716 Preddy Creek Rd, Barboursville, VA 22923
Local realty services provided by:Better Homes and Gardens Real Estate Valley Partners
Listed by: erica gentile-hussar
Office: avenue realty, llc.
MLS#:664977
Source:BRIGHTMLS
Price summary
- Price:$575,000
- Price per sq. ft.:$163.12
About this home
You have to see 716 Preddy Creek Rd. to believe it! From the moment you arrive, the manicured gardens and carefully landscaped exterior set the tone for what?s inside?a thoughtfully designed layout filled with modern touches and room to roam. The heart of the home beats in the custom gourmet kitchen, featuring rich cherry cabinetry, a large pantry, built-in spice racks, and a heated tile floor that makes even early mornings feel like a treat, there are so many details to see! The oversized primary bedroom and ensuite bath serve as a true retreat, complete with a generous sized walk-in closet. The closet doors in the secondary bedrooms give each space a magical feel that open to a Jack and Jill closet that you must see! Stretch out in the large basement with plenty of room and flex space! Out back, the fun really begins. Practice your short game on the putting green, challenge friends to a match on the sport court, or tinker in the workshop until the sun sets. Comfort, space, and a layout that suits everyday living?this home checks all the boxes, and maybe a few you didn?t know were on your list! 2025 New Refrigerator, Dishwasher, Sunroom Windows, Interior Painted. 2024 New Roof, Heat Pump, Double Wall Oven, Basement Carpet.,Cherry Cabinets,Granite Counter,Fireplace in Basement
Contact an agent
Home facts
- Year built:1987
- Listing ID #:664977
- Added:171 day(s) ago
- Updated:November 14, 2025 at 02:50 PM
Rooms and interior
- Bedrooms:4
- Total bathrooms:3
- Full bathrooms:3
- Living area:3,437 sq. ft.
Heating and cooling
- Cooling:Heat Pump(s)
- Heating:Heat Pump(s)
Structure and exterior
- Roof:Architectural Shingle
- Year built:1987
- Building area:3,437 sq. ft.
- Lot area:0.51 Acres
Schools
- High school:WILLIAM MONROE
- Elementary school:RUCKERSVILLE
Utilities
- Water:Public
- Sewer:Septic Exists
Finances and disclosures
- Price:$575,000
- Price per sq. ft.:$163.12
- Tax amount:$2,815 (2024)
New listings near 716 Preddy Creek Rd
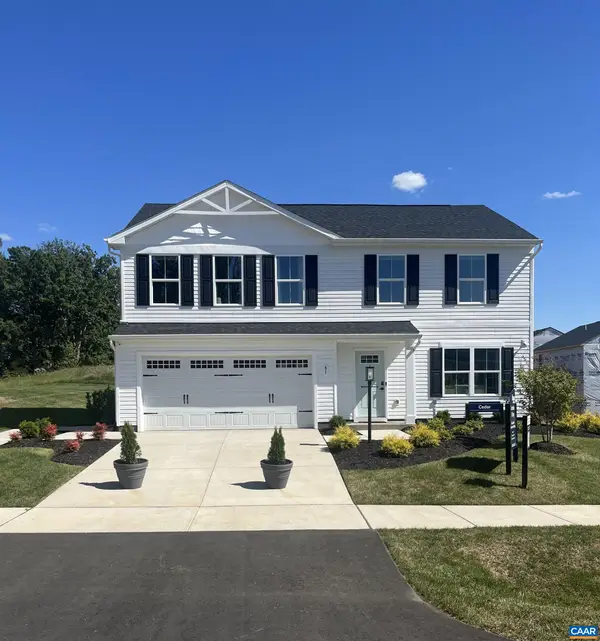 Listed by BHGRE$418,980Pending4 beds 3 baths2,300 sq. ft.
Listed by BHGRE$418,980Pending4 beds 3 baths2,300 sq. ft.92 Everglades Rd, Barboursville, VA 22923
MLS# 671068Listed by: BETTER HOMES & GARDENS R.E.-PATHWAYS- Open Sun, 12 to 4pmNew
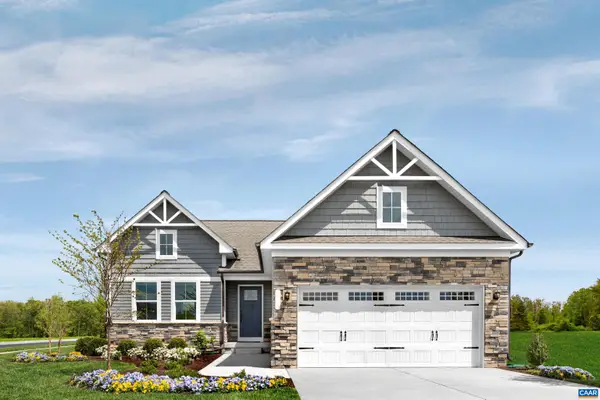 Listed by BHGRE$427,990Active3 beds 2 baths2,137 sq. ft.
Listed by BHGRE$427,990Active3 beds 2 baths2,137 sq. ft.140 White Sands Blvd, Barboursville, VA 22923
MLS# 671036Listed by: BETTER HOMES & GARDENS R.E.-PATHWAYS - Open Sun, 12 to 4pmNew
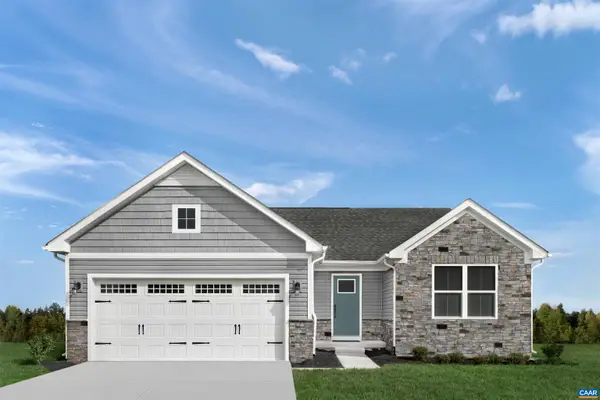 Listed by BHGRE$407,990Active3 beds 2 baths1,769 sq. ft.
Listed by BHGRE$407,990Active3 beds 2 baths1,769 sq. ft.140C White Sands Blvd, Barboursville, VA 22923
MLS# 671038Listed by: BETTER HOMES & GARDENS R.E.-PATHWAYS - Open Sun, 12 to 4pmNew
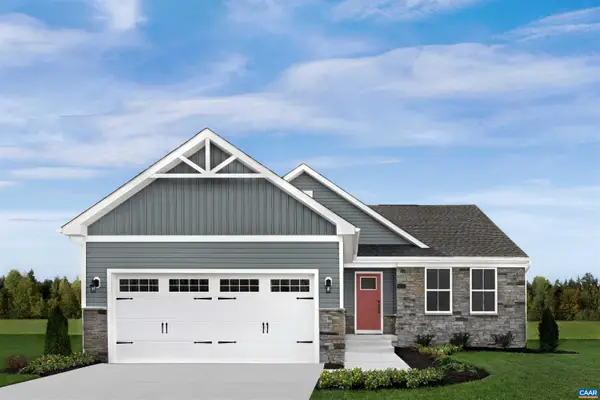 Listed by BHGRE$454,990Active4 beds 3 baths3,558 sq. ft.
Listed by BHGRE$454,990Active4 beds 3 baths3,558 sq. ft.46 Gunnison Dr, Barboursville, VA 22923
MLS# 671035Listed by: BETTER HOMES & GARDENS R.E.-PATHWAYS - Open Fri, 1 to 4pmNew
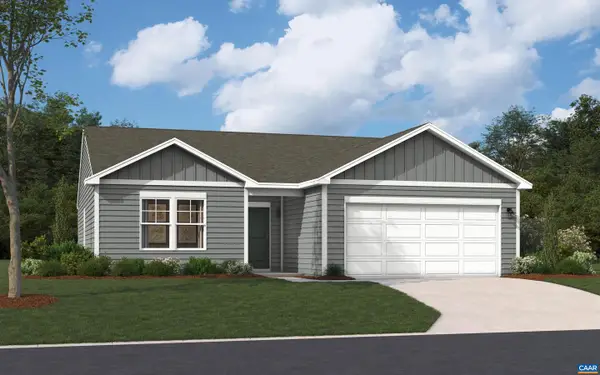 $469,840Active3 beds 2 baths2,177 sq. ft.
$469,840Active3 beds 2 baths2,177 sq. ft.248 Trailfork Rd, BARBOURSVILLE, VA 22923
MLS# 670978Listed by: SM BROKERAGE, LLC - Open Fri, 1 to 4pmNew
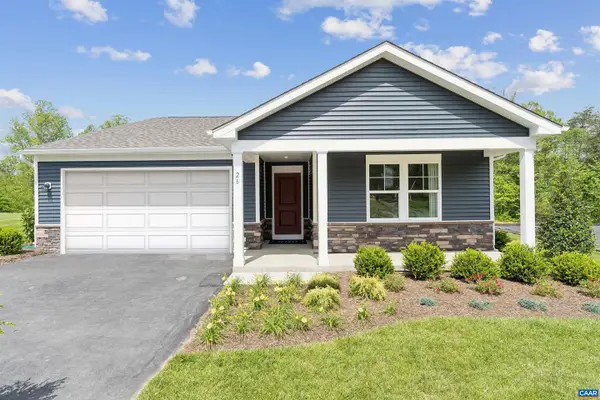 $459,990Active3 beds 2 baths1,725 sq. ft.
$459,990Active3 beds 2 baths1,725 sq. ft.260 Trailfork Rd, BARBOURSVILLE, VA 22923
MLS# 670981Listed by: SM BROKERAGE, LLC - Open Fri, 1 to 4pmNew
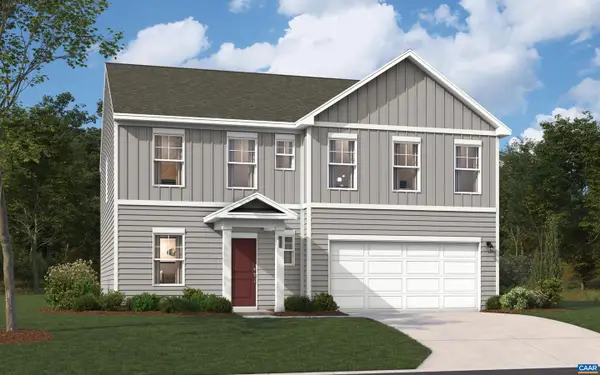 $439,789Active4 beds 3 baths2,400 sq. ft.
$439,789Active4 beds 3 baths2,400 sq. ft.215 Trailfork Rd, BARBOURSVILLE, VA 22923
MLS# 670974Listed by: SM BROKERAGE, LLC - Open Sat, 1 to 4pmNew
 $439,789Active4 beds 3 baths2,816 sq. ft.
$439,789Active4 beds 3 baths2,816 sq. ft.215 Trailfork Rd, Barboursville, VA 22923
MLS# 670974Listed by: SM BROKERAGE, LLC - Open Fri, 1 to 4pmNew
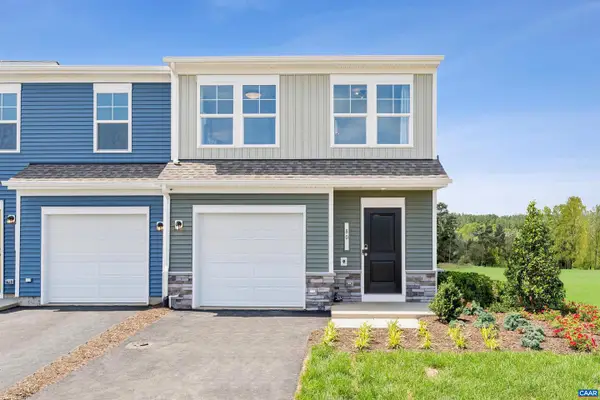 $317,435Active3 beds 3 baths1,470 sq. ft.
$317,435Active3 beds 3 baths1,470 sq. ft.34 Grayson Village Dr, BARBOURSVILLE, VA 22923
MLS# 670929Listed by: SM BROKERAGE, LLC - Open Fri, 1 to 4pmNew
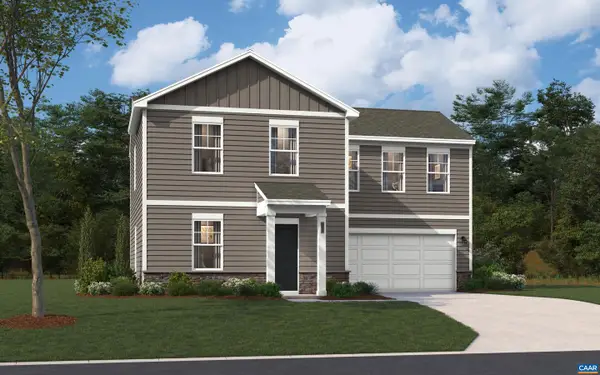 $410,589Active4 beds 3 baths1,760 sq. ft.
$410,589Active4 beds 3 baths1,760 sq. ft.225 Trailfork Rd, BARBOURSVILLE, VA 22923
MLS# 670931Listed by: SM BROKERAGE, LLC
