83 Maben Hill Ln, Barboursville, VA 22923
Local realty services provided by:Better Homes and Gardens Real Estate Valley Partners
83 Maben Hill Ln,Barboursville, VA 22923
$424,990
- 4 Beds
- 2 Baths
- 2,210 sq. ft.
- Single family
- Active
Listed by:brianne mraz
Office:sm brokerage, llc.
MLS#:670536
Source:BRIGHTMLS
Price summary
- Price:$424,990
- Price per sq. ft.:$192.3
- Monthly HOA dues:$141
About this home
Welcome to The Melrose, under construction for a March 2026 move-in, the perfect home for those looking for space and comfort. The main level features a spacious kitchen with an island in an open concept living space overlooking the dining and family room. Need a quiet space to work or study? The flex room can be easily transformed into a private study or office. When it's time to retreat for the night, all 4 bedrooms are conveniently located on the upper level, each with a sizeable walk-in closet. The bedroom-level laundry room also makes laundry days a breeze. PLUS, take advantage of $17,500 towards closing cost savings by booking your appointment today! Stanley Martin at Creekside is Greene County?s Newest and Best-Priced Amenity-Filled Community. This vibrant new neighborhood offers 2 pools, a clubhouse with fitness center, pickleball courts, playground, walking trails, and more all surrounded with stunning Mountain views. Located just off Route 29 north just minutes from Charlottesville and UVA. Visit our model home today! *Photos are of a similar model home. Call today to learn more about our special fall incentives
Contact an agent
Home facts
- Year built:2025
- Listing ID #:670536
- Added:7 day(s) ago
- Updated:November 04, 2025 at 02:46 PM
Rooms and interior
- Bedrooms:4
- Total bathrooms:2
- Full bathrooms:2
- Living area:2,210 sq. ft.
Heating and cooling
- Cooling:Central A/C
- Heating:Electric
Structure and exterior
- Year built:2025
- Building area:2,210 sq. ft.
- Lot area:0.05 Acres
Schools
- High school:WILLIAM MONROE
- Elementary school:NATHANAEL GREENE
Utilities
- Water:Public
- Sewer:Public Sewer
Finances and disclosures
- Price:$424,990
- Price per sq. ft.:$192.3
New listings near 83 Maben Hill Ln
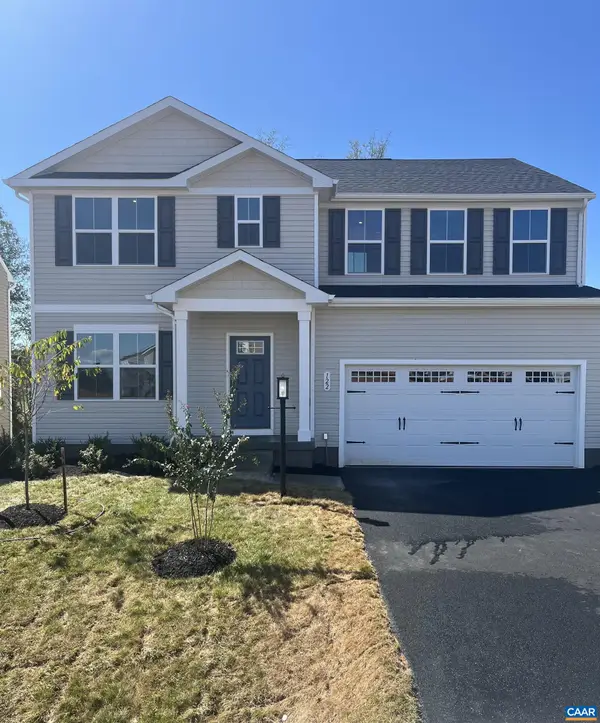 Listed by BHGRE$470,665Pending6 beds 3 baths2,941 sq. ft.
Listed by BHGRE$470,665Pending6 beds 3 baths2,941 sq. ft.86 Everglades Rd, Barboursville, VA 22923
MLS# 670605Listed by: BETTER HOMES & GARDENS R.E.-PATHWAYS- New
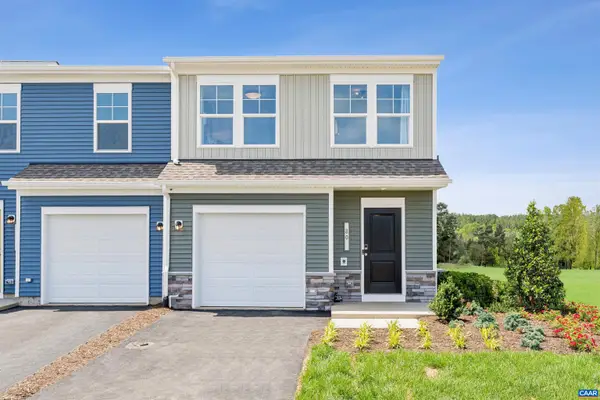 $314,990Active3 beds 3 baths1,704 sq. ft.
$314,990Active3 beds 3 baths1,704 sq. ft.56 Grayson Village Dr, Barboursville, VA 22923
MLS# 670567Listed by: SM BROKERAGE, LLC - New
 $314,990Active3 beds 3 baths1,470 sq. ft.
$314,990Active3 beds 3 baths1,470 sq. ft.56 Grayson Village Dr, BARBOURSVILLE, VA 22923
MLS# 670567Listed by: SM BROKERAGE, LLC - New
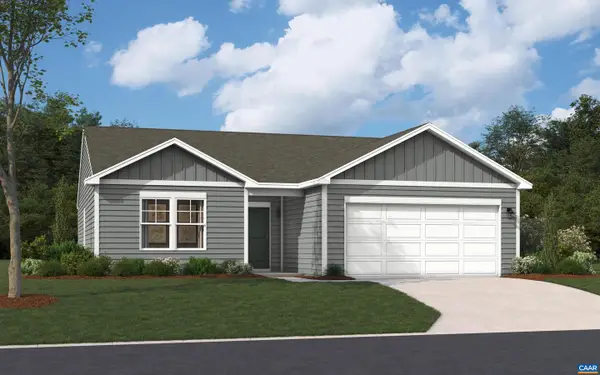 $414,990Active3 beds 2 baths1,554 sq. ft.
$414,990Active3 beds 2 baths1,554 sq. ft.193 Trailfork Rd, BARBOURSVILLE, VA 22923
MLS# 670533Listed by: SM BROKERAGE, LLC - New
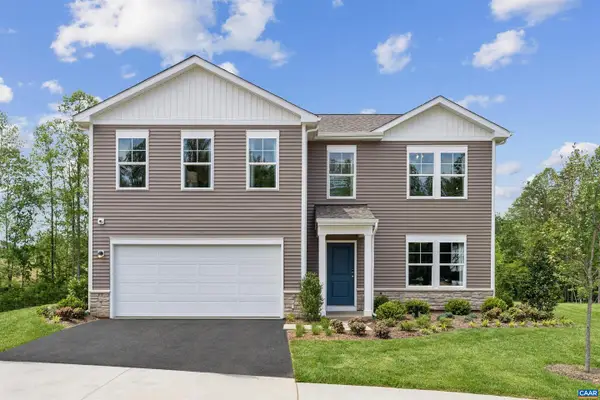 $459,990Active4 beds 3 baths2,210 sq. ft.
$459,990Active4 beds 3 baths2,210 sq. ft.234 Trailfork Rd, BARBOURSVILLE, VA 22923
MLS# 670539Listed by: SM BROKERAGE, LLC - New
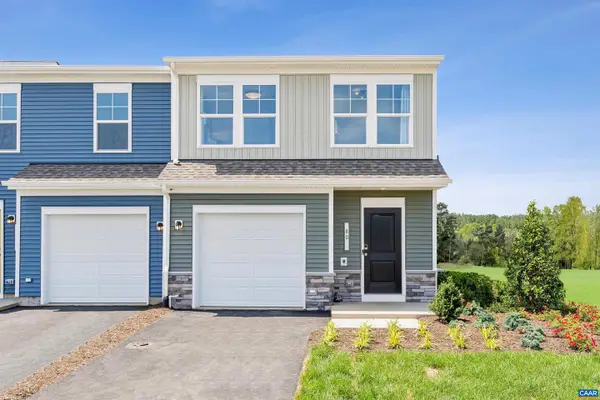 $324,990Active3 beds 3 baths1,470 sq. ft.
$324,990Active3 beds 3 baths1,470 sq. ft.44 Grayson Village Dr, BARBOURSVILLE, VA 22923
MLS# 670526Listed by: SM BROKERAGE, LLC - New
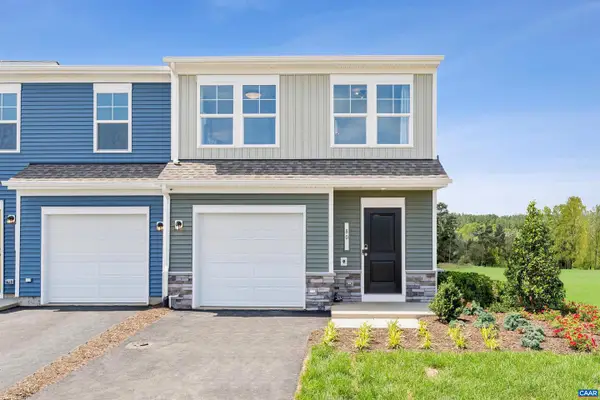 $329,990Active3 beds 3 baths1,470 sq. ft.
$329,990Active3 beds 3 baths1,470 sq. ft.62 Grayson Village Dr, BARBOURSVILLE, VA 22923
MLS# 670529Listed by: SM BROKERAGE, LLC - New
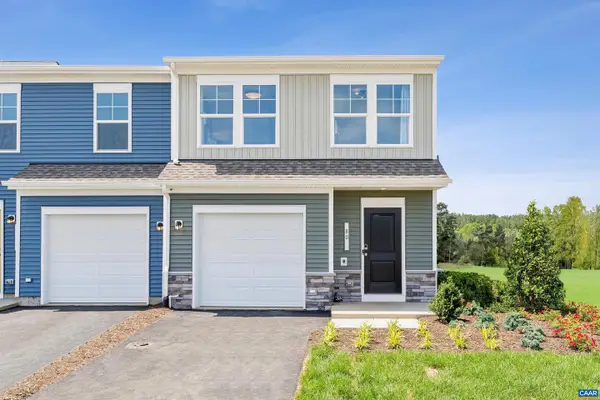 $318,990Active3 beds 3 baths1,470 sq. ft.
$318,990Active3 beds 3 baths1,470 sq. ft.50 Grayson Village Dr, BARBOURSVILLE, VA 22923
MLS# 670530Listed by: SM BROKERAGE, LLC - New
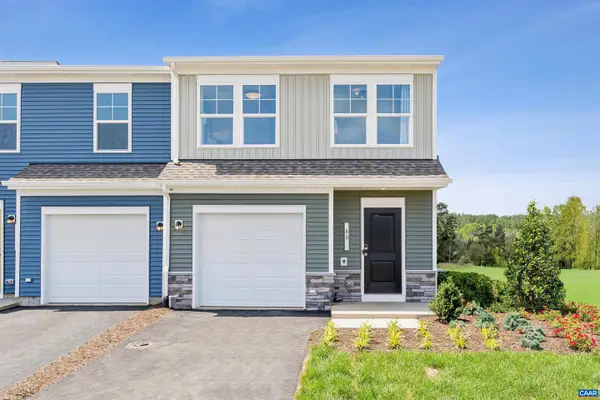 $319,990Active3 beds 3 baths1,470 sq. ft.
$319,990Active3 beds 3 baths1,470 sq. ft.54 Grayson Village Dr, BARBOURSVILLE, VA 22923
MLS# 670531Listed by: SM BROKERAGE, LLC
