Address Withheld By Seller, Barboursville, VA 22923
Local realty services provided by:Better Homes and Gardens Real Estate Pathways
Address Withheld By Seller,Barboursville, VA 22923
$913,500
- 3 Beds
- 3 Baths
- 6,294 sq. ft.
- Single family
- Active
Listed by:robert nigmond
Office:montague, miller & co.- orange
MLS#:660944
Source:CHARLOTTESVILLE
Sorry, we are unable to map this address
Price summary
- Price:$913,500
- Price per sq. ft.:$145.14
About this home
Unique mix of quality build,Square Footage,acreage,luxury features,convenience to town,yet secluded privacy on dead end st. with 7 homes.No Hoa, updated home with large 4 bay garage/workshop,updated highest end variable speed Trane Hvac systems,marble baths. Gracious 2 story contemporary Hardie-plank home on 4 acres. 3600 sq. ft. with all the extras:vaulted ceiling ,gourmet kitchen,WOLF gas stove and hood,quartz counters,4" oak hardwood floors upstairs and bamboo floors on 1st level.50X16 deck overlooks heated in-ground pool with more room for entertaining off of covered patio.Home also offers large office w/ built in cabinets/desk/files, study (used as 4th BR),exercise rm/playroom & a 2nd kitchen, 2nd living room, 2nd dining area on 2 separate living levels!Luxury designer master bedroom/bath suite.Soaking tub, steamroom shower.Pampered rural living just mins. from C'ville!Get your spa bath, get your large garage that fits a car lift, get your pool, get it all! Bring all your toys and passion,live the dream now! Even the water tastes great here.
Contact an agent
Home facts
- Year built:2005
- Listing Id #:660944
- Added:34 day(s) ago
- Updated:August 15, 2025 at 02:56 PM
Rooms and interior
- Bedrooms:3
- Total bathrooms:3
- Full bathrooms:3
- Living area:6,294 sq. ft.
Heating and cooling
- Cooling:Central Air, Heat Pump
- Heating:Central
Structure and exterior
- Year built:2005
- Building area:6,294 sq. ft.
- Lot area:4.01 Acres
Schools
- High school:Orange
- Middle school:Prospect Heights
- Elementary school:Gordon-Barbour
Utilities
- Water:Private, Well
- Sewer:Septic Tank
Finances and disclosures
- Price:$913,500
- Price per sq. ft.:$145.14
- Tax amount:$4,463 (2024)
New listings near 22923
- New
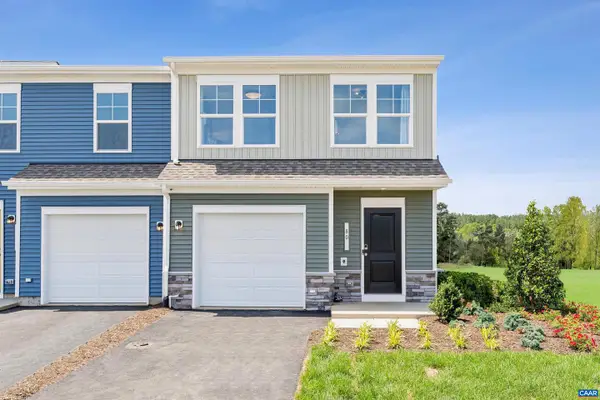 $327,430Active3 beds 3 baths1,470 sq. ft.
$327,430Active3 beds 3 baths1,470 sq. ft.66 Grayson Village Dr, BARBOURSVILLE, VA 22923
MLS# 667944Listed by: SM BROKERAGE, LLC - New
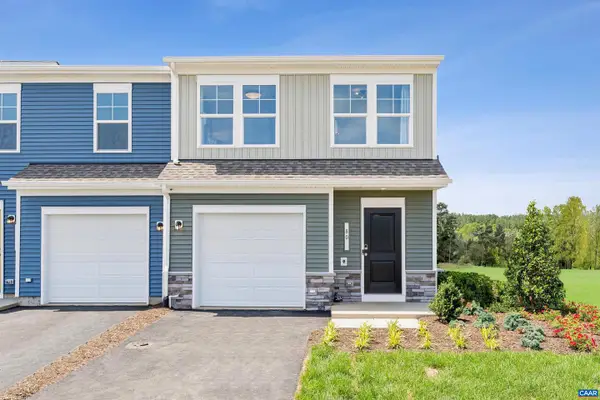 $332,625Active3 beds 3 baths1,470 sq. ft.
$332,625Active3 beds 3 baths1,470 sq. ft.84 Grayson Village Dr, BARBOURSVILLE, VA 22923
MLS# 667947Listed by: SM BROKERAGE, LLC - New
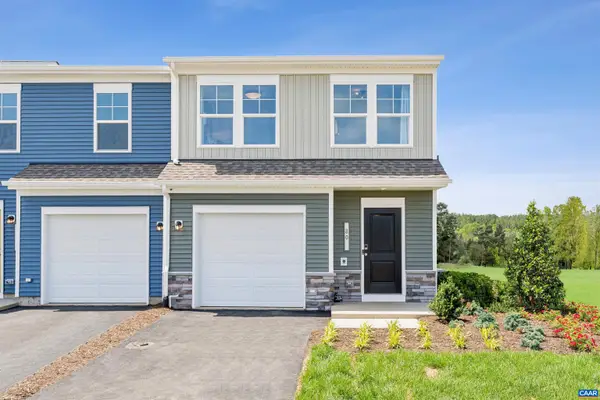 $326,630Active3 beds 3 baths1,704 sq. ft.
$326,630Active3 beds 3 baths1,704 sq. ft.Address Withheld By Seller, Barboursville, VA 22923
MLS# 667946Listed by: SM BROKERAGE, LLC - New
 $332,625Active3 beds 3 baths1,704 sq. ft.
$332,625Active3 beds 3 baths1,704 sq. ft.Address Withheld By Seller, Barboursville, VA 22923
MLS# 667947Listed by: SM BROKERAGE, LLC - New
 $326,630Active3 beds 3 baths1,470 sq. ft.
$326,630Active3 beds 3 baths1,470 sq. ft.72 Grayson Village Dr, BARBOURSVILLE, VA 22923
MLS# 667946Listed by: SM BROKERAGE, LLC - Open Sat, 12 to 4pmNew
 $327,430Active3 beds 3 baths1,704 sq. ft.
$327,430Active3 beds 3 baths1,704 sq. ft.Address Withheld By Seller, Barboursville, VA 22923
MLS# 667944Listed by: SM BROKERAGE, LLC 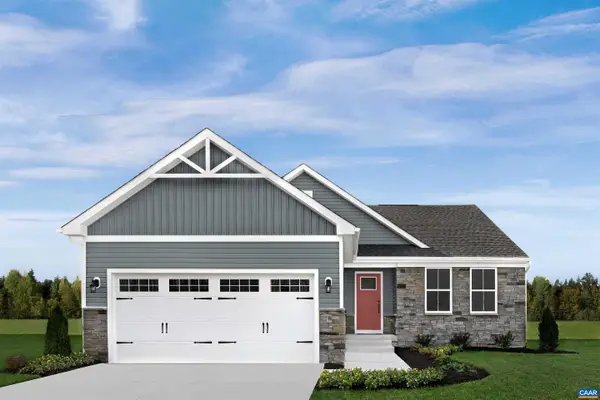 $414,990Pending3 beds 2 baths1,559 sq. ft.
$414,990Pending3 beds 2 baths1,559 sq. ft.Lot 0057 Gunnison Dr, BARBOURSVILLE, VA 22923
MLS# 667897Listed by: HOWARD HANNA ROY WHEELER REALTY - CHARLOTTESVILLE- New
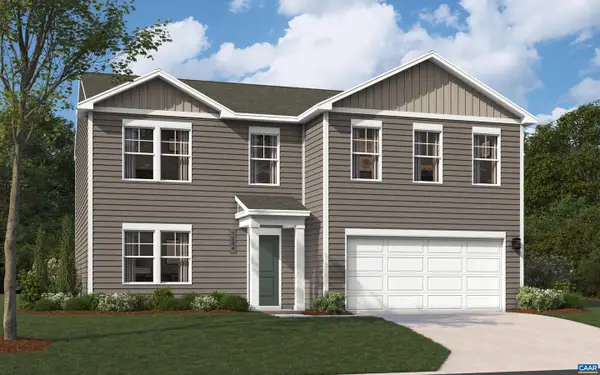 $469,990Active4 beds 4 baths3,401 sq. ft.
$469,990Active4 beds 4 baths3,401 sq. ft.114 Maben Hill Ln, BARBOURSVILLE, VA 22923
MLS# 667846Listed by: SM BROKERAGE, LLC - New
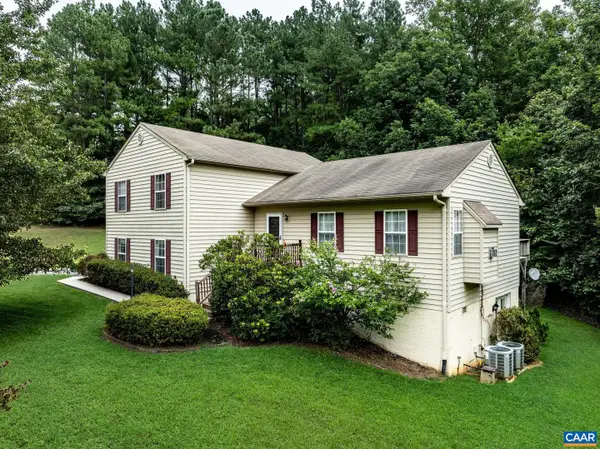 Listed by BHGRE$429,900Active3 beds 3 baths1,638 sq. ft.
Listed by BHGRE$429,900Active3 beds 3 baths1,638 sq. ft.26 Magnolia Ct, BARBOURSVILLE, VA 22923
MLS# 667753Listed by: ERA BILL MAY REALTY CO. - New
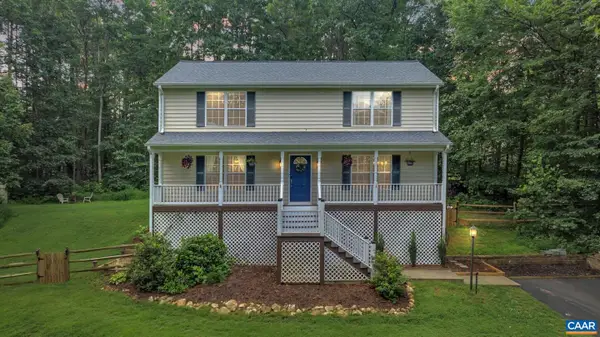 $475,000Active3 beds 4 baths2,880 sq. ft.
$475,000Active3 beds 4 baths2,880 sq. ft.222 White Cedar Rd, BARBOURSVILLE, VA 22923
MLS# 667748Listed by: REAL BROKER, LLC

