5930 Farmers Drive, Barhamsville, VA 23011
Local realty services provided by:Better Homes and Gardens Real Estate Native American Group
5930 Farmers Drive,Barhamsville, VA 23011
$365,000
- 2 Beds
- 2 Baths
- 1,806 sq. ft.
- Single family
- Active
Listed by: brian broas
Office: long & foster real estate, inc.
MLS#:2503227
Source:VA_WMLS
Price summary
- Price:$365,000
- Price per sq. ft.:$202.1
About this home
Sitting on 1.5 acres, this polished gem gives you room for pets to roam, gardens to grow, and space to stretch out. And if you’re a boat person? The water’s just minutes away.
Inside, you’ll find fresh updates throughout — new flooring, appliances, and paint — making the home clean, bright, and ready to roll. The layout features a sunny eat-in kitchen, a welcoming living area, front foyer, and a hallway bath so big it’s practically its own zip code. The primary bedroom has a walk-in closet, the second bedroom is oversized with a double closet, and a versatile den could easily become a third bedroom. Add in a laundry room and an extra bath, and you’re set. Outside offers a fully fenced front yard, partially fenced backyard, rear deck for cookouts, and two detached sheds for storage. With its updates, acreage, and location, this move-in ready property won’t last long.
Contact an agent
Home facts
- Year built:1985
- Listing ID #:2503227
- Added:61 day(s) ago
- Updated:November 20, 2025 at 05:10 PM
Rooms and interior
- Bedrooms:2
- Total bathrooms:2
- Full bathrooms:2
- Living area:1,806 sq. ft.
Heating and cooling
- Cooling:CentralAir
- Heating:Central Forced Air, Electric, Heat Pump, Oil, Propane
Structure and exterior
- Roof:Composition
- Year built:1985
- Building area:1,806 sq. ft.
- Lot area:1.5 Acres
Schools
- High school:New Kent
- Middle school:New Kent
- Elementary school:New Kent
Utilities
- Water:Well
- Sewer:SepticTank
Finances and disclosures
- Price:$365,000
- Price per sq. ft.:$202.1
- Tax amount:$1,707 (2024)
New listings near 5930 Farmers Drive
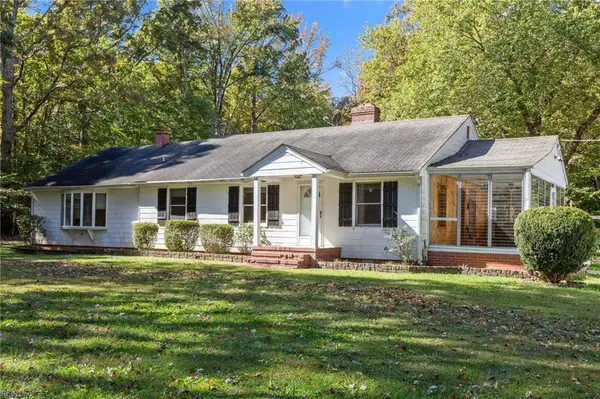 $270,000Pending3 beds 2 baths1,775 sq. ft.
$270,000Pending3 beds 2 baths1,775 sq. ft.7100 Farmers Drive, West Point, VA 23181
MLS# 10607216Listed by: RE/MAX Connect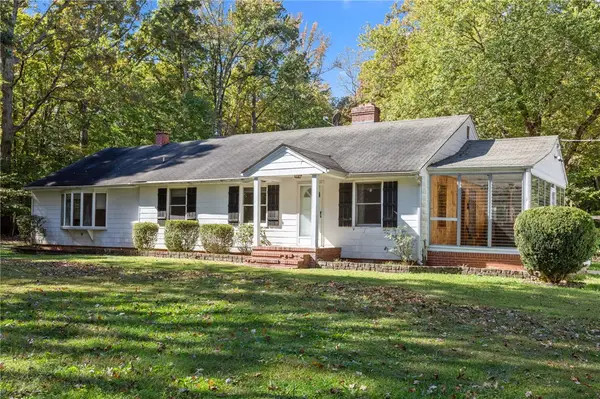 $270,000Pending3 beds 2 baths1,775 sq. ft.
$270,000Pending3 beds 2 baths1,775 sq. ft.7100 Farmers Drive, West Point, VA 23181
MLS# 2503585Listed by: RE/MAX CONNECT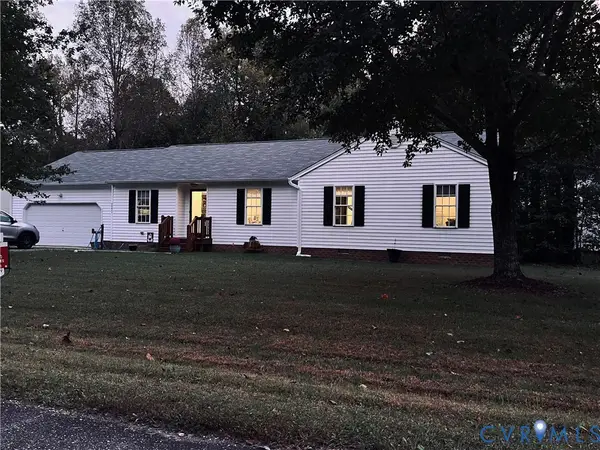 $394,950Active4 beds 2 baths1,807 sq. ft.
$394,950Active4 beds 2 baths1,807 sq. ft.18311 Barham Woods Drive, New Kent, VA 23011
MLS# 2528649Listed by: LEE CONNER REALTY & ASSOC. LLC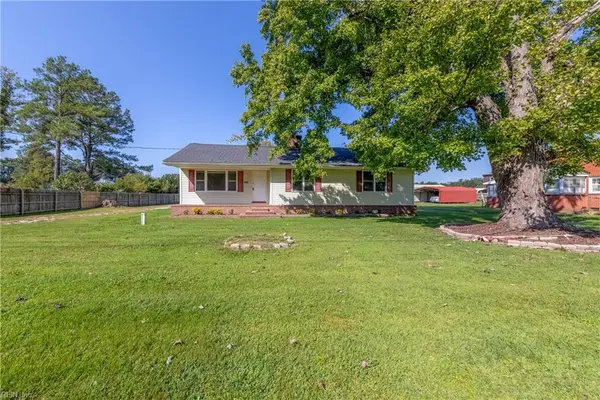 $314,900Pending3 beds 2 baths1,794 sq. ft.
$314,900Pending3 beds 2 baths1,794 sq. ft.18437 New Kent Highway, Barhamsville, VA 23011
MLS# 10604067Listed by: Liz Moore & Associates LLC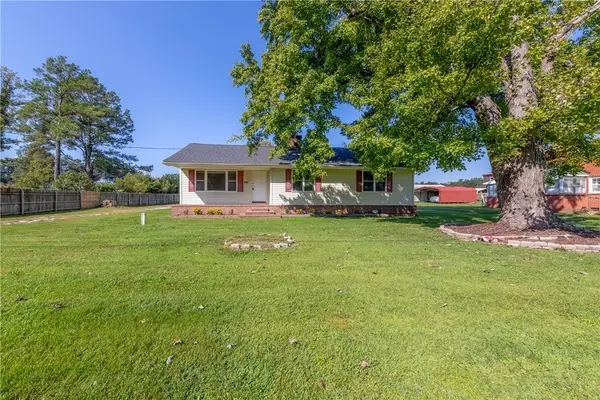 $314,900Pending3 beds 2 baths1,794 sq. ft.
$314,900Pending3 beds 2 baths1,794 sq. ft.18437 New Kent Highway, Barhamsville, VA 23011
MLS# 2503339Listed by: LIZ MOORE & ASSOCIATES-2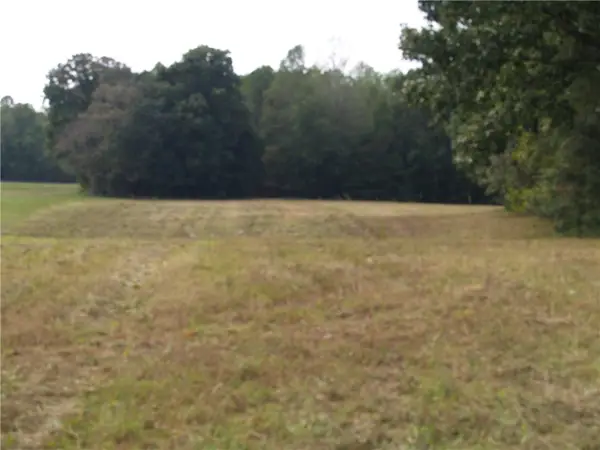 $275,000Pending30.5 Acres
$275,000Pending30.5 AcresTBD Squirrel Hollow Lane, Barhamsville, VA 23011
MLS# 2503299Listed by: FRANCISCO, ROBINSON & ASSOC. $489,000Active3 beds 2 baths1,613 sq. ft.
$489,000Active3 beds 2 baths1,613 sq. ft.TBD Tabernacle Road, Barhamsville, VA 23011
MLS# 2525392Listed by: DALTON REALTY $279,950Pending3 beds 2 baths1,280 sq. ft.
$279,950Pending3 beds 2 baths1,280 sq. ft.Lot 35D Mt Nebo Rd, Barhamsville, VA 23011
MLS# 2525085Listed by: COWAN REALTY LLC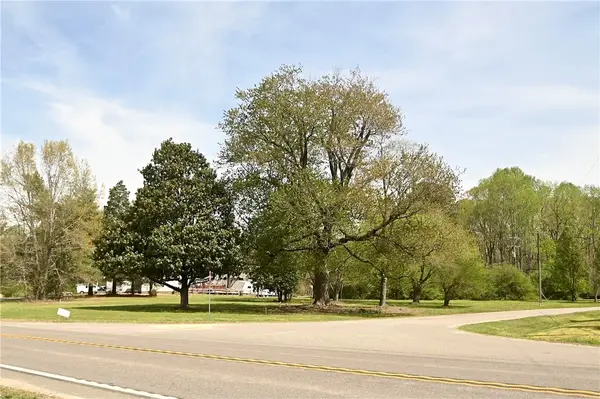 $100,000Active1.02 Acres
$100,000Active1.02 Acres18440 New Kent Highway, Barhamsville, VA 23011
MLS# 2501153Listed by: LIZ MOORE & ASSOCIATES-2
