209 Beaver Rd, Basye, VA 22810
Local realty services provided by:Better Homes and Gardens Real Estate Pathways
209 Beaver Rd,Basye, VA 22810
$389,900
- 3 Beds
- 2 Baths
- 1,562 sq. ft.
- Single family
- Active
Listed by:julie katykhin
Office:real broker llc.
MLS#:669829
Source:CHARLOTTESVILLE
Price summary
- Price:$389,900
- Price per sq. ft.:$249.62
- Monthly HOA dues:$63.83
About this home
Welcome to your modern mountain chalet in the heart of the popular Bryce Resort community! This brand-new construction offers the perfect combination of luxury, comfort, and investment potential. Spanning over 1,300 square feet, this thoughtfully designed retreat features 3 bedrooms, 2 full bathrooms, and an open-concept floor plan ideal for entertaining or relaxing after a day on the slopes. Enjoy vaulted ceilings, European doors and windows, quartz countertops, and stainless steel appliances. Every detail exudes quality — from the roll-in primary shower, energy-efficient blown insulation, and metal siding exterior to the luxury vinyl plank flooring throughout. Step outside to your spacious composite deck, perfect for mountain mornings or cozy evenings under the stars. With strong short-term rental potential, this home makes a perfect second home, vacation retreat, or investment property. Located on a private dead-end street, just 7 minutes from Bryce Resort, 45 minutes from Harrisonburg, and under 2 hours from D.C. and Northern Virginia. An additional neighboring lot is also available for purchase — expand your investment or create a family compound in the mountains!
Contact an agent
Home facts
- Year built:2025
- Listing ID #:669829
- Added:2 day(s) ago
- Updated:October 09, 2025 at 02:49 PM
Rooms and interior
- Bedrooms:3
- Total bathrooms:2
- Full bathrooms:2
- Living area:1,562 sq. ft.
Heating and cooling
- Cooling:Central Air, Heat Pump
- Heating:Central, Heat Pump
Structure and exterior
- Year built:2025
- Building area:1,562 sq. ft.
- Lot area:0.33 Acres
Schools
- High school:Mountain View
- Middle school:North Fork
- Elementary school:Honey Run
Utilities
- Water:Public
- Sewer:Public Sewer
Finances and disclosures
- Price:$389,900
- Price per sq. ft.:$249.62
New listings near 209 Beaver Rd
- New
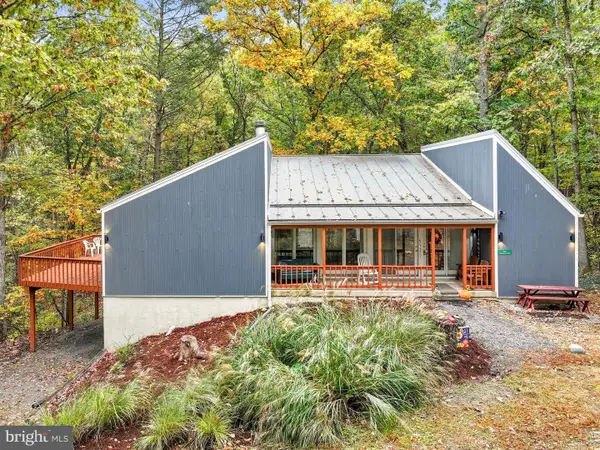 $399,900Active3 beds 3 baths2,254 sq. ft.
$399,900Active3 beds 3 baths2,254 sq. ft.16 Spruce Hollow Rd, BASYE, VA 22810
MLS# VASH2012752Listed by: REALTY ONE GROUP OLD TOWNE - New
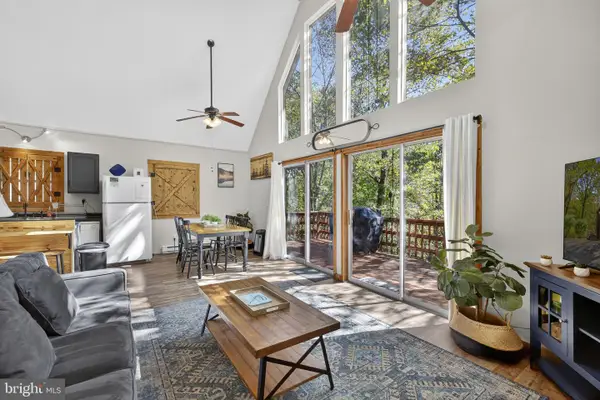 $269,000Active2 beds 1 baths768 sq. ft.
$269,000Active2 beds 1 baths768 sq. ft.218 Mulberry Ln, MOUNT JACKSON, VA 22842
MLS# VASH2012700Listed by: BLUE VALLEY REAL ESTATE - New
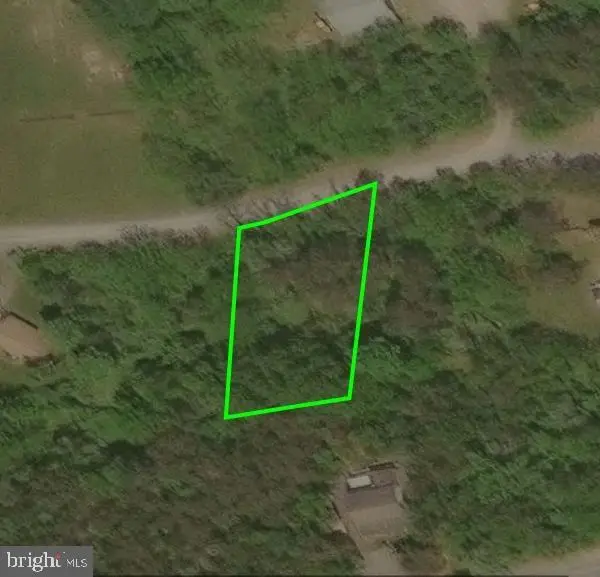 $21,000Active0.31 Acres
$21,000Active0.31 Acres0 Quail Rd, BASYE, VA 22810
MLS# VASH2012726Listed by: THE GREENE REALTY GROUP - New
 $359,000Active3 beds 2 baths1,128 sq. ft.
$359,000Active3 beds 2 baths1,128 sq. ft.203 Beech Rd, MOUNT JACKSON, VA 22842
MLS# VASH2012702Listed by: BLUE VALLEY REAL ESTATE - New
 $305,000Active3 beds 3 baths2,083 sq. ft.
$305,000Active3 beds 3 baths2,083 sq. ft.452-b Spitz, BASYE, VA 22810
MLS# VASH2012690Listed by: JOHNSTON AND RHODES REAL ESTATE - New
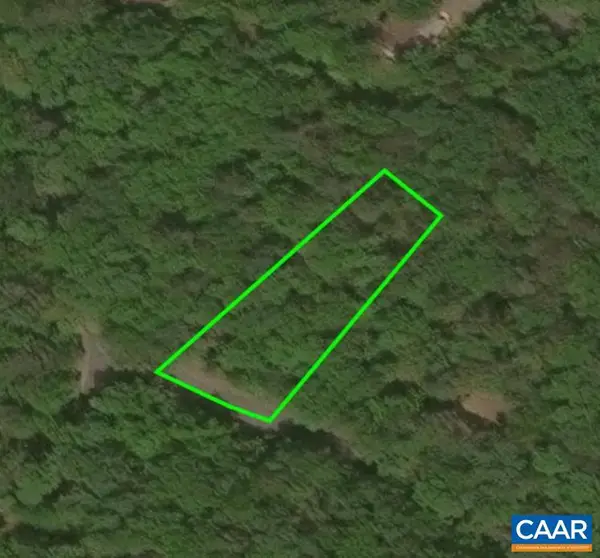 $18,000Active0.33 Acres
$18,000Active0.33 Acres0 Fairway Dr, BASYE, VA 22810
MLS# 669558Listed by: FATHOM REALTY 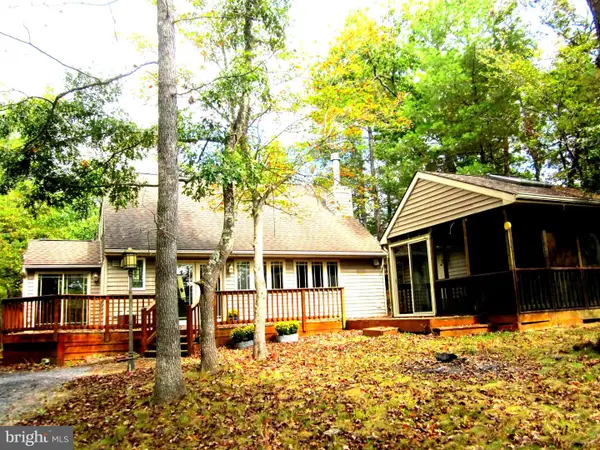 $399,000Active4 beds 3 baths2,491 sq. ft.
$399,000Active4 beds 3 baths2,491 sq. ft.17 Davis Ct, BASYE, VA 22810
MLS# VASH2012326Listed by: CREEKSIDE REALTY $14,250Pending0.34 Acres
$14,250Pending0.34 AcresSection 11 Vickie, BASYE, VA 22810
MLS# VASH2012634Listed by: FUNKHOUSER REAL ESTATE GROUP $495,000Active3 beds 2 baths1,548 sq. ft.
$495,000Active3 beds 2 baths1,548 sq. ft.8883 Crooked Run Rd, BASYE, VA 22810
MLS# VASH2012626Listed by: PANGLE REAL ESTATE AND AUCTION CO, INC.
