4101 And 4039 Supinlick Ridge Rd, Basye, VA 22810
Local realty services provided by:Better Homes and Gardens Real Estate Community Realty
4101 And 4039 Supinlick Ridge Rd,Basye, VA 22810
$1,500,000
- 3 Beds
- 3 Baths
- 2,232 sq. ft.
- Single family
- Active
Listed by:sara long anderson
Office:era valley realty
MLS#:VASH2012884
Source:BRIGHTMLS
Price summary
- Price:$1,500,000
- Price per sq. ft.:$672.04
About this home
TWO MODERN A-FRAME HOMES | INVESTMENT | AMAZING MOUNTAIN VIEWS
Discover a rare opportunity to own two stunning, newly built A-frame homes on a combined 1.35 acres -offered together as the perfect short-term rental investment or multi-family retreat. These mirror-image homes combine modern architecture, thoughtful design, and breathtaking views, creating the ideal setting for guests or owners who want to enjoy the beauty of the mountains year-round.
Each home features 3 bedrooms and 2 full baths above ground, plus a spacious loft and a fully finished basement with a half bath - offering flexible living and sleeping arrangements. The open-concept design showcases clean, modern lines, stone countertops, and durable LVP flooring, blending comfort with contemporary style.
Step outside onto two generous decks to take in sweeping western views - perfect for watching the sunset over the mountains, admiring fall foliage, or seeing the snowfall on crisp winter days. The upstairs bedrooms face east, welcoming the morning light for a peaceful start to each day and more mountain views.
Farther down the property, two leveled areas await your vision - ready for future amenities or outdoor features. Imagine a shared path connecting a corn hole court, dog park, fire pit, or extra lounge area. Renderings are available in posted photos to inspire how a future owner could bring these ideas to life.
Both homes are scheduled for completion on or about December 1, 2025, making now the perfect time to secure this exceptional investment before the busy travel season ahead. No HOA.
*More progress photos will be uploaded soon!
*Homes each have their own 3 bedroom (6 person) septic, and share one well
Contact an agent
Home facts
- Year built:2025
- Listing ID #:VASH2012884
- Added:8 day(s) ago
- Updated:November 05, 2025 at 04:38 AM
Rooms and interior
- Bedrooms:3
- Total bathrooms:3
- Full bathrooms:2
- Half bathrooms:1
- Living area:2,232 sq. ft.
Heating and cooling
- Cooling:Central A/C
- Heating:Electric, Heat Pump(s)
Structure and exterior
- Year built:2025
- Building area:2,232 sq. ft.
- Lot area:0.69 Acres
Schools
- High school:STONEWALL JACKSON
- Middle school:NORTH FORK
- Elementary school:ASHBY-LEE
Utilities
- Water:Well-Shared
- Sewer:On Site Septic
Finances and disclosures
- Price:$1,500,000
- Price per sq. ft.:$672.04
- Tax amount:$160 (2025)
New listings near 4101 And 4039 Supinlick Ridge Rd
- New
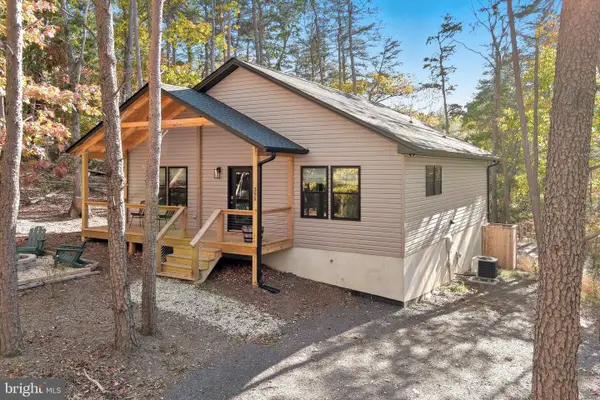 $385,000Active2 beds 2 baths1,400 sq. ft.
$385,000Active2 beds 2 baths1,400 sq. ft.395 Deloris Rd, BASYE, VA 22810
MLS# VASH2012916Listed by: REALTY ONE GROUP OLD TOWNE 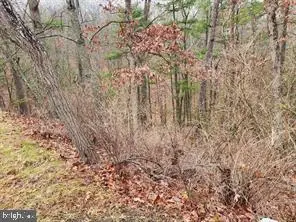 $7,000Pending0.34 Acres
$7,000Pending0.34 AcresMoccasin, BASYE, VA 22810
MLS# VASH2012858Listed by: CREEKSIDE REALTY- New
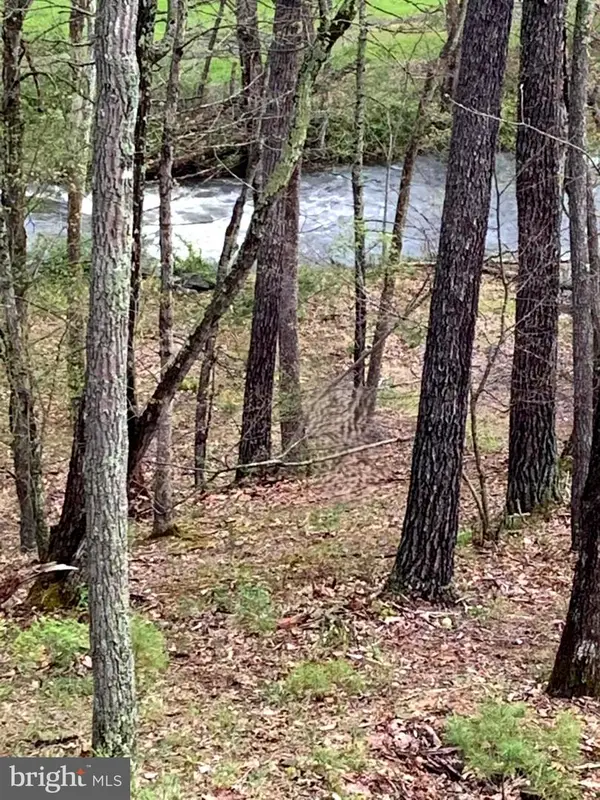 $525,000Active4 beds 3 baths3,100 sq. ft.
$525,000Active4 beds 3 baths3,100 sq. ft.Address Withheld By Seller, BASYE, VA 22810
MLS# VASH2012738Listed by: SKYLINE TEAM REAL ESTATE 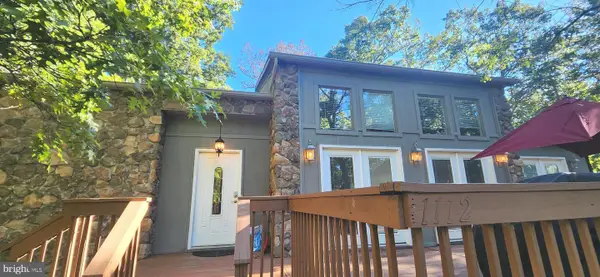 $389,900Pending3 beds 2 baths2,144 sq. ft.
$389,900Pending3 beds 2 baths2,144 sq. ft.1112 Lee Rd, BASYE, VA 22810
MLS# VASH2012888Listed by: SAMSON PROPERTIES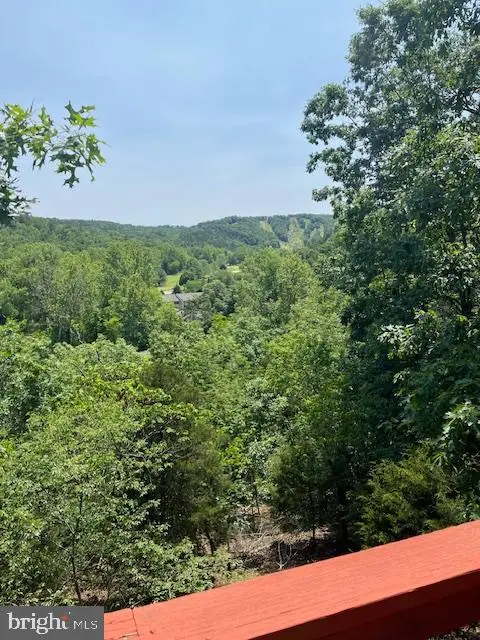 $360,000Pending3 beds 2 baths1,092 sq. ft.
$360,000Pending3 beds 2 baths1,092 sq. ft.216 Beauregard Dr, BASYE, VA 22810
MLS# VASH2012614Listed by: CREEKSIDE REALTY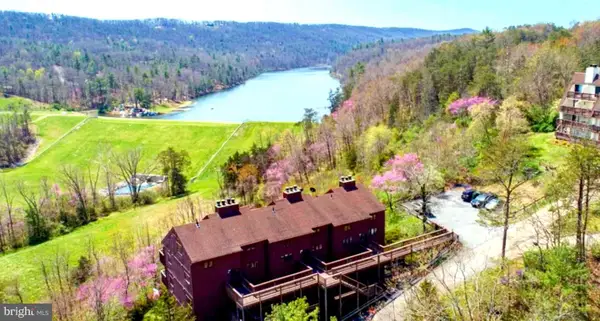 $189,000Active2 beds 2 baths959 sq. ft.
$189,000Active2 beds 2 baths959 sq. ft.426-30a The Hill Rd Rd #l-30, BASYE, VA 22810
MLS# VASH2012730Listed by: CREEKSIDE REALTY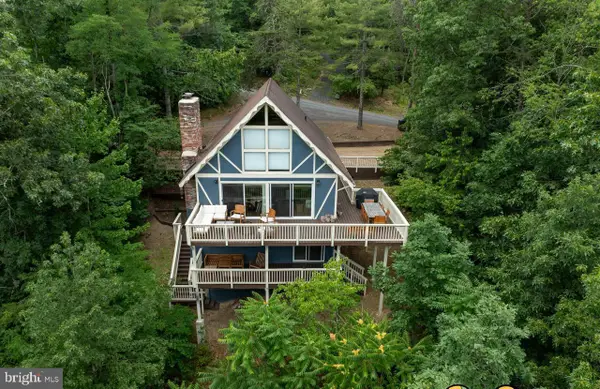 $595,000Active4 beds 3 baths2,070 sq. ft.
$595,000Active4 beds 3 baths2,070 sq. ft.459 N Aspen Way, BASYE, VA 22810
MLS# VASH2012856Listed by: COLDWELL BANKER PREMIER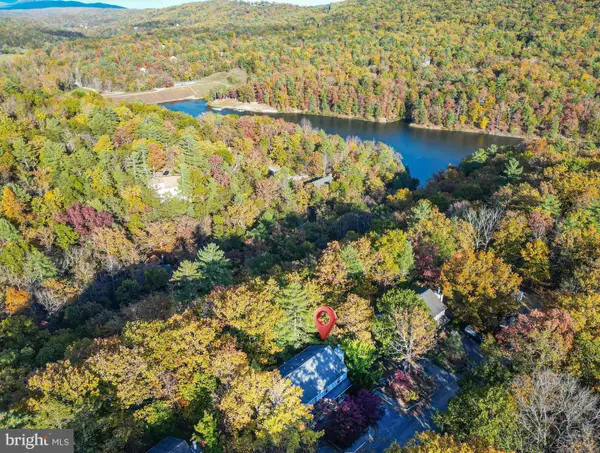 $250,000Pending4 beds 5 baths1,815 sq. ft.
$250,000Pending4 beds 5 baths1,815 sq. ft.547-b King St #17b, BASYE, VA 22810
MLS# VASH2012832Listed by: COLDWELL BANKER PREMIER $33,500Active0.31 Acres
$33,500Active0.31 Acres0 Brenda Ln, BASYE, VA 22810
MLS# VASH2012808Listed by: CREEKSIDE REALTY
