63 Fairway Dr, Basye, VA 22810
Local realty services provided by:Better Homes and Gardens Real Estate Maturo
Listed by: richard a armell
Office: creekside realty
MLS#:VASH2013046
Source:BRIGHTMLS
Price summary
- Price:$534,500
- Price per sq. ft.:$195.79
- Monthly HOA dues:$63.83
About this home
This newly renovated, classic salt-box mountain home seamlessly combines timeless architectural charm with contemporary features. Renovations include: New Kitchen, New Upper & Lower Decks, New AC/Heaters, New Roof, Regraded/New Gravel Driveway, New Carpet, New Interior Paint Throughout, New Exterior Paint, All Bathrooms Improved, New Electrical Outlets/Switches Throughout, New Front Door & Lock, New Matching Door Hardware Throughout. The property is presented in exceptional, like-new condition, offering both comfort and style for modern mountain living. Enjoy Stoney Creek, which borders the lower level of the property, and the sunset views from the new upper and lower decks. The heart of the home is a bright and spacious great room, illuminated by abundant natural light. The inviting area is anchored by a wood-burning fireplace, which creates a warm and welcoming atmosphere ideal for relaxation and gatherings. Adjacent to the great room is a generous dining area that smoothly transitions into a contemporary kitchen. The kitchen is equipped with brand new stainless appliances and a wine cooler, making it well suited for everyday use as well as entertaining guests. Also situated on the main floor is the primary bedroom, offering privacy and convenience with its own ensuite bath. For added practicality, a half bath is available, catering to both residents and visitors. Upstairs, the home provides two large bedrooms alongside a full bathroom, ensuring ample space and comfort for family or guests. The lower level features a large recreation room, additional bedroom and a full bathroom, as well as a finished bonus room that could be used for storage/office/workshop/dayroom and laundry area. Home is adjacent to blacktop road providing easy access to State Road Rt. 263 and Resort Drive (a flat road), the main entrance to Bryce Resort.
Contact an agent
Home facts
- Year built:1984
- Listing ID #:VASH2013046
- Added:94 day(s) ago
- Updated:February 25, 2026 at 02:44 PM
Rooms and interior
- Bedrooms:4
- Total bathrooms:4
- Full bathrooms:3
- Half bathrooms:1
- Living area:2,730 sq. ft.
Heating and cooling
- Cooling:Ductless/Mini-Split
- Heating:Baseboard - Electric, Electric
Structure and exterior
- Roof:Architectural Shingle
- Year built:1984
- Building area:2,730 sq. ft.
- Lot area:0.41 Acres
Schools
- High school:STONEWALL JACKSON
- Middle school:NORTH FORK
- Elementary school:ASHBY-LEE
Utilities
- Water:Public
- Sewer:Public Sewer
Finances and disclosures
- Price:$534,500
- Price per sq. ft.:$195.79
- Tax amount:$1,658 (2025)
New listings near 63 Fairway Dr
- New
 $379,000Active3 beds 3 baths2,820 sq. ft.
$379,000Active3 beds 3 baths2,820 sq. ft.86 Maple Ave, MOUNT JACKSON, VA 22842
MLS# VASH2013646Listed by: FUNKHOUSER REAL ESTATE GROUP - Coming Soon
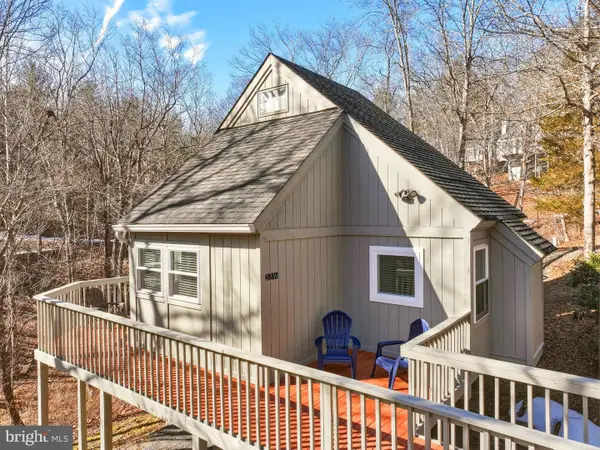 $197,000Coming Soon2 beds 1 baths
$197,000Coming Soon2 beds 1 baths331a King #9a, BASYE, VA 22810
MLS# VASH2013632Listed by: PRESLEE REAL ESTATE - Coming Soon
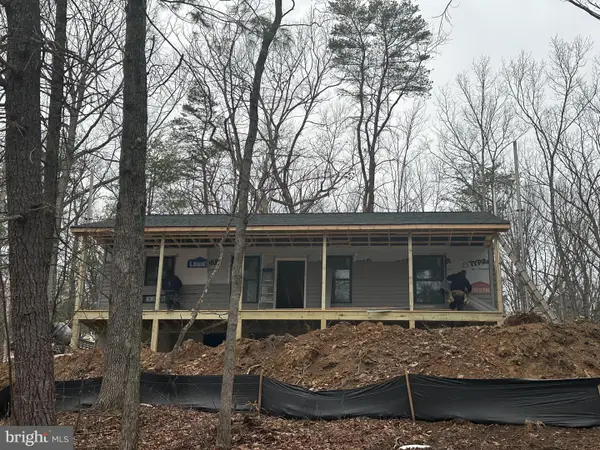 $325,000Coming Soon3 beds 2 baths
$325,000Coming Soon3 beds 2 bathsPin Oak Rd #lot 92 Sec 10, BASYE, VA 22810
MLS# VASH2013462Listed by: ERA OAKCREST REALTY, INC. - New
 $499,000Active3 beds 2 baths1,416 sq. ft.
$499,000Active3 beds 2 baths1,416 sq. ft.323 Palmer Rd, BASYE, VA 22810
MLS# VASH2013600Listed by: PROCTOR AND COMPANY REALTY, LLC 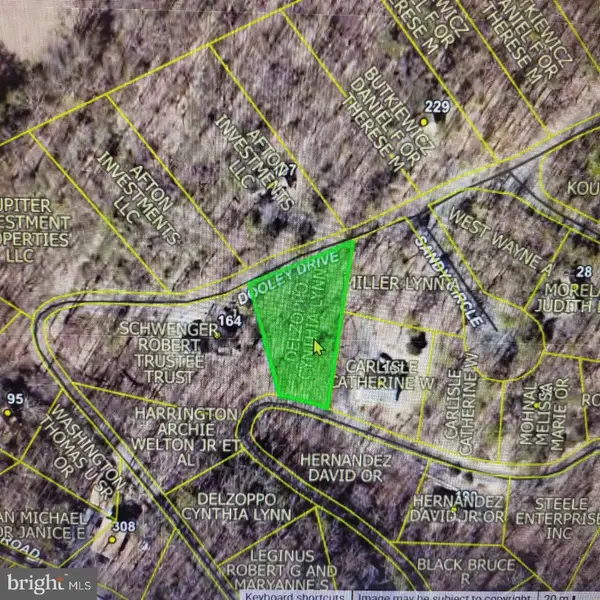 $25,000Pending0.39 Acres
$25,000Pending0.39 AcresLot 49 Dooley, BASYE, VA 22810
MLS# VASH2013610Listed by: TTR SOTHEBY'S INTERNATIONAL REALTY- New
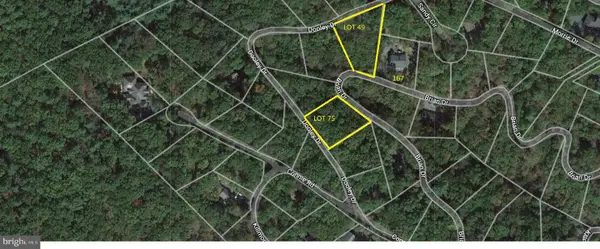 $25,000Active0.33 Acres
$25,000Active0.33 AcresLot 75 Dooley, BASYE, VA 22810
MLS# VASH2013612Listed by: TTR SOTHEBY'S INTERNATIONAL REALTY 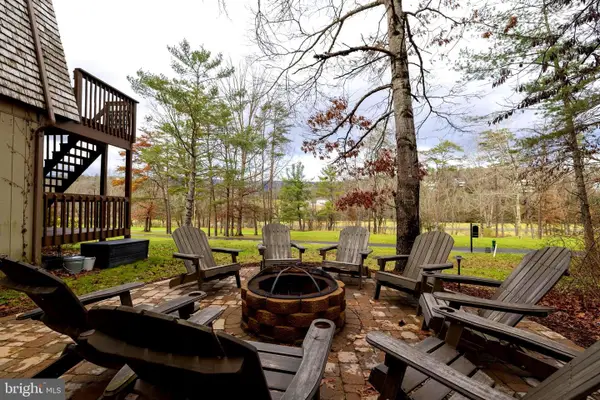 $589,998Pending4 beds 4 baths3,763 sq. ft.
$589,998Pending4 beds 4 baths3,763 sq. ft.1667 Fairway Dr, BASYE, VA 22810
MLS# VASH2013522Listed by: SKYLINE TEAM REAL ESTATE- Open Sat, 12 to 2pm
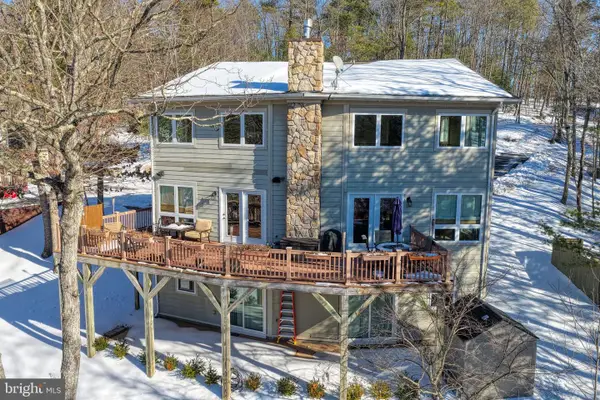 $575,000Active3 beds 4 baths3,200 sq. ft.
$575,000Active3 beds 4 baths3,200 sq. ft.167 Williams Ln, BASYE, VA 22810
MLS# VASH2013528Listed by: IRVIN REALTY LLC 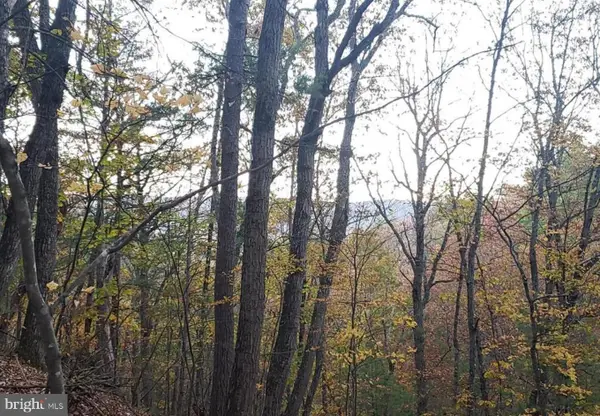 $24,500Active0.57 Acres
$24,500Active0.57 Acres0 Fairway Ave #lot 30, BASYE, VA 22810
MLS# VASH2013470Listed by: SAMSON PROPERTIES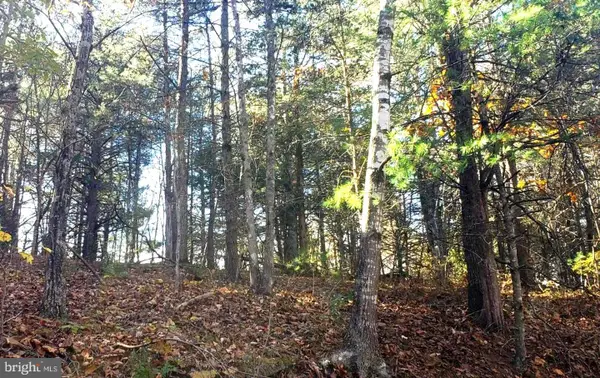 $18,500Active0.32 Acres
$18,500Active0.32 Acres0 Fairway Dr #lot 31, BASYE, VA 22810
MLS# VASH2013480Listed by: SAMSON PROPERTIES

