932 Dawn Dr, Basye, VA 22810
Local realty services provided by:Better Homes and Gardens Real Estate Reserve
932 Dawn Dr,Basye, VA 22810
$349,000
- 3 Beds
- 2 Baths
- 1,449 sq. ft.
- Single family
- Active
Listed by:anthony cappaert
Office:blue valley real estate
MLS#:VASH2012556
Source:BRIGHTMLS
Price summary
- Price:$349,000
- Price per sq. ft.:$240.86
- Monthly HOA dues:$63.83
About this home
This newly-renoveated 3-bedroom cabin is situated on a quiet wooded lot, just minutes from Bryce Resort and Lake Laura. The home features a wraparound deck, fully equipped kitchen with modern appliances, high-speed WiFi, and new flooring throughout. The upper level includes a primary suite and full bath. The lower level offers two additional bedrooms and a second full bath. A smart TV, central gathering spaces, and comfortable furnishings make this property ideal as a full-time residence, vacation home, or rental investment. Conveniently located 5 minutes from Bryce Resort and 10 minutes from Lake Laura, with year-round opportunities for skiing, golf, mountain biking, and water activities. Professionally designed with all new furniture and modern decor. Seller spent over $49,000 renovating & furnishing the property. As a vacation rental it has generated $53,000 over the past 18 months, and can come with an existing property manager and cleaner. Furniture optional, available for purchase. See seller docs for a summary of rental history and financials. $1,000 buyer credit if you continue using the same property manager. Perfect vacation home or investment property!
Contact an agent
Home facts
- Year built:1988
- Listing ID #:VASH2012556
- Added:7 day(s) ago
- Updated:September 30, 2025 at 01:59 PM
Rooms and interior
- Bedrooms:3
- Total bathrooms:2
- Full bathrooms:2
- Living area:1,449 sq. ft.
Heating and cooling
- Heating:Baseboard - Electric, Electric
Structure and exterior
- Roof:Composite
- Year built:1988
- Building area:1,449 sq. ft.
- Lot area:0.26 Acres
Schools
- High school:STONEWALL JACKSON
Utilities
- Water:Public
- Sewer:Public Sewer
Finances and disclosures
- Price:$349,000
- Price per sq. ft.:$240.86
- Tax amount:$1,202 (2025)
New listings near 932 Dawn Dr
- New
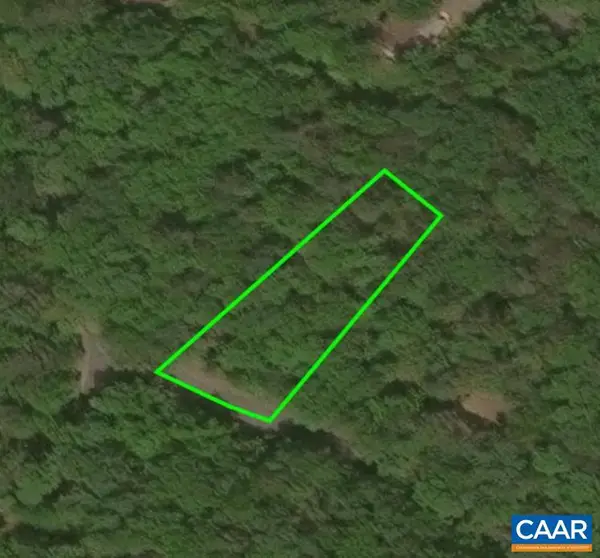 $18,000Active0.33 Acres
$18,000Active0.33 Acres0 Fairway Dr, BASYE, VA 22810
MLS# 669558Listed by: FATHOM REALTY - New
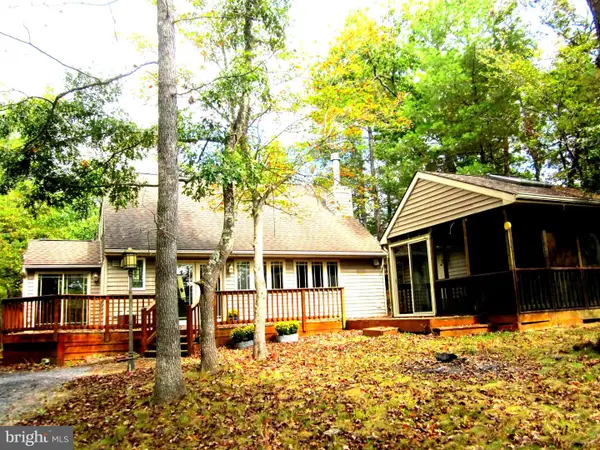 $415,000Active4 beds 3 baths2,491 sq. ft.
$415,000Active4 beds 3 baths2,491 sq. ft.17 Davis Ct, BASYE, VA 22810
MLS# VASH2012326Listed by: CREEKSIDE REALTY  $14,250Pending0.34 Acres
$14,250Pending0.34 AcresSection 11 Vickie, BASYE, VA 22810
MLS# VASH2012634Listed by: FUNKHOUSER REAL ESTATE GROUP- New
 $495,000Active3 beds 2 baths1,548 sq. ft.
$495,000Active3 beds 2 baths1,548 sq. ft.8883 Crooked Run Rd, BASYE, VA 22810
MLS# VASH2012626Listed by: PANGLE REAL ESTATE AND AUCTION CO, INC. - Open Sun, 1 to 3pmNew
 $249,000Active3 beds 2 baths1,278 sq. ft.
$249,000Active3 beds 2 baths1,278 sq. ft.248-9c The Hill, BASYE, VA 22810
MLS# VASH2012616Listed by: ERA VALLEY REALTY 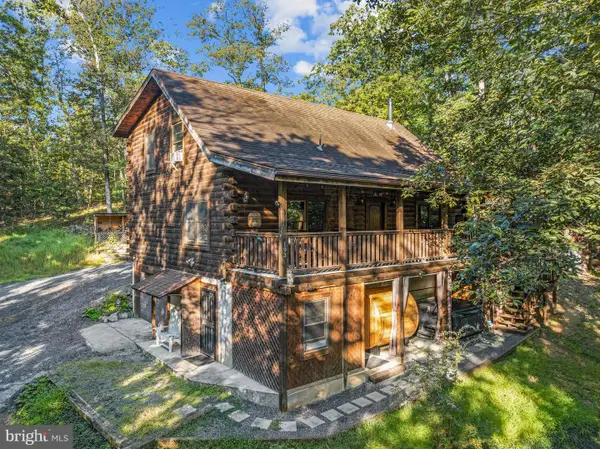 $625,000Active5 beds 4 baths2,893 sq. ft.
$625,000Active5 beds 4 baths2,893 sq. ft.193 Ash Ln, MOUNT JACKSON, VA 22842
MLS# VASH2012600Listed by: SAMSON PROPERTIES $640,000Active3 beds 2 baths1,568 sq. ft.
$640,000Active3 beds 2 baths1,568 sq. ft.268 Dogwood Dr, MOUNT JACKSON, VA 22842
MLS# VASH2012488Listed by: PRESLEE REAL ESTATE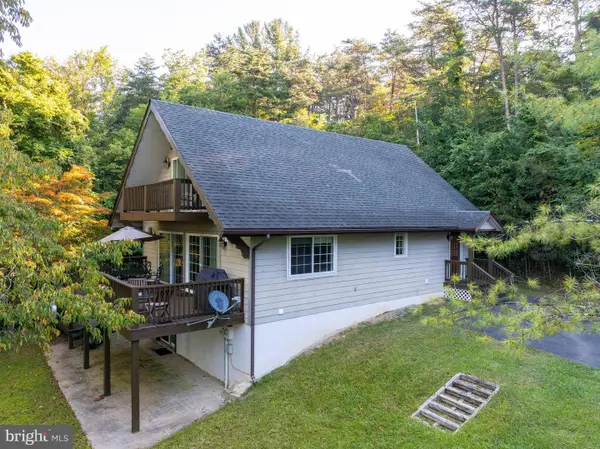 $579,000Active4 beds 4 baths1,512 sq. ft.
$579,000Active4 beds 4 baths1,512 sq. ft.125 Fritzel, BASYE, VA 22810
MLS# VASH2012512Listed by: COLDWELL BANKER PREMIER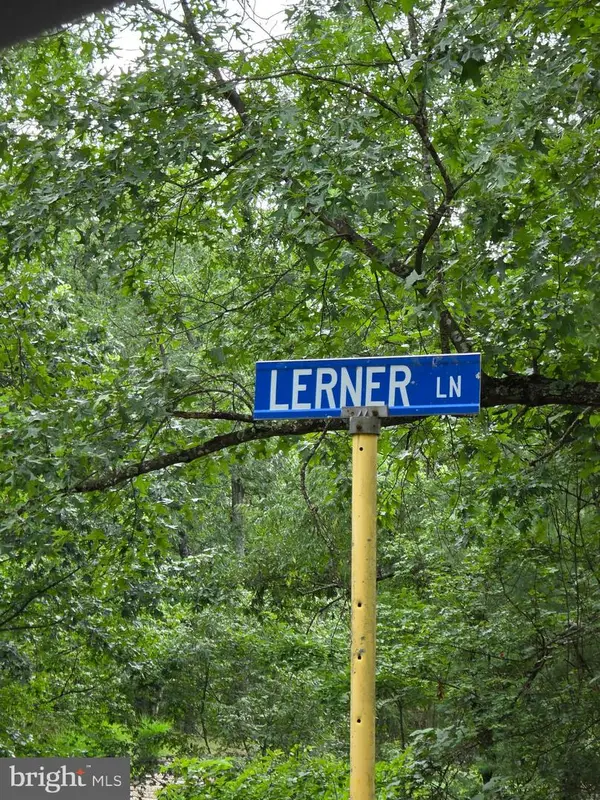 $15,000Active0.28 Acres
$15,000Active0.28 Acres0 Lerner Ln, BASYE, VA 22810
MLS# VASH2012510Listed by: COLDWELL BANKER PREMIER
