Laura Ct, Basye, VA 22810
Local realty services provided by:Better Homes and Gardens Real Estate Maturo
Listed by: catherine demay, crystal m. fleming
Office: skyline team real estate
MLS#:VASH2010786
Source:BRIGHTMLS
Price summary
- Price:$774,998
- Price per sq. ft.:$246.74
- Monthly HOA dues:$63.83
About this home
New photos “Epic Views" Nov 26 2025 Update: Additional bedroom and bathroom to complete the top floor primary suite has been added. That's a total of 4 bedrooms and 5 bathrooms! Also, an amazing game room to be outfitted on the lower level! Completion around March 2026. Quality unparalleled luxury in this stunning new construction home, perfectly situated just half a mile from the prestigious Bryce Resort Center. This architectural masterpiece promises to be a haven of modern elegance nestled in a rustic setting. This expansive residence boasts four levels, featuring three spacious bedrooms, each with its own ensuite full bathroom, and an additional half bath on the main level. The open-concept kitchen is a culinary dream, complete with a grand island offering ample seating, perfect for entertaining. The adjoining dining area is designed to accommodate large gatherings with ease. The great room is designed for comfort and style, with space for a large sectional and seamless access to an outdoor deck, ideal for enjoying the serene mountain vistas. Additionally, the home includes a garage on the basement level, a rare feature in this area, providing both convenience and added value. High ceilings throughout the home enhance the sense of space and luxury. This home is a testament to high-quality craftsmanship and exquisite finishes, tailored for discerning buyers with impeccable taste. Walk to Bryce Resort!
Contact an agent
Home facts
- Listing ID #:VASH2010786
- Added:309 day(s) ago
- Updated:January 11, 2026 at 02:43 PM
Rooms and interior
- Bedrooms:4
- Total bathrooms:5
- Full bathrooms:4
- Half bathrooms:1
- Living area:3,141 sq. ft.
Heating and cooling
- Cooling:Central A/C, Heat Pump(s)
- Heating:Central, Electric, Heat Pump(s)
Structure and exterior
- Roof:Shingle
- Building area:3,141 sq. ft.
- Lot area:0.44 Acres
Utilities
- Water:Public Hook-up Available
- Sewer:Public Hook/Up Avail
Finances and disclosures
- Price:$774,998
- Price per sq. ft.:$246.74
- Tax amount:$62 (2022)
New listings near Laura Ct
- New
 $490,000Active4 beds 3 baths1,920 sq. ft.
$490,000Active4 beds 3 baths1,920 sq. ft.4 Creek Valley Dr, BASYE, VA 22810
MLS# VASH2013288Listed by: SKYLINE TEAM REAL ESTATE 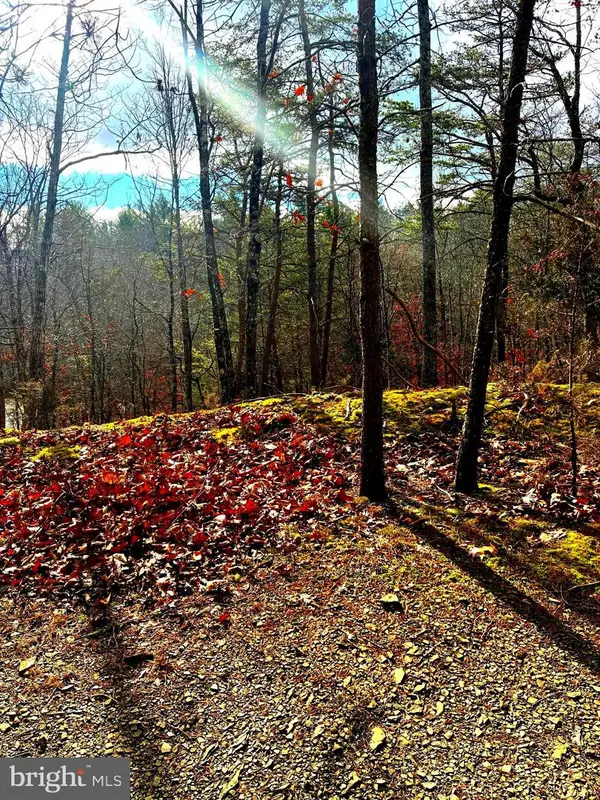 $145,000Active2.87 Acres
$145,000Active2.87 AcresKing St, BASYE, VA 22810
MLS# VASH2013230Listed by: SKYLINE TEAM REAL ESTATE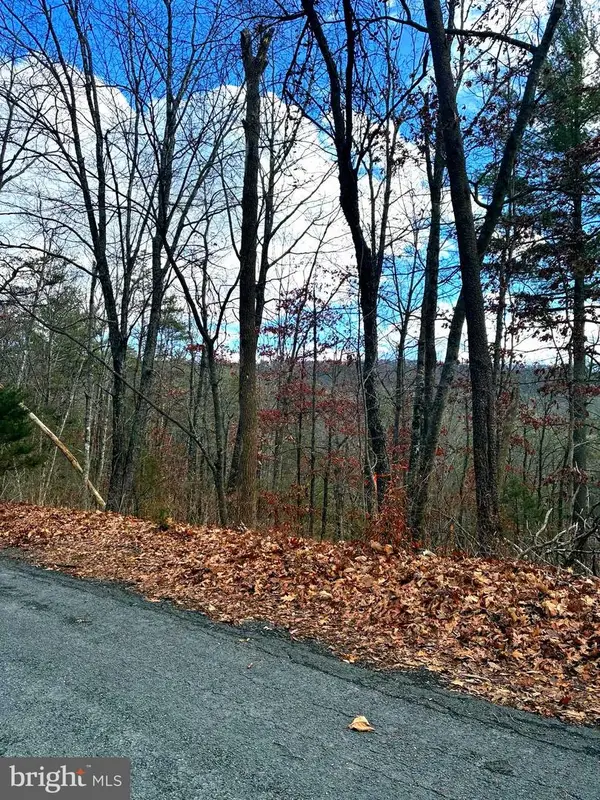 $96,000Active0.8 Acres
$96,000Active0.8 AcresSpitz Ln, BASYE, VA 22810
MLS# VASH2013232Listed by: SKYLINE TEAM REAL ESTATE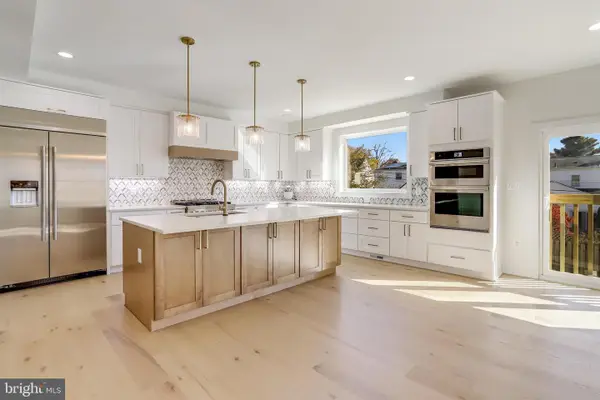 $635,000Active4 beds 4 baths
$635,000Active4 beds 4 bathsDooley Dr, BASYE, VA 22810
MLS# VASH2013212Listed by: SAMSON PROPERTIES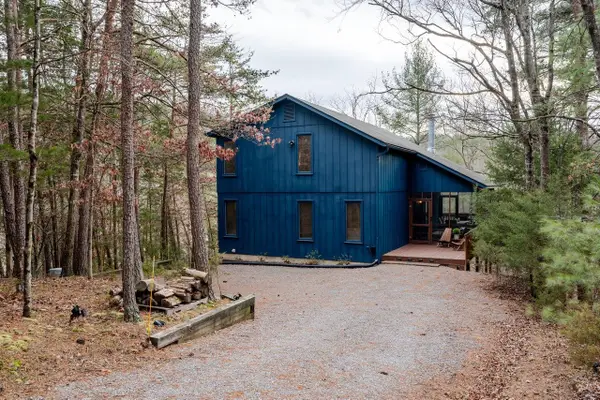 $449,000Pending3 beds 2 baths2,380 sq. ft.
$449,000Pending3 beds 2 baths2,380 sq. ft.268 Picard Ct, Basye, VA 22810
MLS# 671936Listed by: FUNKHOUSER: EAST ROCKINGHAM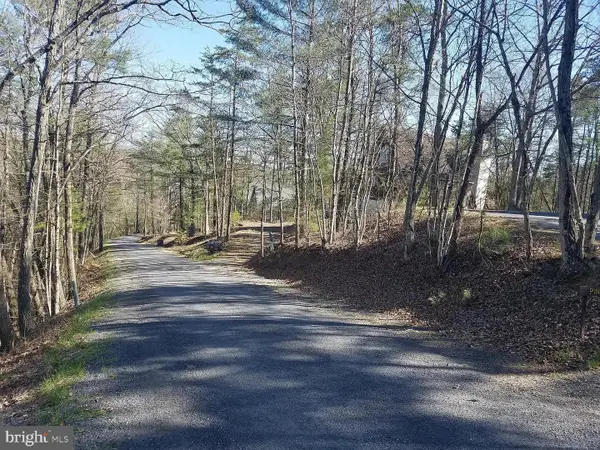 $11,000Active0.31 Acres
$11,000Active0.31 Acres00 Lee Rd, BASYE, VA 22810
MLS# VASH2013214Listed by: THE GREENE REALTY GROUP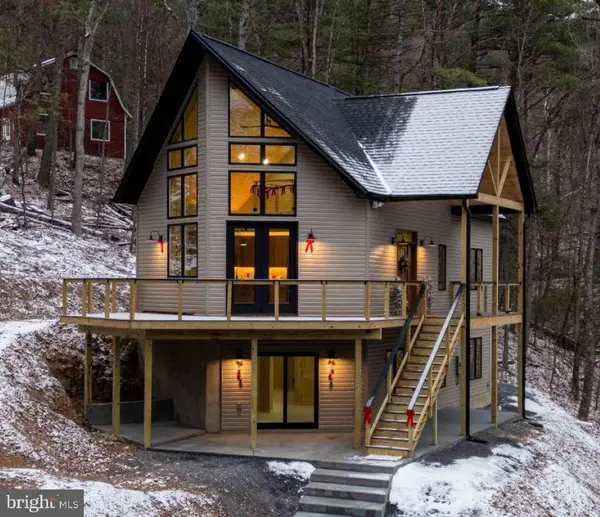 $647,500Active4 beds 3 baths2,680 sq. ft.
$647,500Active4 beds 3 baths2,680 sq. ft.67 Knight Dr, BASYE, VA 22810
MLS# VASH2013188Listed by: COTTAGE STREET REALTY LLC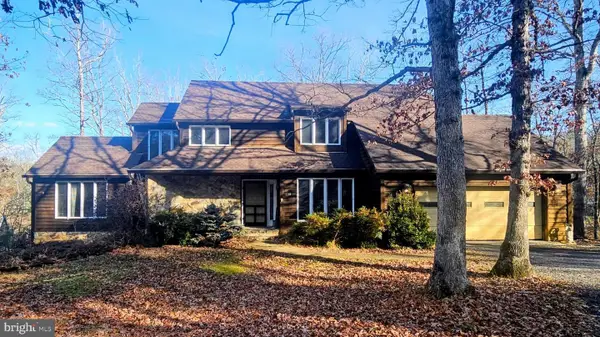 $499,900Pending4 beds 4 baths4,038 sq. ft.
$499,900Pending4 beds 4 baths4,038 sq. ft.16 Oak Circle, BASYE, VA 22810
MLS# VASH2013196Listed by: RE/MAX GATEWAY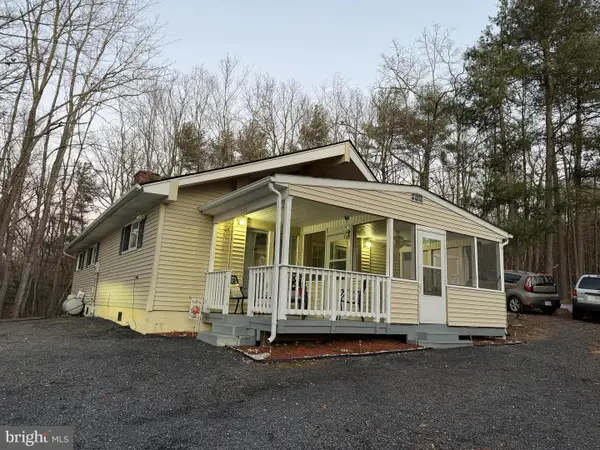 $309,000Active3 beds 2 baths1,196 sq. ft.
$309,000Active3 beds 2 baths1,196 sq. ft.359 Straton Way, BASYE, VA 22810
MLS# VASH2013170Listed by: SAMSON PROPERTIES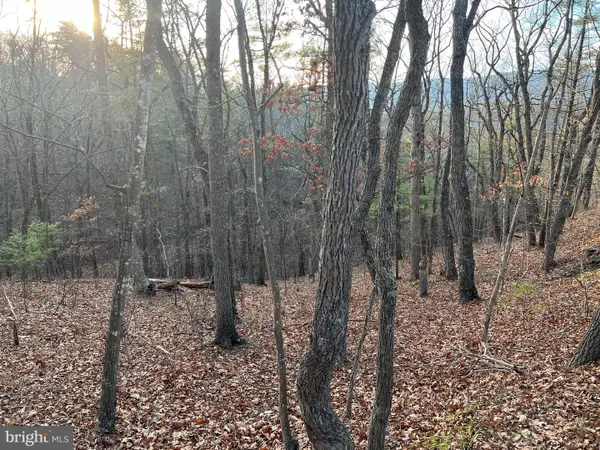 $20,000Active0.6 Acres
$20,000Active0.6 Acres0 Straton, BASYE, VA 22810
MLS# VASH2013140Listed by: CREEKSIDE REALTY
