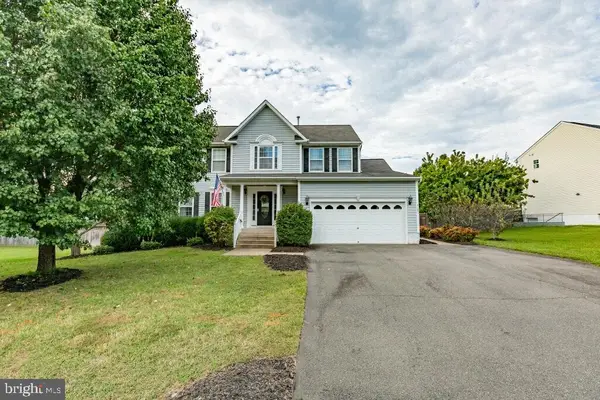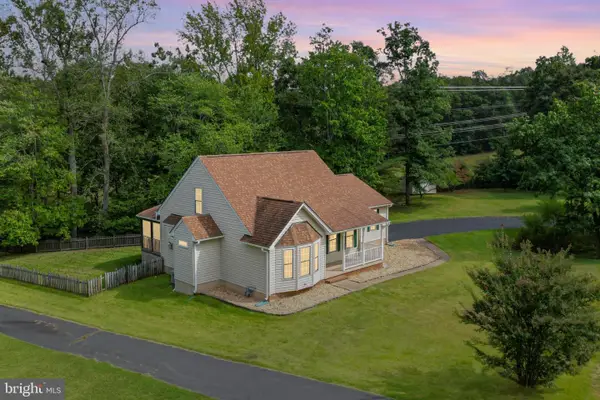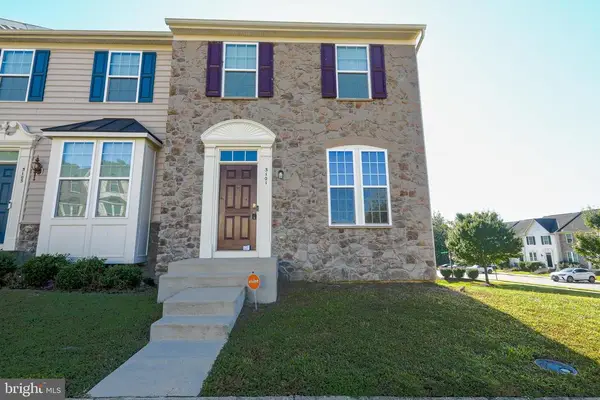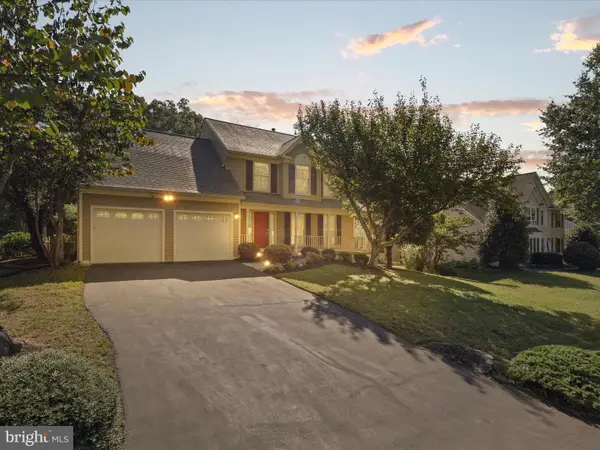6012 Wickenden St, Battlefield, VA 22407
Local realty services provided by:Better Homes and Gardens Real Estate Cassidon Realty
6012 Wickenden St,Fredericksburg, VA 22407
$469,900
- 4 Beds
- 3 Baths
- 1,926 sq. ft.
- Single family
- Pending
Listed by:stephanie hiner
Office:berkshire hathaway homeservices penfed realty
MLS#:VASP2035596
Source:BRIGHTMLS
Price summary
- Price:$469,900
- Price per sq. ft.:$243.98
- Monthly HOA dues:$10.42
About this home
Welcome to this move-in ready 4-bedroom, 2.5-bath home perfectly positioned at the end of a cul-de-sac in the desirable Cedar Ridge community. Offering both privacy and convenience, this home has been thoughtfully designed for everyday living and easy entertaining.
Step inside to find a bright and open layout with spacious living areas, a well-appointed kitchen, and a comfortable flow throughout. Upstairs, you’ll find four generous bedrooms, including a relaxing primary suite with a private bath.
Outside, enjoy the fenced-in backyard oasis featuring a large deck and expansive patio—perfect for hosting gatherings, dining under the stars, or simply unwinding in your own private retreat.
Additional highlights include a 2-car garage, ample storage, and modern updates throughout. Best of all, Cedar Ridge offers a prime location—just minutes to transit, healthcare, shopping, dining, and so much more.
Contact an agent
Home facts
- Year built:1999
- Listing ID #:VASP2035596
- Added:40 day(s) ago
- Updated:October 01, 2025 at 07:32 AM
Rooms and interior
- Bedrooms:4
- Total bathrooms:3
- Full bathrooms:2
- Half bathrooms:1
- Living area:1,926 sq. ft.
Heating and cooling
- Cooling:Central A/C
- Heating:Heat Pump(s), Natural Gas
Structure and exterior
- Year built:1999
- Building area:1,926 sq. ft.
- Lot area:0.36 Acres
Utilities
- Water:Public
- Sewer:Public Sewer
Finances and disclosures
- Price:$469,900
- Price per sq. ft.:$243.98
- Tax amount:$2,600 (2025)
New listings near 6012 Wickenden St
- Coming Soon
 $275,000Coming Soon3 beds 2 baths
$275,000Coming Soon3 beds 2 baths513 Olde Greenwich Cir, FREDERICKSBURG, VA 22408
MLS# VASP2036606Listed by: KELLER WILLIAMS REALTY - New
 $499,900Active4 beds 4 baths2,704 sq. ft.
$499,900Active4 beds 4 baths2,704 sq. ft.6105 Salisbury Dr, SPOTSYLVANIA, VA 22553
MLS# VASP2036534Listed by: PORCH & STABLE REALTY, LLC - New
 $474,900Active3 beds 3 baths1,541 sq. ft.
$474,900Active3 beds 3 baths1,541 sq. ft.11308 Springfield Dr, FREDERICKSBURG, VA 22408
MLS# VASP2036518Listed by: EXP REALTY, LLC - New
 $375,000Active3 beds 3 baths2,520 sq. ft.
$375,000Active3 beds 3 baths2,520 sq. ft.3101 Alliance Ct, Fredericksburg, VA 22408
MLS# VASP2036436Listed by: BRIGHTMLS OFFICE - New
 $375,000Active3 beds 3 baths2,422 sq. ft.
$375,000Active3 beds 3 baths2,422 sq. ft.3101 Alliance Ct, FREDERICKSBURG, VA 22408
MLS# VASP2036436Listed by: EXP REALTY, LLC - New
 $535,000Active4 beds 4 baths3,288 sq. ft.
$535,000Active4 beds 4 baths3,288 sq. ft.11705 New Bond St, FREDERICKSBURG, VA 22408
MLS# VASP2035664Listed by: CENTURY 21 NEW MILLENNIUM - New
 $599,900Active3 beds 4 baths3,465 sq. ft.
$599,900Active3 beds 4 baths3,465 sq. ft.5417 E Rich Mountain Way, FREDERICKSBURG, VA 22407
MLS# VASP2036430Listed by: PEARSON SMITH REALTY LLC  $605,000Active5 beds 3 baths2,500 sq. ft.
$605,000Active5 beds 3 baths2,500 sq. ft.12126 Kingswood Blvd, FREDERICKSBURG, VA 22408
MLS# VASP2036390Listed by: KELLER WILLIAMS CAPITAL PROPERTIES- Coming Soon
 $589,900Coming Soon4 beds 4 baths
$589,900Coming Soon4 beds 4 baths5021 Brookshire Ct E, FREDERICKSBURG, VA 22408
MLS# VASP2036378Listed by: BERKSHIRE HATHAWAY HOMESERVICES PENFED REALTY  $309,000Active3 beds 2 baths1,360 sq. ft.
$309,000Active3 beds 2 baths1,360 sq. ft.5116 Fox Mill Ct, Fredericksburg, VA 22407
MLS# VASP2036320Listed by: REFORM REALTY
