1078 Winter Pl, Bealeton, VA
Local realty services provided by:Better Homes and Gardens Real Estate Pathways
1078 Winter Pl,Bealeton, VA
$619,999
- 4 Beds
- 3 Baths
- 2,399 sq. ft.
- Single family
- Pending
Listed by: default agent bright
Office: lpt realty, llc.
MLS#:VAFQ2018430
Source:CHARLOTTESVILLE
Price summary
- Price:$619,999
- Price per sq. ft.:$258.44
- Monthly HOA dues:$5.83
About this home
Ask about special financing! Welcome Home to this Pearl model by Richmond American Homes! Enter through your inviting covered patio to a main level bedroom and full bathroom before walking in to your well-appointed kitchen with a center island, stainless steel appliances, and pantry, then relax in your spacious great room with a fireplace, or enjoy quiet evenings on the rear covered patio! Head upstairs to an airy loft, a stunning primary suite with a private bath and expansive walk-in closet, two secondary bedrooms, a full bath and convenient laundry room. This home also has an unfinished basement for more space to grow! Come see everything this home has to offer today!
Contact an agent
Home facts
- Year built:2026
- Listing ID #:VAFQ2018430
- Added:145 day(s) ago
- Updated:February 15, 2026 at 08:38 AM
Rooms and interior
- Bedrooms:4
- Total bathrooms:3
- Full bathrooms:3
- Living area:2,399 sq. ft.
Heating and cooling
- Cooling:Central Air, Heat Pump
- Heating:Electric, Forced Air, Geothermal, Heat Pump
Structure and exterior
- Year built:2026
- Building area:2,399 sq. ft.
- Lot area:0.12 Acres
Schools
- High school:Call School Board
- Middle school:Call School Board
- Elementary school:Call School Board
Utilities
- Water:Public
- Sewer:Public Sewer
Finances and disclosures
- Price:$619,999
- Price per sq. ft.:$258.44
New listings near 1078 Winter Pl
- New
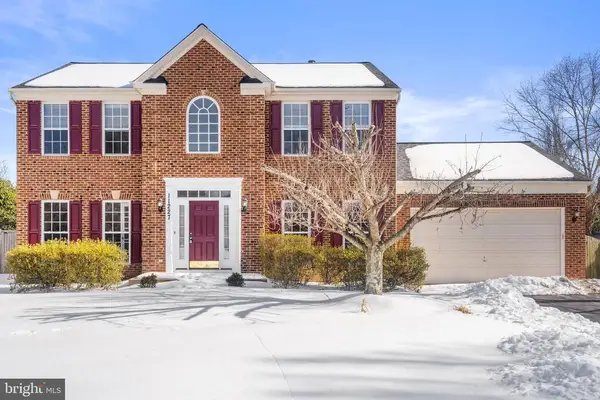 $585,000Active5 beds 4 baths3,240 sq. ft.
$585,000Active5 beds 4 baths3,240 sq. ft.11227 Freedom Ct, Bealeton, VA
MLS# VAFQ2020494Listed by: EXP REALTY, LLC - New
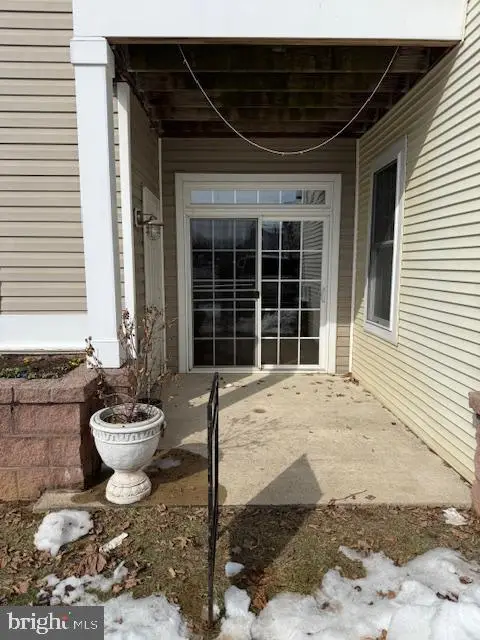 $249,999Active2 beds 2 baths1,000 sq. ft.
$249,999Active2 beds 2 baths1,000 sq. ft.6185 Willow Pl, Bealeton, VA
MLS# VAFQ2020496Listed by: CENTURY 21 REDWOOD REALTY 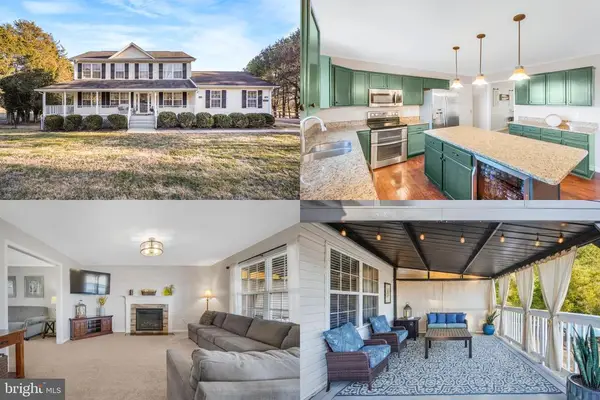 $625,000Active4 beds 4 baths2,016 sq. ft.
$625,000Active4 beds 4 baths2,016 sq. ft.10245 Anchor Ct, Bealeton, VA
MLS# VAFQ2020350Listed by: KELLER WILLIAMS REALTY- Coming Soon
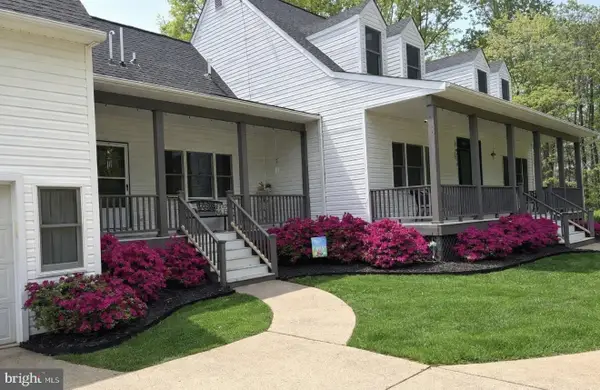 $880,000Coming Soon4 beds 4 baths
$880,000Coming Soon4 beds 4 baths6226 Liberty Rd, BEALETON, VA 22712
MLS# VAFQ2020188Listed by: BERKSHIRE HATHAWAY HOMESERVICES PENFED REALTY - New
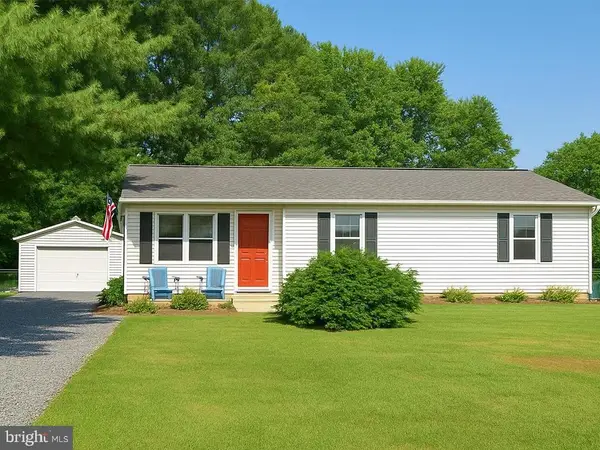 $454,995Active3 beds 2 baths1,118 sq. ft.
$454,995Active3 beds 2 baths1,118 sq. ft.10482 James Madison Hwy, Bealeton, VA
MLS# VAFQ2020456Listed by: SAMSON PROPERTIES 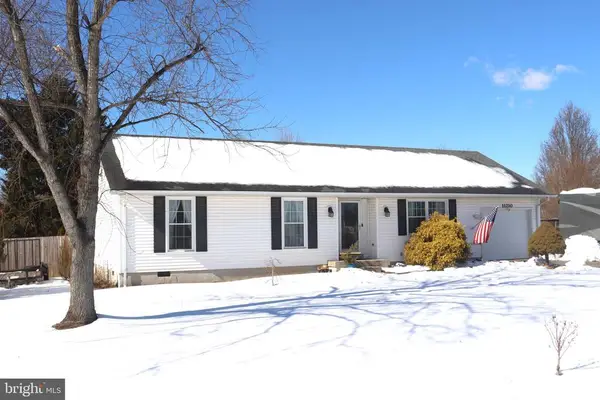 $399,000Pending3 beds 2 baths1,132 sq. ft.
$399,000Pending3 beds 2 baths1,132 sq. ft.11210 Edgewood Dr, Bealeton, VA
MLS# VAFQ2020446Listed by: RE/MAX GATEWAY- Coming Soon
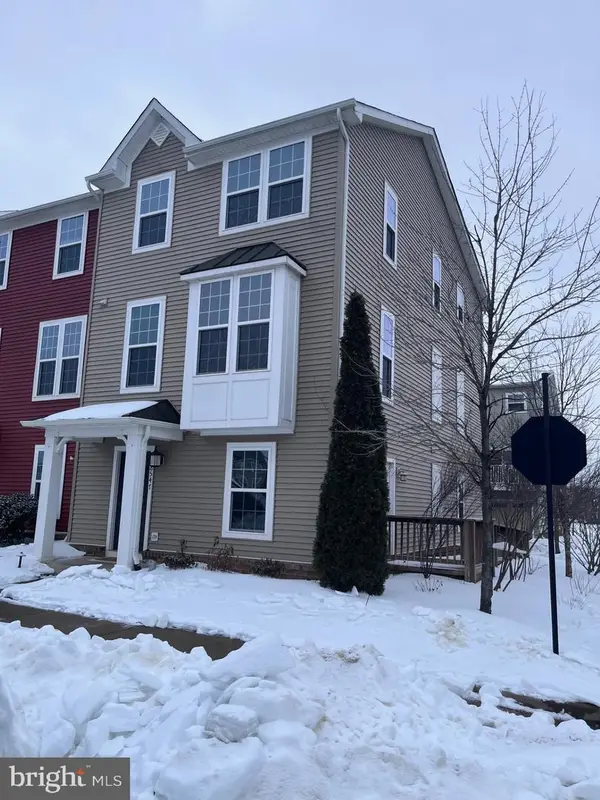 $459,990Coming Soon3 beds 4 baths
$459,990Coming Soon3 beds 4 baths8547 Ross St, BEALETON, VA 22712
MLS# VAFQ2020442Listed by: LPT REALTY, LLC - New
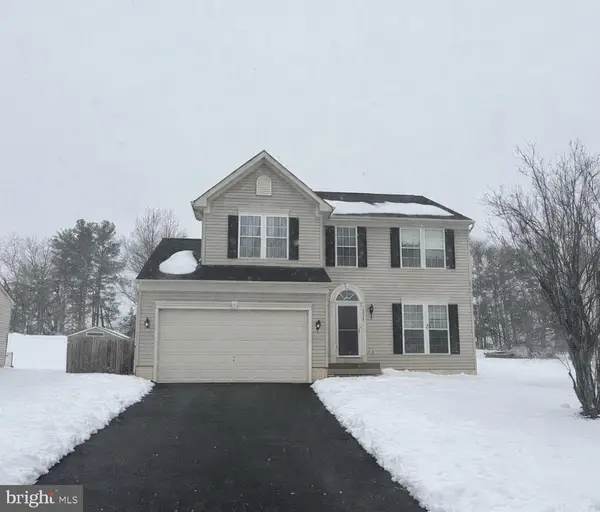 $549,900Active4 beds 4 baths3,575 sq. ft.
$549,900Active4 beds 4 baths3,575 sq. ft.6678 Clarkes Meadow Dr, BEALETON, VA 22712
MLS# VAFQ2020440Listed by: COLDWELL BANKER ELITE 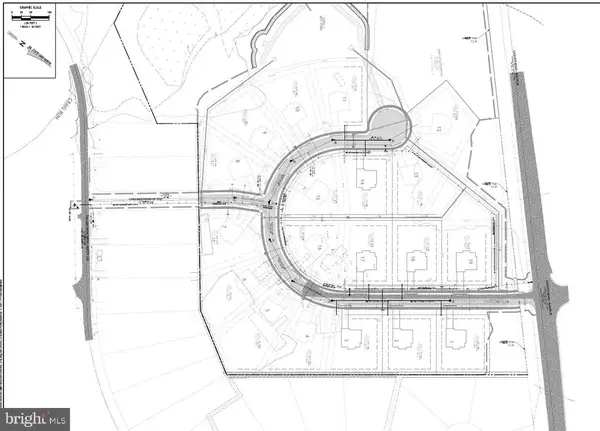 $2,400,000Active26.15 Acres
$2,400,000Active26.15 Acres6717 Catlett Rd, Catlett, VA
MLS# VAFQ2020334Listed by: WRIGHT REALTY, INC.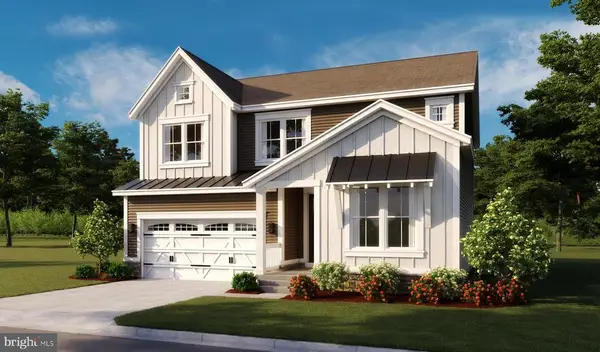 $789,999Active5 beds 4 baths3,641 sq. ft.
$789,999Active5 beds 4 baths3,641 sq. ft.2071 Springvale Dr, Bealeton, VA
MLS# VAFQ2020268Listed by: LPT REALTY, LLC

