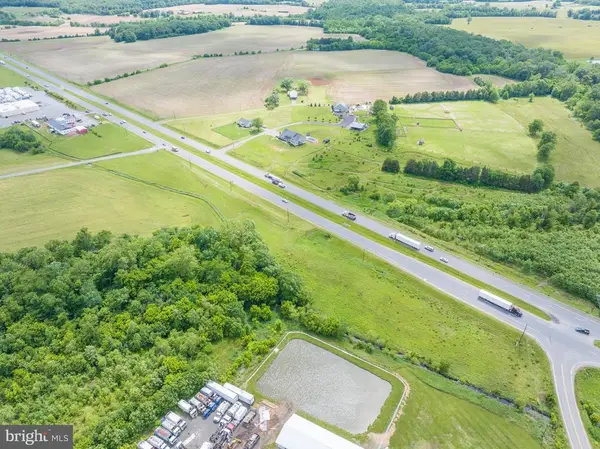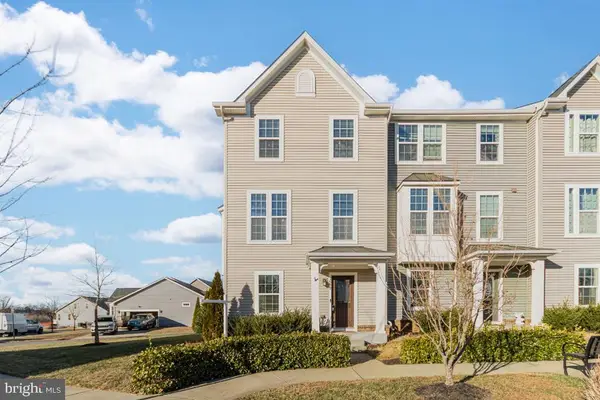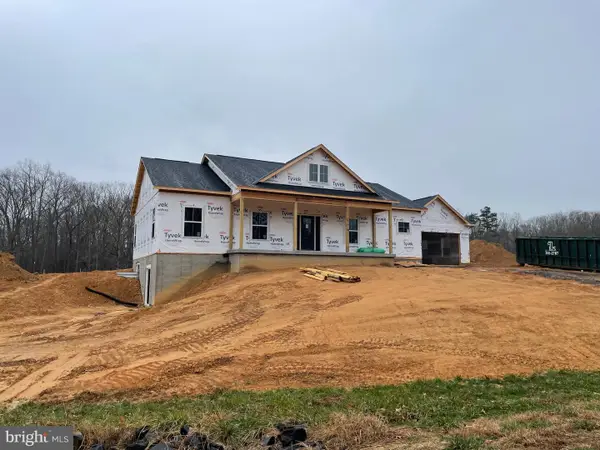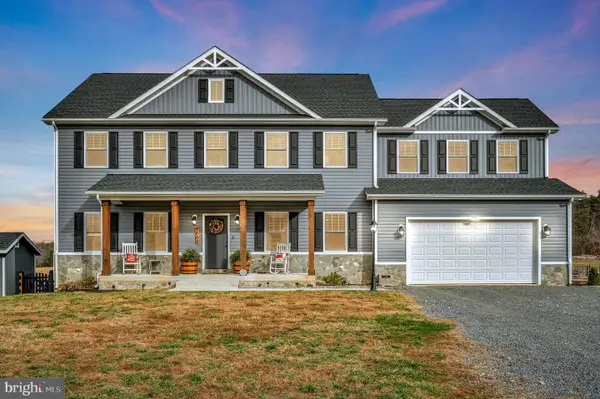2936 Revere St, Bealeton, VA 22712
Local realty services provided by:Better Homes and Gardens Real Estate Murphy & Co.
2936 Revere St,Bealeton, VA 22712
$635,000
- 4 Beds
- 3 Baths
- 4,240 sq. ft.
- Single family
- Active
Listed by: jami m harich
Office: century 21 redwood realty
MLS#:VAFQ2017870
Source:BRIGHTMLS
Price summary
- Price:$635,000
- Price per sq. ft.:$149.76
- Monthly HOA dues:$103
About this home
This is a BEAUTIFUL home, that has lots of bells and whistles, and the owner added many of the options and loads of UPGRADES thru out. Don't miss seeing it. MAIN LEVEL living, offering 4 bedrooms 3 full bathrooms. Large GREAT ROOM, GOURMET kitchen with huge island and stainless steel appliances. . Granite countertops. Walk in PANTRY. Open floor plan. Hardwood floors. Laundry on main level. 2 car garage. SPLIT BEDROOM plan. Lower level offers a large FAMILY ROOM. MEDIA ROOM with projector and screen, 4th bedroom with full bath. Bar area with lots of cabinets, wet sink, dishwasher, under counter lights, mini fridge, wine cooler. Storage room, utility room and SO much more. Deck. Patio. Wonderful neighborhood, that is convenient to Starbucks, schools, grocery, shopping, and only 15 minutes to Warrenton where there is a hospital, local Dr's and plenty of places to eat or go walk thru Old town Warrenton. Coommunity has several tot lots. Sidewalks.
Contact an agent
Home facts
- Year built:2016
- Listing ID #:VAFQ2017870
- Added:157 day(s) ago
- Updated:January 11, 2026 at 02:42 PM
Rooms and interior
- Bedrooms:4
- Total bathrooms:3
- Full bathrooms:3
- Living area:4,240 sq. ft.
Heating and cooling
- Cooling:Ceiling Fan(s), Central A/C, Heat Pump(s)
- Heating:Electric, Heat Pump(s)
Structure and exterior
- Roof:Architectural Shingle
- Year built:2016
- Building area:4,240 sq. ft.
- Lot area:0.2 Acres
Schools
- High school:LIBERTY
- Middle school:W.C. TAYLOR
- Elementary school:GRACE MILLER
Utilities
- Water:Public
- Sewer:Public Sewer
Finances and disclosures
- Price:$635,000
- Price per sq. ft.:$149.76
- Tax amount:$5,106 (2025)
New listings near 2936 Revere St
- Coming Soon
 $450,000Coming Soon4 beds 3 baths
$450,000Coming Soon4 beds 3 baths6237 E Winston Pl E, BEALETON, VA 22712
MLS# VAFQ2020102Listed by: EXP REALTY, LLC - New
 $679,999Active4 beds 3 baths3,374 sq. ft.
$679,999Active4 beds 3 baths3,374 sq. ft.10816 Grimbert Ct, BEALETON, VA 22712
MLS# VAFQ2020066Listed by: LEE SHERBEYN REAL ESTATE SERVICES & REFERRALS - New
 $599,000Active4 beds 3 baths3,550 sq. ft.
$599,000Active4 beds 3 baths3,550 sq. ft.3005 Bowens Run Rd, Bealeton, VA
MLS# VAFQ2020046Listed by: BLUE VALLEY REAL ESTATE  $225,000Active2.4 Acres
$225,000Active2.4 AcresRt. 17 And Ritchie Road, Bealeton, VA
MLS# VAFQ2016840Listed by: KELLER WILLIAMS REALTY/LEE BEAVER & ASSOC. $225,000Active2.4 Acres
$225,000Active2.4 AcresRt. 17 And Ritchie Road, BEALETON, VA 22712
MLS# VAFQ2016840Listed by: KELLER WILLIAMS REALTY/LEE BEAVER & ASSOC.- New
 $599,000Active4 beds 3 baths3,250 sq. ft.
$599,000Active4 beds 3 baths3,250 sq. ft.3005 Bowens Run Rd, BEALETON, VA 22712
MLS# VAFQ2020046Listed by: BLUE VALLEY REAL ESTATE  $425,000Active3 beds 3 baths1,768 sq. ft.
$425,000Active3 beds 3 baths1,768 sq. ft.3009 Revere St, Bealeton, VA
MLS# VAFQ2019862Listed by: UNITED REAL ESTATE HORIZON $724,900Active3 beds 2 baths1,870 sq. ft.
$724,900Active3 beds 2 baths1,870 sq. ft.8014 Sherbeyn Rd, BEALETON, VA 22712
MLS# VAFQ2019970Listed by: CHC INC $425,000Pending3 beds 3 baths1,768 sq. ft.
$425,000Pending3 beds 3 baths1,768 sq. ft.3009 Revere St, BEALETON, VA 22712
MLS# VAFQ2019862Listed by: UNITED REAL ESTATE HORIZON $874,900Active4 beds 3 baths3,062 sq. ft.
$874,900Active4 beds 3 baths3,062 sq. ft.4600 Anns Lane, BEALETON, VA 22712
MLS# VAFQ2019800Listed by: CENTURY 21 REDWOOD REALTY
