4092 Clarke St, Bealeton, VA
Local realty services provided by:Better Homes and Gardens Real Estate Pathways
4092 Clarke St,Bealeton, VA
$569,900
- 4 Beds
- 3 Baths
- 2,604 sq. ft.
- Single family
- Active
Listed by: abuzar waleed
Office: re/max galaxy
MLS#:VAFQ2019458
Source:CHARLOTTESVILLE
Price summary
- Price:$569,900
- Price per sq. ft.:$218.86
- Monthly HOA dues:$93
About this home
You'll love the perfect blend of comfort, convenience, and modern living in this beautifully maintained home located in the desirable Mintbrook community. Just a few years old, this home offers a stylish exterior with a welcoming front porch and an attached two-car garage. Inside, the main level showcases elegant hardwood floors throughout, a spacious open-concept layout with soaring ceilings, and a gourmet kitchen featuring custom cabinetry, a large center island, and an adjoining dining area. The breakfast room opens to a deck overlooking a fully fenced backyard complete with a stamped concrete patio and built-in fire pit””perfect for entertaining or relaxing outdoors. Upstairs, you'll find four generous bedrooms and two full bathrooms, including a serene primary suite with ample closet space. The partially finished basement offers a large recreation room with walkout access, a rough-in for a future full bath, and space ready to be converted into a fifth bedroom or additional storage. Adding to its appeal, the home is equipped with solar panels that keep electric costs remarkably low””almost to zero. Enjoy easy access to nearby conveniences like Starbucks, Food Lion, Subway, Walgreens, Sheetz, and several parks and local service
Contact an agent
Home facts
- Year built:2018
- Listing ID #:VAFQ2019458
- Added:112 day(s) ago
- Updated:February 14, 2026 at 03:50 PM
Rooms and interior
- Bedrooms:4
- Total bathrooms:3
- Full bathrooms:2
- Half bathrooms:1
- Living area:2,604 sq. ft.
Heating and cooling
- Cooling:Central Air
- Heating:Central, Electric
Structure and exterior
- Year built:2018
- Building area:2,604 sq. ft.
- Lot area:0.19 Acres
Schools
- Middle school:Other
- Elementary school:NONE
Utilities
- Water:Public
- Sewer:Public Sewer
Finances and disclosures
- Price:$569,900
- Price per sq. ft.:$218.86
- Tax amount:$3,570 (2025)
New listings near 4092 Clarke St
- New
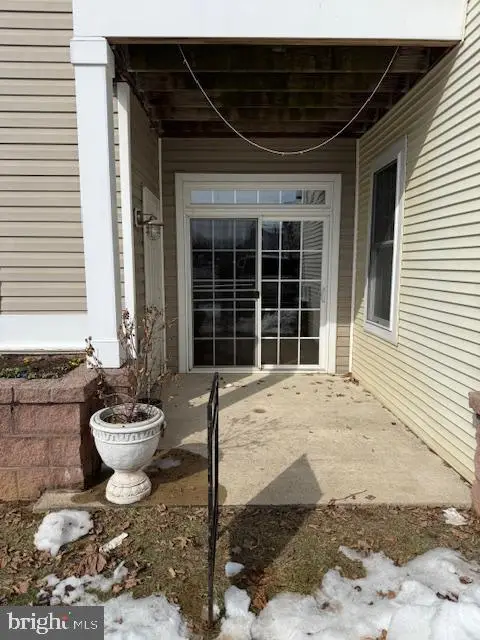 $249,999Active2 beds 2 baths1,000 sq. ft.
$249,999Active2 beds 2 baths1,000 sq. ft.6185 Willow Pl, Bealeton, VA
MLS# VAFQ2020496Listed by: CENTURY 21 REDWOOD REALTY 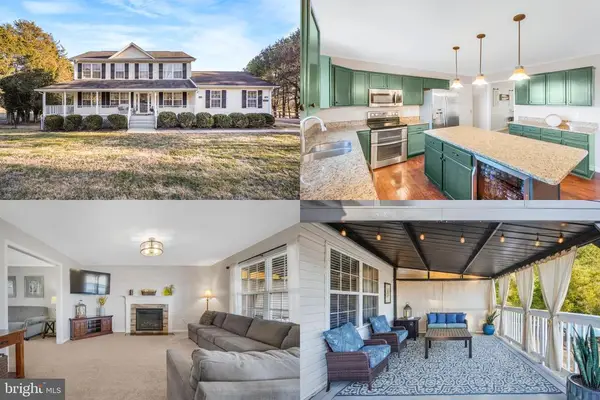 $625,000Active4 beds 4 baths2,016 sq. ft.
$625,000Active4 beds 4 baths2,016 sq. ft.10245 Anchor Ct, Bealeton, VA
MLS# VAFQ2020350Listed by: KELLER WILLIAMS REALTY- Coming Soon
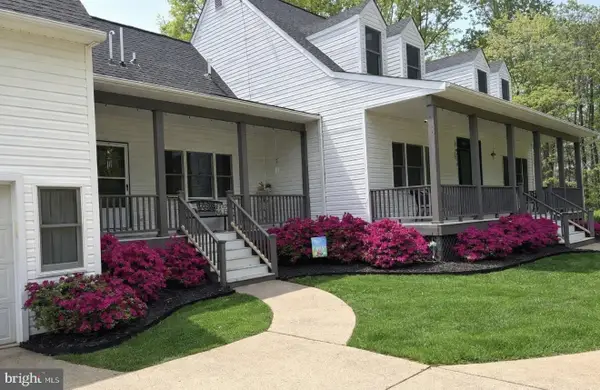 $880,000Coming Soon4 beds 4 baths
$880,000Coming Soon4 beds 4 baths6226 Liberty Rd, BEALETON, VA 22712
MLS# VAFQ2020188Listed by: BERKSHIRE HATHAWAY HOMESERVICES PENFED REALTY - New
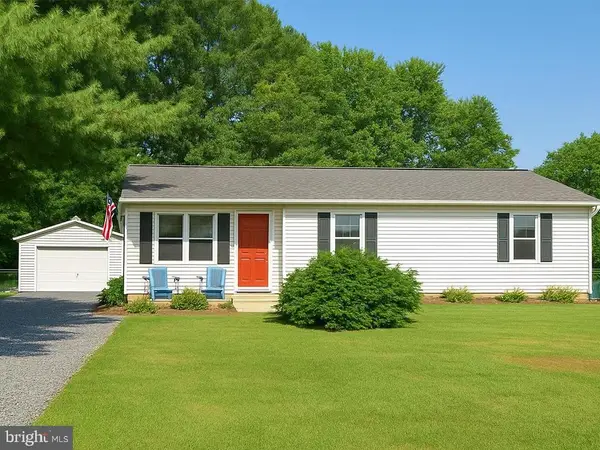 $454,995Active3 beds 2 baths1,118 sq. ft.
$454,995Active3 beds 2 baths1,118 sq. ft.10482 James Madison Hwy, Bealeton, VA
MLS# VAFQ2020456Listed by: SAMSON PROPERTIES - Coming Soon
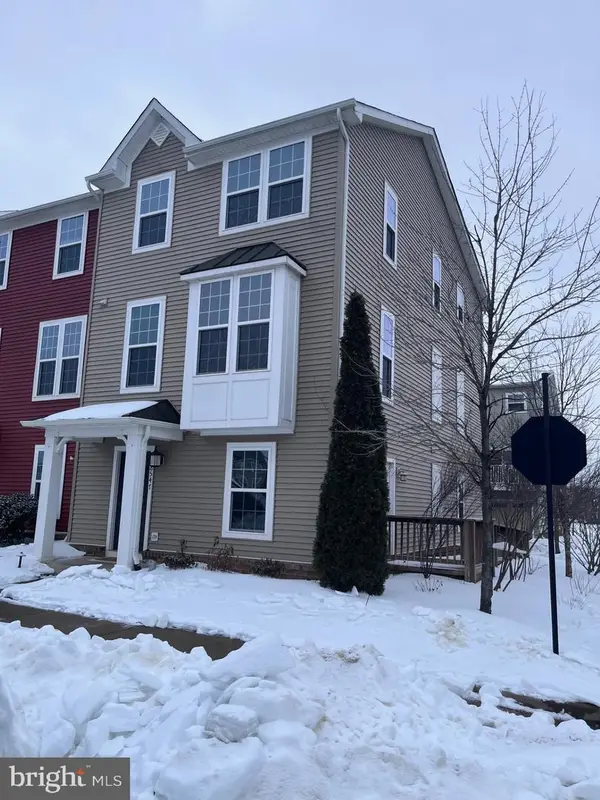 $459,990Coming Soon3 beds 4 baths
$459,990Coming Soon3 beds 4 baths8547 Ross St, BEALETON, VA 22712
MLS# VAFQ2020442Listed by: LPT REALTY, LLC - New
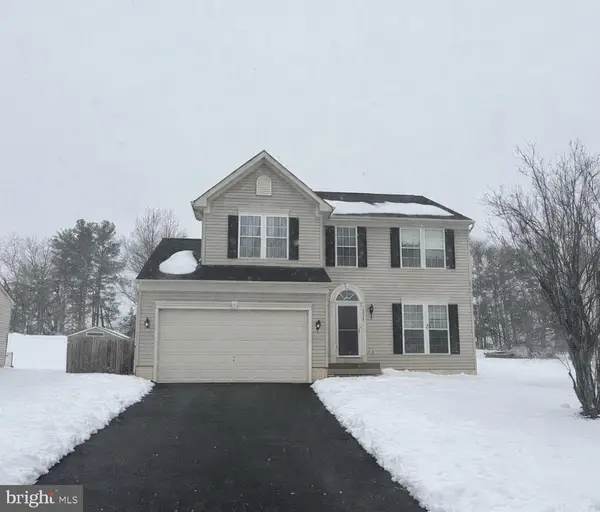 $549,900Active4 beds 4 baths3,575 sq. ft.
$549,900Active4 beds 4 baths3,575 sq. ft.6678 Clarkes Meadow Dr, BEALETON, VA 22712
MLS# VAFQ2020440Listed by: COLDWELL BANKER ELITE 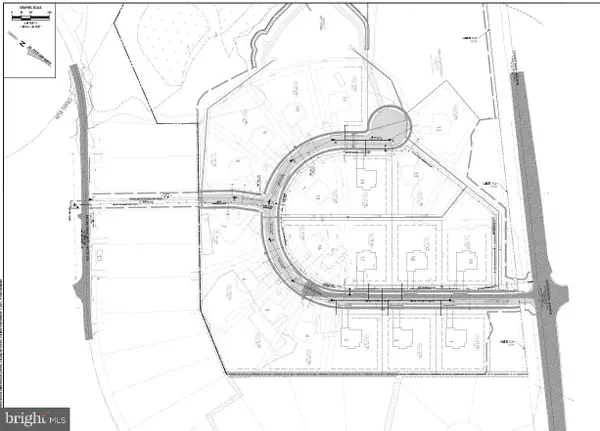 $2,400,000Active26.15 Acres
$2,400,000Active26.15 Acres6717 Catlett Rd, CATLETT, VA 20119
MLS# VAFQ2020334Listed by: WRIGHT REALTY, INC.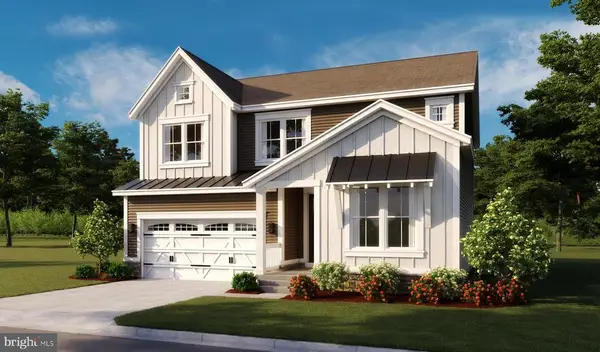 $789,999Active5 beds 4 baths3,641 sq. ft.
$789,999Active5 beds 4 baths3,641 sq. ft.2071 Springvale Dr, Bealeton, VA
MLS# VAFQ2020268Listed by: LPT REALTY, LLC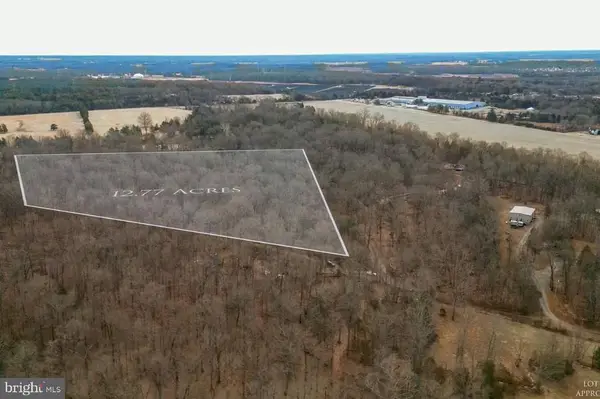 $299,000Active12.77 Acres
$299,000Active12.77 AcresHeritage Eagle Ln Ne, Bealeton, VA
MLS# VAFQ2020266Listed by: SPANGLER REAL ESTATE $299,000Active12.77 Acres
$299,000Active12.77 AcresHeritage Eagle Ln Ne, BEALETON, VA 22712
MLS# VAFQ2020266Listed by: SPANGLER REAL ESTATE

