6188 Library Ln, Bealeton, VA
Local realty services provided by:Better Homes and Gardens Real Estate Pathways
6188 Library Ln,Bealeton, VA
$404,999
- 4 Beds
- 4 Baths
- 2,080 sq. ft.
- Single family
- Active
Listed by: nidia canales
Office: lpt realty, llc.
MLS#:VAFQ2019398
Source:CHARLOTTESVILLE
Price summary
- Price:$404,999
- Price per sq. ft.:$194.71
- Monthly HOA dues:$101.33
About this home
Great news, this is the opportunity that you were waiting for! back to active due to no fault of the seller. Welcome to this stunning 3-level townhouse featuring 3 bedrooms and a versatile den on the lower level perfect for a home office or guest room. 2 full bathrooms, and 2 half baths. The main level offers a spacious living and dining area with gleaming hardwood floors and fresh paint. Enjoy cooking and entertaining in the open-concept kitchen, complete with a pantry, breakfast area, and sliding glass doors leading to a sunny rear deck, ideal for morning coffee, relaxation or weekend gatherings. Upstairs, the large primary suite includes a walk-in closet and a private en-suite bathroom with ceramic tile. The walkout basement provides additional living space and access to a fenced backyard. Parking is convenient with a 1-car garage, a large driveway, and visitor parking nearby. Also located close to shopping, dining, and major commuter routes (Route 28, Route 17, and Route 29), this home offers both comfort and convenience. This home is a wonderful opportunity for first-time buyers, savvy investors, or anyone seeking a beautifully maintained retreat. The sellers will replace the carpet on the second level and in the basement bef
Contact an agent
Home facts
- Year built:2002
- Listing ID #:VAFQ2019398
- Added:104 day(s) ago
- Updated:December 19, 2025 at 03:44 PM
Rooms and interior
- Bedrooms:4
- Total bathrooms:4
- Full bathrooms:2
- Half bathrooms:2
- Living area:2,080 sq. ft.
Heating and cooling
- Cooling:Central Air
- Heating:Central, Electric, Heat Pump
Structure and exterior
- Year built:2002
- Building area:2,080 sq. ft.
- Lot area:0.04 Acres
Schools
- Middle school:Other
Utilities
- Water:Public
- Sewer:Public Sewer
Finances and disclosures
- Price:$404,999
- Price per sq. ft.:$194.71
- Tax amount:$2,909 (2025)
New listings near 6188 Library Ln
- New
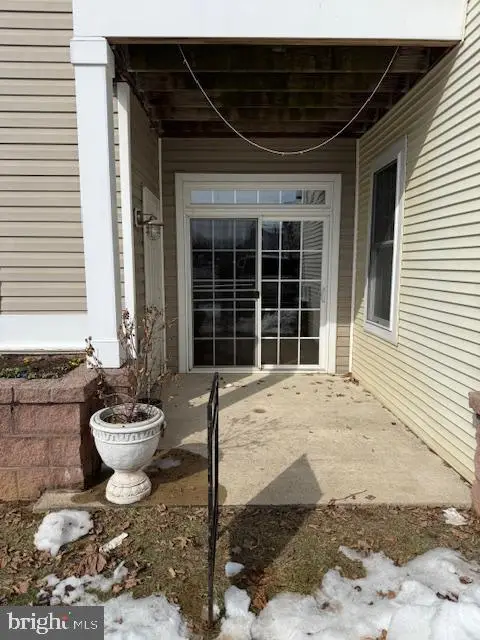 $249,999Active2 beds 2 baths1,000 sq. ft.
$249,999Active2 beds 2 baths1,000 sq. ft.6185 Willow Pl, Bealeton, VA
MLS# VAFQ2020496Listed by: CENTURY 21 REDWOOD REALTY - New
 $249,999Active2 beds 2 baths1,000 sq. ft.
$249,999Active2 beds 2 baths1,000 sq. ft.6185 Willow Pl #105, BEALETON, VA 22712
MLS# VAFQ2020496Listed by: CENTURY 21 REDWOOD REALTY - Coming Soon
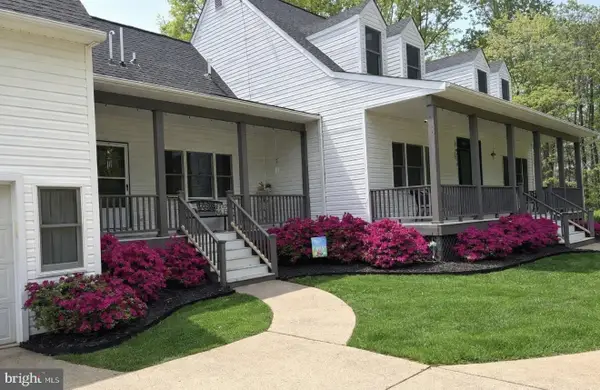 $880,000Coming Soon4 beds 4 baths
$880,000Coming Soon4 beds 4 baths6226 Liberty Rd, BEALETON, VA 22712
MLS# VAFQ2020188Listed by: BERKSHIRE HATHAWAY HOMESERVICES PENFED REALTY - New
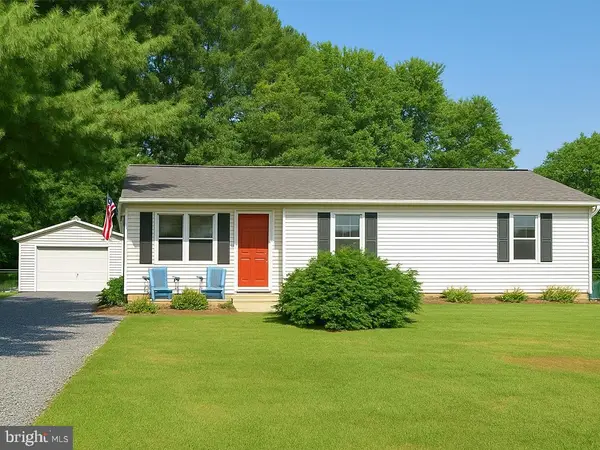 $454,995Active3 beds 2 baths1,118 sq. ft.
$454,995Active3 beds 2 baths1,118 sq. ft.10482 James Madison Hwy, BEALETON, VA 22712
MLS# VAFQ2020456Listed by: SAMSON PROPERTIES - Coming Soon
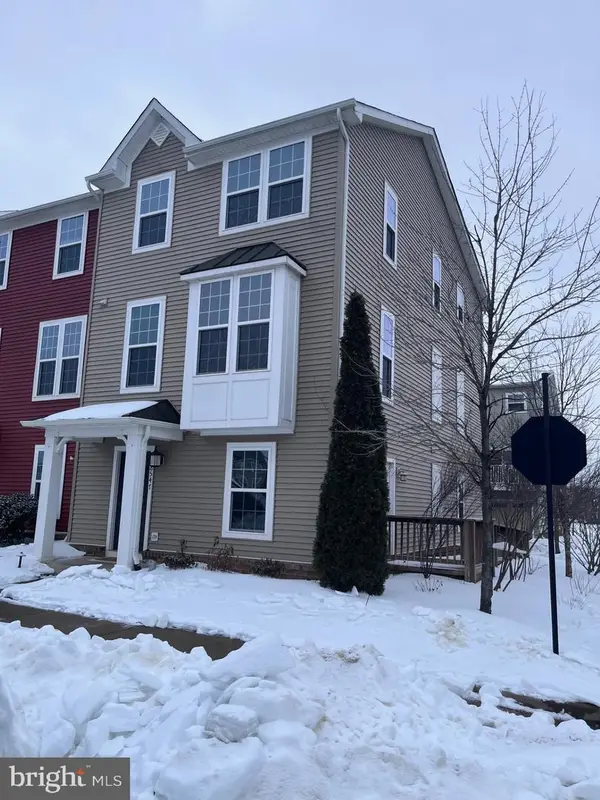 $459,990Coming Soon3 beds 4 baths
$459,990Coming Soon3 beds 4 baths8547 Ross St, BEALETON, VA 22712
MLS# VAFQ2020442Listed by: LPT REALTY, LLC - Coming Soon
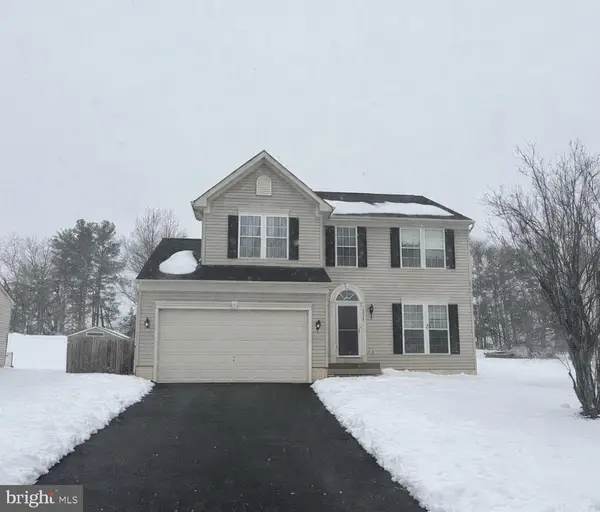 $549,900Coming Soon4 beds 4 baths
$549,900Coming Soon4 beds 4 baths6678 Clarkes Meadow Dr, BEALETON, VA 22712
MLS# VAFQ2020440Listed by: COLDWELL BANKER ELITE - Open Sun, 2 to 4pmNew
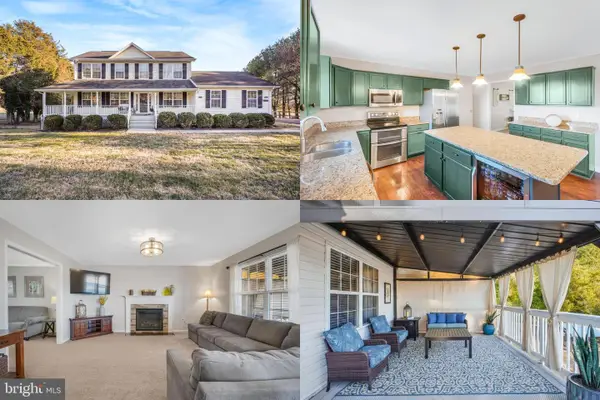 $625,000Active4 beds 4 baths2,016 sq. ft.
$625,000Active4 beds 4 baths2,016 sq. ft.10245 Anchor Ct, BEALETON, VA 22712
MLS# VAFQ2020350Listed by: KELLER WILLIAMS REALTY 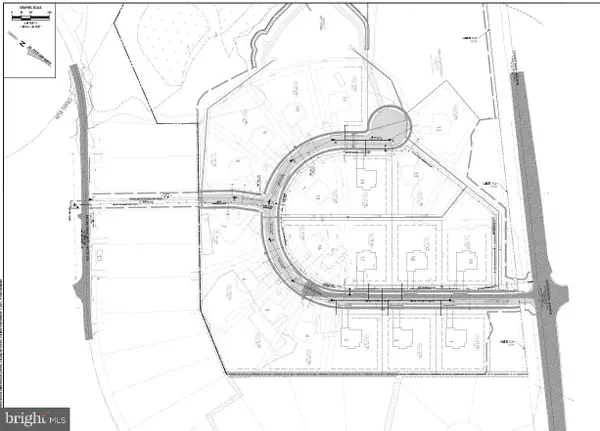 $2,400,000Active26.15 Acres
$2,400,000Active26.15 Acres6717 Catlett Rd, CATLETT, VA 20119
MLS# VAFQ2020334Listed by: WRIGHT REALTY, INC.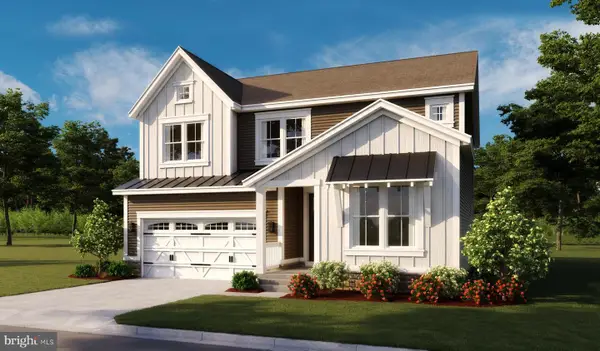 $789,999Active5 beds 4 baths3,641 sq. ft.
$789,999Active5 beds 4 baths3,641 sq. ft.2071 Springvale Dr, BEALETON, VA 22712
MLS# VAFQ2020268Listed by: LPT REALTY, LLC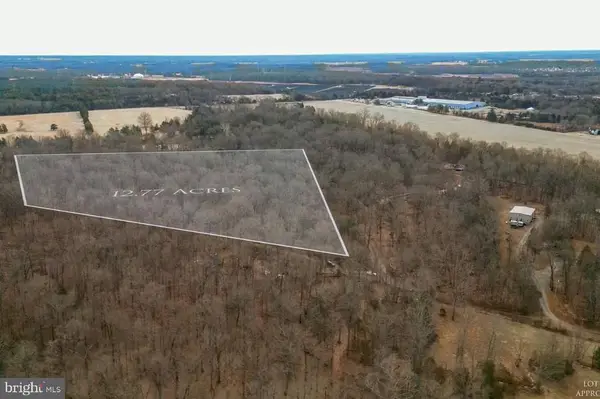 $299,000Active12.77 Acres
$299,000Active12.77 AcresHeritage Eagle Ln Ne, Bealeton, VA
MLS# VAFQ2020266Listed by: SPANGLER REAL ESTATE

