16873 Watchman Way, Beaverdam, VA 23015
Local realty services provided by:Better Homes and Gardens Real Estate Base Camp
16873 Watchman Way,Beaverdam, VA 23015
$1,199,900
- 4 Beds
- 4 Baths
- 4,259 sq. ft.
- Single family
- Active
Listed by: matt rutledge, andrea haas
Office: hometown realty
MLS#:2432692
Source:RV
Price summary
- Price:$1,199,900
- Price per sq. ft.:$281.73
- Monthly HOA dues:$25
About this home
!!END OF THE YEAR PRICE IMPROVEMENT - Save $95,000 this month on the Neighborhood Model Home!! Welcome Home to Sheppards Fold, from Hanover County's own, RCI BUILDERS! Featuring large, ESTATE STYLE lots ranging from 1.25 to 1.75 acres, only 20 minutes to Short Pump, 10 mins to Downtown Ashland, and convenient to the I95 corridor. Take advantage of the additional Preferred Lender's Incentive of $10,000- TO HELP BUY DOWN YOUR INTEREST RATE! With this Parade of Homes-Best Model Home Winner-the ELLIOTT FLOOR PLAN is an absolute entertainer's dream! With it you will find the perfect mix for entertaining, enjoying outdoor living spaces, 1st floor Primary Bedroom access, and flex work and bonus spaces. Stepping into the home you are greeted by 12’ ceilings in the grand foyer and family room, a wide-open Family Room+Kitchen+Dining Area, a 12' long full wall glass slider with access to the covered rear porch, as well as gas fireplace, and an Oversized Kitchen Island. Separate Butlers Pantry, walk in pantry, and pocket office are included. This home features a TOTAL of 4259sf and w/4-5BR+3.5 Full Baths. The home features the upgraded elevation "D" with Vertical Siding and Double Front Door, Hardie Plank siding, Brick and Concrete Porches, Luxury Primary Bath En Suite with Oversized ceramic shower and freestanding tub, as well as the EMERALD UPGRADED PACKAGE including 9ft ceilings, granite countertops, a SS appliance package w/ microwave/wall oven, and soft close cabinetry throughout. The home includes the upgraded 1100sf, 3 car garage with a massive unfinished room above - as well as $50,000 worth of custom closets, pantries, and Built-ins. With this floor plan the possibilities are endless. Perfect layout for multi-generational living, Elder Suites, or home office and work from home scenarios. RCI Builders is a semi-custom builder that will allow modifications to their floor plans and all clients get to utilize a DESIGN CENTER to select their finishes and colors! PICTURES ARE OF THIS ACTUAL MODEL HOME, THAT IS FOR SALE.
Contact an agent
Home facts
- Year built:2024
- Listing ID #:2432692
- Added:350 day(s) ago
- Updated:December 17, 2025 at 06:56 PM
Rooms and interior
- Bedrooms:4
- Total bathrooms:4
- Full bathrooms:3
- Half bathrooms:1
- Living area:4,259 sq. ft.
Heating and cooling
- Cooling:Electric
- Heating:Electric, Zoned
Structure and exterior
- Roof:Metal
- Year built:2024
- Building area:4,259 sq. ft.
- Lot area:1.52 Acres
Schools
- High school:Patrick Henry
- Middle school:Liberty
- Elementary school:Beaverdam
Utilities
- Water:Well
- Sewer:Septic Tank
Finances and disclosures
- Price:$1,199,900
- Price per sq. ft.:$281.73
New listings near 16873 Watchman Way
- New
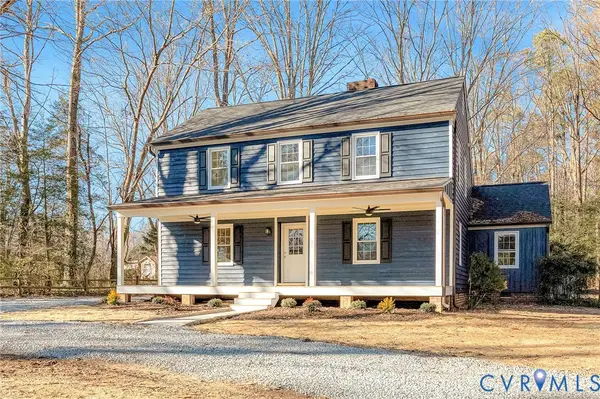 $585,000Active3 beds 3 baths2,331 sq. ft.
$585,000Active3 beds 3 baths2,331 sq. ft.12416 Mount Hermon Road, Ashland, VA 23005
MLS# 2533344Listed by: HOMETOWN REALTY - New
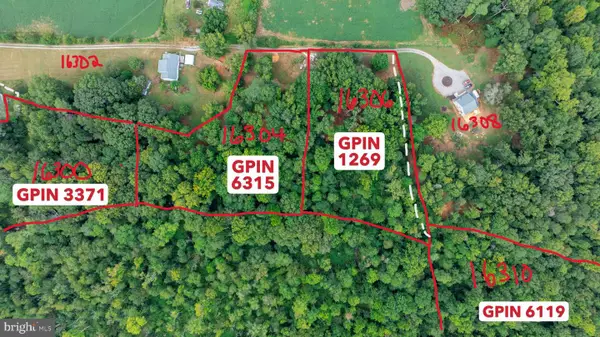 $99,900Active2.4 Acres
$99,900Active2.4 Acres16310 Pleasant Mill Road, MONTPELIER, VA 23192
MLS# VAHA2001112Listed by: EXP REALTY, LLC - New
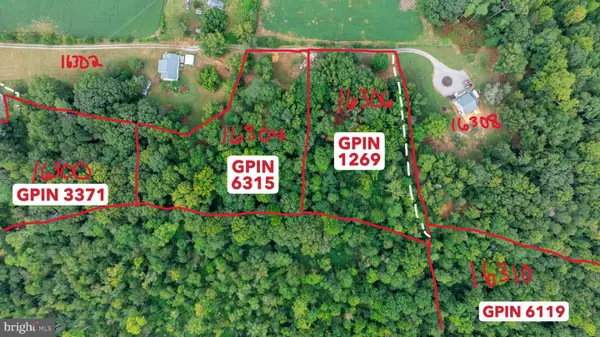 $109,900Active2.26 Acres
$109,900Active2.26 Acres16306 Pleasant Mill Road, MONTPELIER, VA 23192
MLS# VAHA2001114Listed by: EXP REALTY, LLC - New
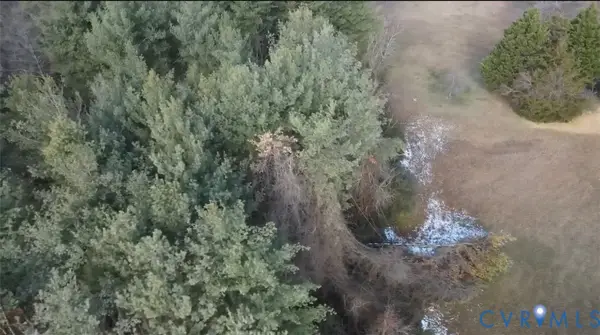 $279,000Active6 Acres
$279,000Active6 Acres00 Autumn Lane, Hanover, VA 23005
MLS# 2533154Listed by: CENTURY 21 LIFESTYLE - New
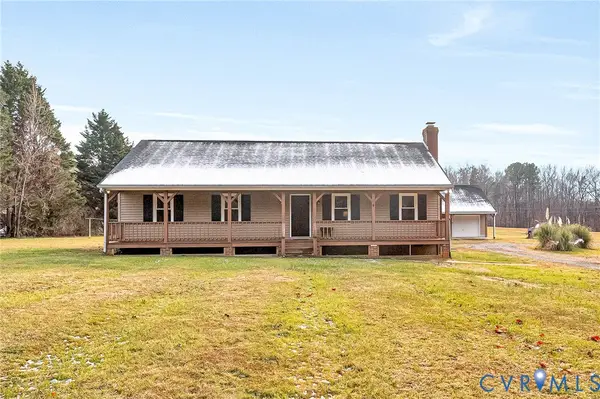 $400,000Active3 beds 2 baths1,400 sq. ft.
$400,000Active3 beds 2 baths1,400 sq. ft.18207 Old Ridge Road, Montpelier, VA 23192
MLS# 2530359Listed by: THE STEELE GROUP 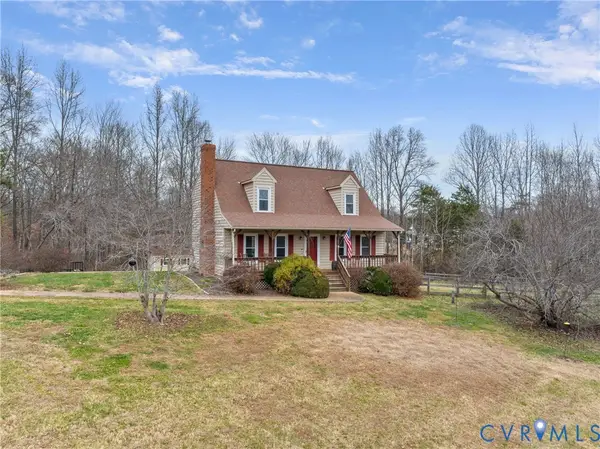 $395,950Pending3 beds 2 baths1,638 sq. ft.
$395,950Pending3 beds 2 baths1,638 sq. ft.17392 Old Ridge Road, Montpelier, VA 23192
MLS# 2532891Listed by: RVA REALTY, INC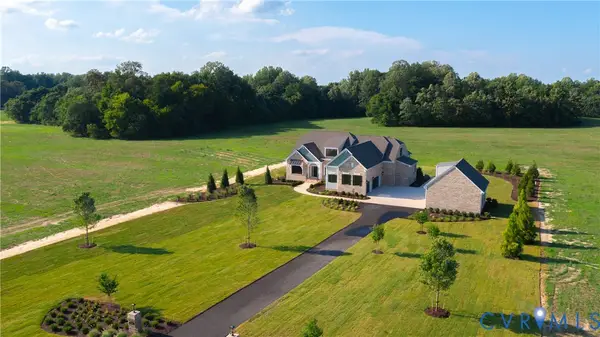 $1,453,590Pending4 beds 5 baths4,200 sq. ft.
$1,453,590Pending4 beds 5 baths4,200 sq. ft.8297 Mount Eagle Road, Hanover, VA 23005
MLS# 2532935Listed by: BOONE HOMES INC $661,426Pending4 beds 3 baths3,275 sq. ft.
$661,426Pending4 beds 3 baths3,275 sq. ft.Lot 1 Verdon Road, Beaverdam, VA 23140
MLS# 2529526Listed by: HOMETOWN REALTY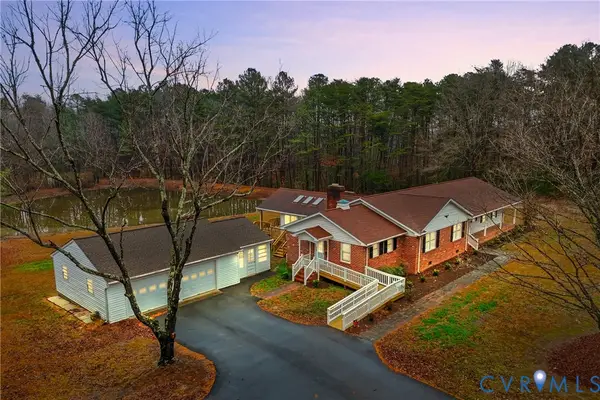 $625,000Active3 beds 3 baths2,768 sq. ft.
$625,000Active3 beds 3 baths2,768 sq. ft.17218 Old Ridge Road, Montpelier, VA 23192
MLS# 2532118Listed by: BHHS PENFED REALTY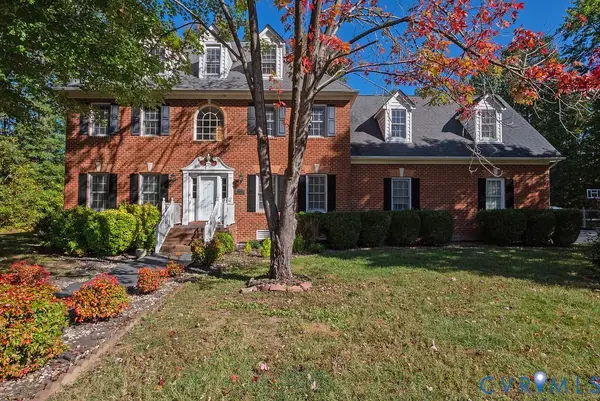 $675,000Active5 beds 4 baths3,291 sq. ft.
$675,000Active5 beds 4 baths3,291 sq. ft.15438 W Patrick Henry Road, Montpelier, VA 23192
MLS# 2532547Listed by: HOMETOWN REALTY
