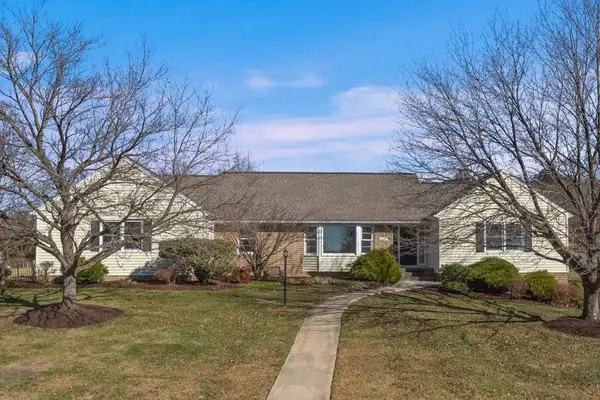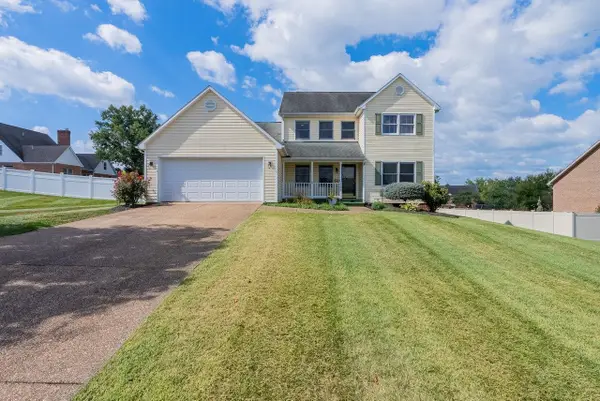3085 Koffee Ln, Belmont Estates, VA 22801
Local realty services provided by:Better Homes and Gardens Real Estate Reserve
3085 Koffee Ln,Rockingham, VA 22801
$399,900
- 3 Beds
- 3 Baths
- 2,127 sq. ft.
- Single family
- Pending
Listed by: christopher abrams rooker
Office: nest realty harrisonburg
MLS#:VARO2002700
Source:BRIGHTMLS
Price summary
- Price:$399,900
- Price per sq. ft.:$188.01
About this home
Set on a quiet cul-de-sac in Belmont Estates, this classic three-level home sits on over a half-acre with a fully fenced backyard. Inside, the main level welcomes with a hardwood-floored foyer; a living room with LVP and a wood-burning fireplace with a floor-to-ceiling brick hearth; and a kitchen with a spacious eat-in area and two bay windows that opens to a rear deck for easy outdoor dining. A main-level bedroom and full hall bath offer flexible guest/office options. Upstairs, the owner’s suite features two closets, a full bath, and a private balcony overlooking the yard, plus an additional bedroom, a hallway half bath, and a bonus room. The walk-out lower level adds a rec room with a second wood-burning fireplace and an unfinished storage area with plumbing rough-ins—ready for future expansion. Recent updates include HVAC (2021). Convenient Rockingham County location just west of Harrisonburg with quick access to everyday amenities!
Contact an agent
Home facts
- Year built:1985
- Listing ID #:VARO2002700
- Added:46 day(s) ago
- Updated:December 31, 2025 at 08:44 AM
Rooms and interior
- Bedrooms:3
- Total bathrooms:3
- Full bathrooms:2
- Half bathrooms:1
- Living area:2,127 sq. ft.
Heating and cooling
- Cooling:Central A/C
- Heating:Electric, Heat Pump(s)
Structure and exterior
- Year built:1985
- Building area:2,127 sq. ft.
- Lot area:0.54 Acres
Schools
- High school:TURNER ASHBY
- Middle school:WILBUR S. PENCE
- Elementary school:MOUNTAIN VIEW
Utilities
- Water:Public
- Sewer:Public Sewer
Finances and disclosures
- Price:$399,900
- Price per sq. ft.:$188.01
- Tax amount:$1,792 (2025)


