1903 Buck Mountain Rd, Bentonville, VA 22610
Local realty services provided by:Better Homes and Gardens Real Estate Maturo
Listed by:byron j hudtloff
Office:re/max executives
MLS#:VAWR2011536
Source:BRIGHTMLS
Price summary
- Price:$895,000
- Price per sq. ft.:$517.94
About this home
REDUCED IN PRICE! Welcome to Your Private Mountain Retreat! Escape to 1903 Buck Mountain Rd., a custom log home nestled on 20 wooded acres with breathtaking views of Buck Mountain, the Blue Ridge Mountains, and Skyline Drive. Whether you're a nature lover, equestrian enthusiast, or simply seeking peace and privacy, this one-of-a-kind property has it all. This year, skip the crowds and leaf-peeping gridlock. Instead, wake up to panoramic autumn views from the comfort of your own bed.
Step onto the full wraparound Trex deck and take in 360-degree views of rolling mountains, and local wildlife. The home features a main-level primary suite with deck access—imagine sipping your morning coffee while watching the sunrise over the valley.
Inside, the two-story great room stuns with floor-to-ceiling windows, a stone fireplace with wood stove insert, and dramatic A-frame design that perfectly frames the outdoors. The kitchen offers warm character with open shelving, butcher block counters, stainless appliances, and a pantry.
Upstairs, you'll find two spacious bedrooms and a full bath, ideal for guests or family.
Outside, enjoy a fire pit, playground, and four fenced paddocks with a barn and shed—perfect for horses, goats, or your future homestead dreams. Bonus: RV parking with hookup is already in place!
Love the outdoors? Adventure is just minutes away! Start your morning paddling the gentle bends of the Shenandoah River — whether you prefer kayaking or canoeing, the water’s edge is just down the road. Then, trade your paddle for hiking boots: trailheads into Shenandoah National Park are only a short drive away, opening up endless miles of scenic trails, waterfalls, and mountain views.
Only 9 miles from downtown Front Royal and 14 miles to I-66, you're close to restaurants, shops, and conveniences—yet worlds away from the hustle.
Contact an agent
Home facts
- Year built:2006
- Listing ID #:VAWR2011536
- Added:101 day(s) ago
- Updated:October 01, 2025 at 07:32 AM
Rooms and interior
- Bedrooms:4
- Total bathrooms:4
- Full bathrooms:3
- Half bathrooms:1
- Living area:1,728 sq. ft.
Heating and cooling
- Cooling:Heat Pump(s)
- Heating:Electric, Heat Pump(s)
Structure and exterior
- Roof:Architectural Shingle, Asphalt
- Year built:2006
- Building area:1,728 sq. ft.
- Lot area:20 Acres
Utilities
- Water:Well
- Sewer:On Site Septic
Finances and disclosures
- Price:$895,000
- Price per sq. ft.:$517.94
- Tax amount:$3,931 (2022)
New listings near 1903 Buck Mountain Rd
- New
 $995,000Active3 beds 4 baths1,928 sq. ft.
$995,000Active3 beds 4 baths1,928 sq. ft.Lot 63c Buck Mountain Rd, BENTONVILLE, VA 22610
MLS# VAWR2012400Listed by: KELLER WILLIAMS REALTY/LEE BEAVER & ASSOC. - New
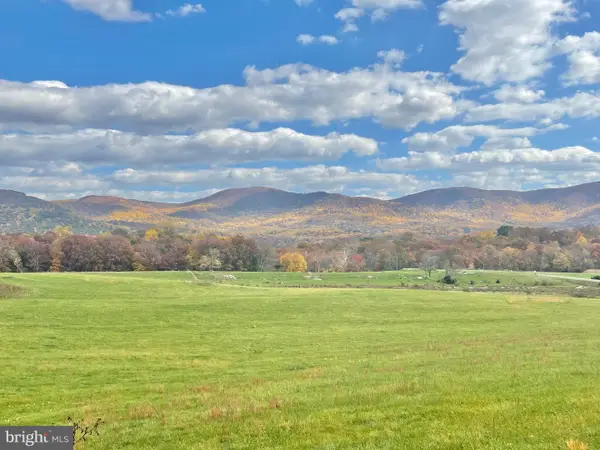 $349,000Active10 Acres
$349,000Active10 AcresLot 9 Buck Mountain Rd, BENTONVILLE, VA 22610
MLS# VAWR2012446Listed by: KELLER WILLIAMS REALTY/LEE BEAVER & ASSOC. - New
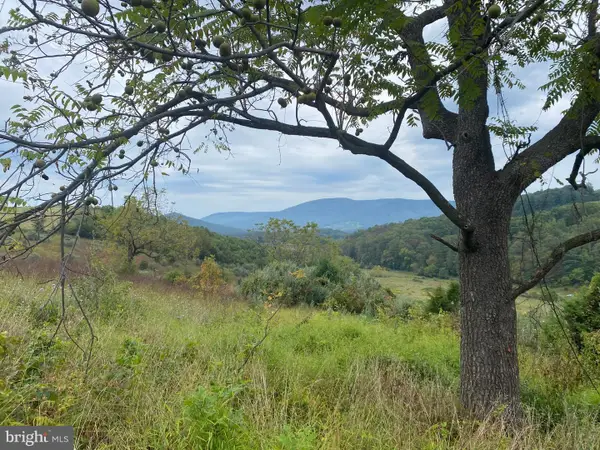 $300,000Active20.43 Acres
$300,000Active20.43 AcresGooney Manor Loop, BENTONVILLE, VA 22610
MLS# VAWR2012426Listed by: CENTURY 21 REDWOOD REALTY - New
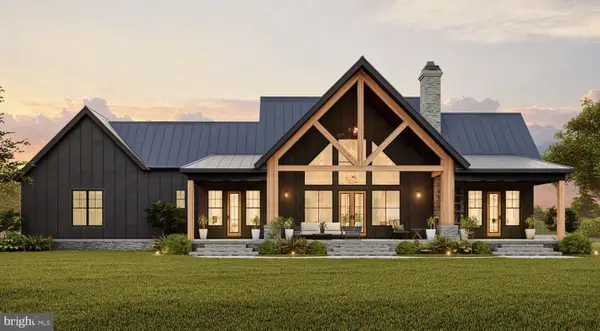 $1,150,000Active3 beds 4 baths1,928 sq. ft.
$1,150,000Active3 beds 4 baths1,928 sq. ft.9 Buck Mountain Rd, BENTONVILLE, VA 22610
MLS# VAWR2012398Listed by: KELLER WILLIAMS REALTY/LEE BEAVER & ASSOC. - New
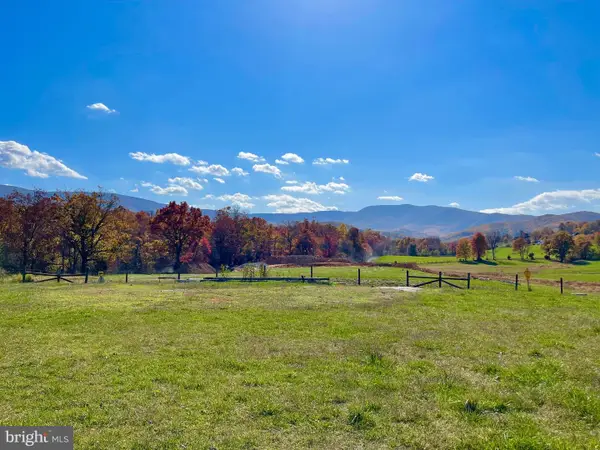 $215,000Active3.71 Acres
$215,000Active3.71 AcresLot 63 Buck Mountain Rd, BENTONVILLE, VA 22610
MLS# VAWR2012402Listed by: KELLER WILLIAMS REALTY/LEE BEAVER & ASSOC. 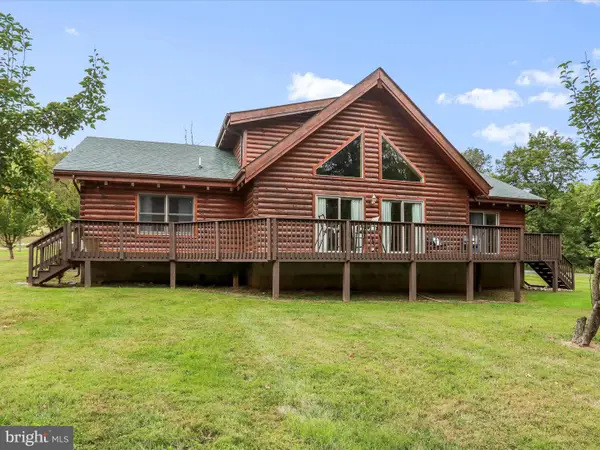 $750,000Pending3 beds 2 baths2,346 sq. ft.
$750,000Pending3 beds 2 baths2,346 sq. ft.378 Panhandle Rd, BENTONVILLE, VA 22610
MLS# VAWR2012184Listed by: RE/MAX REAL ESTATE CONNECTIONS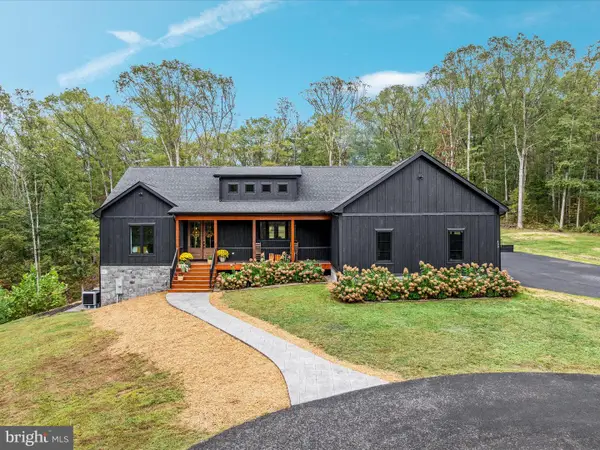 $899,900Pending3 beds 3 baths3,175 sq. ft.
$899,900Pending3 beds 3 baths3,175 sq. ft.400 Mountain Brook Ln, BENTONVILLE, VA 22610
MLS# VAWR2012286Listed by: SAGER REAL ESTATE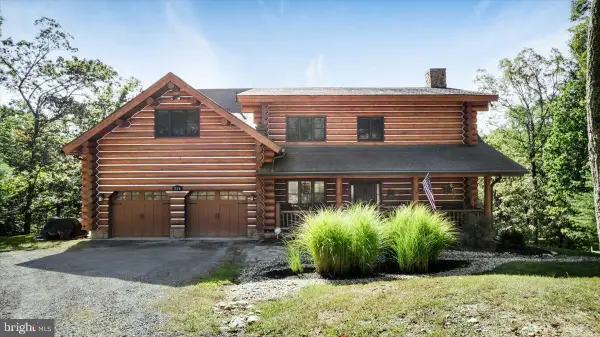 $950,000Active3 beds 5 baths5,998 sq. ft.
$950,000Active3 beds 5 baths5,998 sq. ft.226 Twin Oaks Dr, BENTONVILLE, VA 22610
MLS# VAWR2012216Listed by: BERKSHIRE HATHAWAY HOMESERVICES PENFED REALTY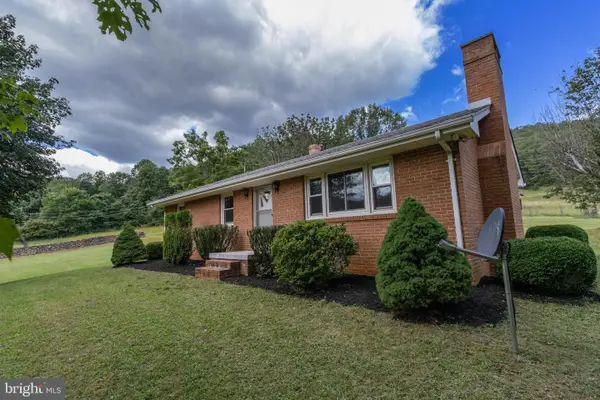 $439,000Pending3 beds 2 baths2,000 sq. ft.
$439,000Pending3 beds 2 baths2,000 sq. ft.90 Smedley Ln, BENTONVILLE, VA 22610
MLS# VAWR2012186Listed by: PEARSON SMITH REALTY, LLC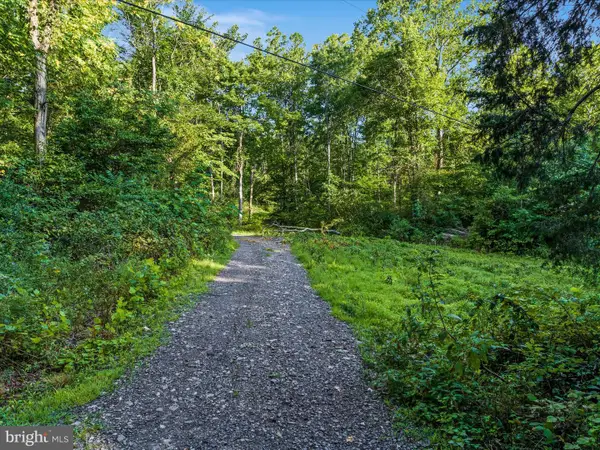 $125,000Active2.51 Acres
$125,000Active2.51 Acres0 Gooney Manor Loop, BENTONVILLE, VA 22610
MLS# VAWR2011970Listed by: CORCORAN MCENEARNEY
