1996 Buck Mountain Rd, Bentonville, VA 22610
Local realty services provided by:Better Homes and Gardens Real Estate Cassidon Realty
Listed by: amanda slate
Office: keller williams realty
MLS#:VAWR2013040
Source:BRIGHTMLS
Price summary
- Price:$1,500,000
- Price per sq. ft.:$416.67
About this home
One-of-a-Kind Mountain Retreat – Nearly 5,000 Sq Ft of Finished Living Space!
1996 Buck Mountain Road, Bentonville, VA
Welcome to a truly unique and luxurious mountain home that’s better than new construction—where timeless craftsmanship meets modern comfort. This custom-built gem features real wood siding, nearly 5,000 square feet of beautifully finished space, and unparalleled panoramic mountain views that will take your breath away.
Step inside to discover eucalyptus hardwood flooring, a stunning double-sided stone fireplace, and custom stonework throughout that adds rustic elegance to every room. The heart of the home flows effortlessly between spacious living and dining areas, making it perfect for both quiet evenings and lively gatherings.
The fully finished basement includes a second kitchen, creating an ideal space for guests, entertaining, or multi-generational living. Step outside to your private hot tub, where you can relax and take in the mountain air under the stars.
Enjoy ultimate reliability and convenience with a whole-house generator that also powers the garage. An impressive 3-bay detached garage comes complete with HVAC, an external compressor, and ample room for all your projects, gear, or toys.
Located just minutes from the Shenandoah River, Shenandoah National Park, and Andy Guest (Shenandoah River) State Park, this home offers access to some of Virginia’s best hiking, fishing, kayaking, and outdoor adventures.
Live the lifestyle you’ve been dreaming of—peace, privacy, and natural beauty with every modern amenity.
Property Highlights:
Approx. 5,000 sq ft of finished living space
3+ bedrooms | 3+ bathrooms
Real wood siding & custom stonework
Eucalyptus hardwood flooring
Double-sided fireplace
Outdoor hot tub with mountain views
Whole-house generator (powers home & garage)
Detached 3-bay garage with HVAC & external compressor
Fully finished basement with 2nd kitchen
Minutes to Shenandoah River, Shenandoah National Park & Andy Guest State Park
A rare opportunity to own a luxury mountain home that truly has it all.
Contact an agent
Home facts
- Year built:2017
- Listing ID #:VAWR2013040
- Added:272 day(s) ago
- Updated:February 11, 2026 at 02:38 PM
Rooms and interior
- Bedrooms:4
- Total bathrooms:4
- Full bathrooms:3
- Half bathrooms:1
- Living area:3,600 sq. ft.
Heating and cooling
- Cooling:Central A/C
- Heating:Electric, Heat Pump(s)
Structure and exterior
- Year built:2017
- Building area:3,600 sq. ft.
- Lot area:3.4 Acres
Utilities
- Water:Private, Well
- Sewer:On Site Septic
Finances and disclosures
- Price:$1,500,000
- Price per sq. ft.:$416.67
New listings near 1996 Buck Mountain Rd
- Coming Soon
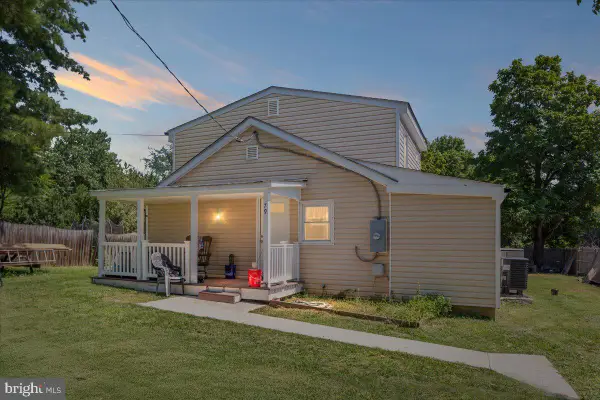 $196,000Coming Soon3 beds 3 baths
$196,000Coming Soon3 beds 3 baths79 Bentonville Rd, BENTONVILLE, VA 22610
MLS# VAWR2013348Listed by: 1ST CHOICE BETTER HOMES & LAND, LC  $999,000Pending6 beds 3 baths2,350 sq. ft.
$999,000Pending6 beds 3 baths2,350 sq. ft.461 Thunderbird Rd, BENTONVILLE, VA 22610
MLS# VAWR2013182Listed by: OAKCREST COMMERCIAL REAL ESTATE $2,000,000Active85.7 Acres
$2,000,000Active85.7 Acres326 Thunderbird Rd, BENTONVILLE, VA 22610
MLS# VAWR2013164Listed by: OAKCREST COMMERCIAL REAL ESTATE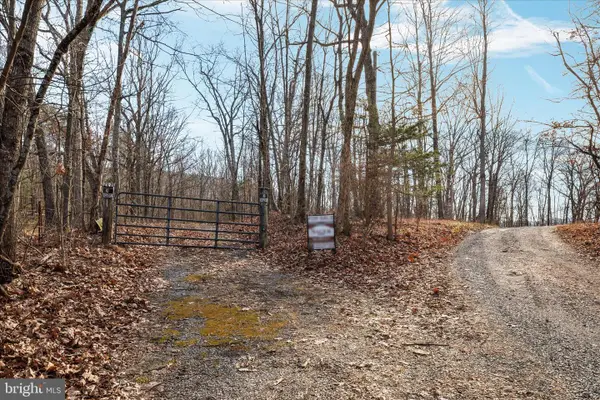 $213,400Pending42.42 Acres
$213,400Pending42.42 AcresCatron Ridge Road, BENTONVILLE, VA 22610
MLS# VAWR2013070Listed by: SAGER REAL ESTATE $73,200Pending2.2 Acres
$73,200Pending2.2 AcresCatron Ridge Road, BENTONVILLE, VA 22610
MLS# VAWR2013072Listed by: SAGER REAL ESTATE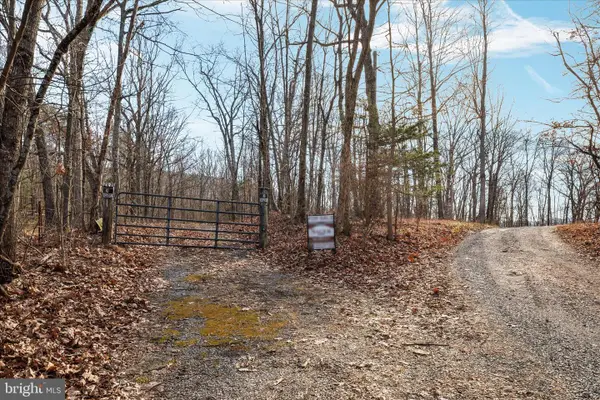 $286,600Pending44.6 Acres
$286,600Pending44.6 AcresCatron Ridge Road, BENTONVILLE, VA 22610
MLS# VAWR2013110Listed by: SAGER REAL ESTATE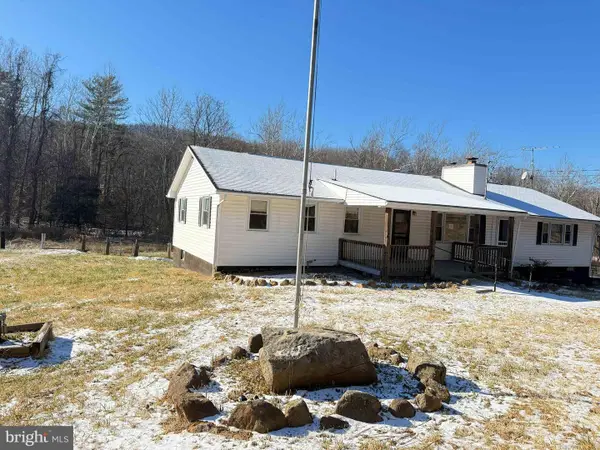 $350,000Active3 beds 2 baths2,016 sq. ft.
$350,000Active3 beds 2 baths2,016 sq. ft.82 Broad Run Rd, BENTONVILLE, VA 22610
MLS# VAWR2013082Listed by: ERA OAKCREST REALTY, INC. $225,000Pending6.5 Acres
$225,000Pending6.5 AcresLot U Twin Oaks Drive, BENTONVILLE, VA 22610
MLS# VAWR2012974Listed by: WEICHERT REALTORS - BLUE RIBBON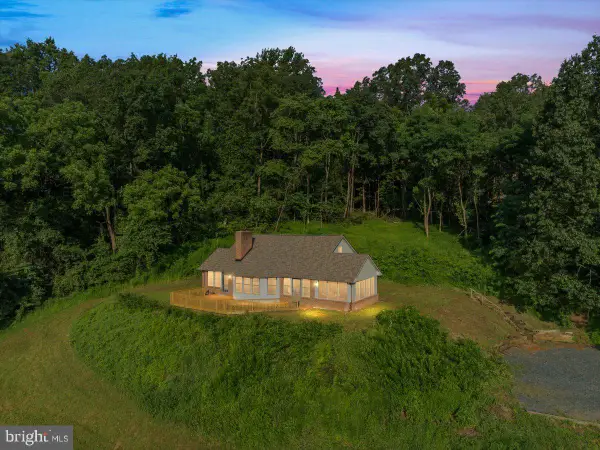 $680,000Active3 beds 3 baths2,816 sq. ft.
$680,000Active3 beds 3 baths2,816 sq. ft.472 Wesley Ln, BENTONVILLE, VA 22610
MLS# VAWR2012744Listed by: PRESLEE REAL ESTATE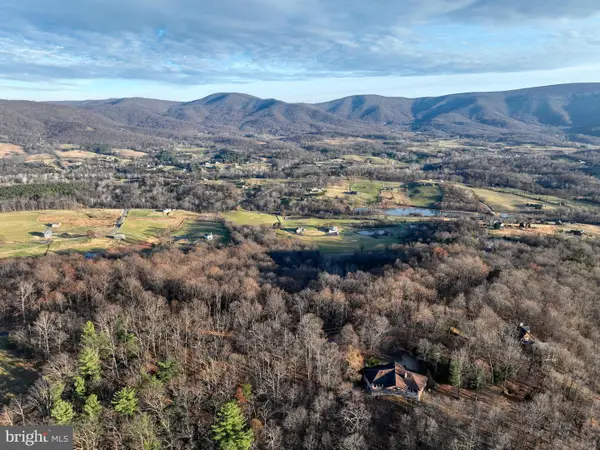 $375,000Active22.14 Acres
$375,000Active22.14 AcresLot 13 Seven Oaks Dr, BENTONVILLE, VA 22610
MLS# VAWR2012946Listed by: LONG & FOSTER REAL ESTATE, INC.

