472 Wesley Ln, Bentonville, VA 22610
Local realty services provided by:Better Homes and Gardens Real Estate Cassidon Realty
472 Wesley Ln,Bentonville, VA 22610
$598,500
- 3 Beds
- 3 Baths
- 1,991 sq. ft.
- Single family
- Active
Listed by:melissa d crider
Office:sager real estate
MLS#:VAWR2011788
Source:BRIGHTMLS
Price summary
- Price:$598,500
- Price per sq. ft.:$300.6
About this home
Looking for a one-of-a-kind private retreat on 11.48 acres with breathtaking year-round views of Shenandoah National Park?
Welcome to historic Browntown, VA, where this custom-designed Cape Cod offers privacy, comfort, and scenic beauty.
This charming home features 3 spacious bedrooms and 3 full baths, including a main-level primary suite with generous closet space. The open-concept living and dining areas are anchored by a soaring cathedral ceiling and a stunning floor-to-ceiling brick wood-burning fireplace. Natural light pours in through tall windows and a cozy bay window, creating a warm, inviting atmosphere.
Need a quiet workspace? The wood-paneled den/office offers a second wood-burning fireplace—ideal for cozy evenings or focused work. The thoughtfully designed kitchen includes a large modern pantry, and the main-floor laundry adds convenience. Hardwood floors run throughout the home, with tile in the kitchen, laundry, and bathrooms.
Tucked away on a deeded right-of-way known as Wesley Lane, this property offers no HOA, no covenants, and no restrictions—true freedom and privacy. Step outside to a new, expansive front deck or unwind in the screened-in porch while soaking in mountain views and watching local wildlife.
Recent updates include a new roof, freshly painted interior, and a resealed crawlspace with new insulation. This home is move-in ready and waiting for you. Come experience the peaceful lifestyle you've been dreaming of.
Contact an agent
Home facts
- Year built:1986
- Listing ID #:VAWR2011788
- Added:67 day(s) ago
- Updated:October 01, 2025 at 01:44 PM
Rooms and interior
- Bedrooms:3
- Total bathrooms:3
- Full bathrooms:3
- Living area:1,991 sq. ft.
Heating and cooling
- Cooling:Ceiling Fan(s), Central A/C
- Heating:Electric, Heat Pump(s)
Structure and exterior
- Roof:Architectural Shingle
- Year built:1986
- Building area:1,991 sq. ft.
- Lot area:11.48 Acres
Utilities
- Water:Well
- Sewer:On Site Septic
Finances and disclosures
- Price:$598,500
- Price per sq. ft.:$300.6
- Tax amount:$1,433 (2024)
New listings near 472 Wesley Ln
- New
 $995,000Active3 beds 4 baths1,928 sq. ft.
$995,000Active3 beds 4 baths1,928 sq. ft.Lot 63c Buck Mountain Rd, BENTONVILLE, VA 22610
MLS# VAWR2012400Listed by: KELLER WILLIAMS REALTY/LEE BEAVER & ASSOC. - New
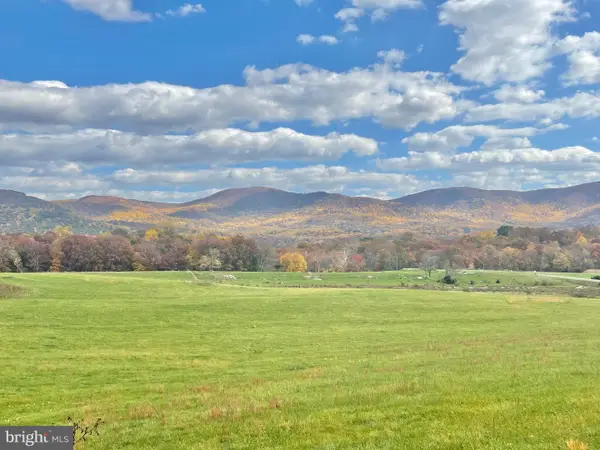 $349,000Active10 Acres
$349,000Active10 AcresLot 9 Buck Mountain Rd, BENTONVILLE, VA 22610
MLS# VAWR2012446Listed by: KELLER WILLIAMS REALTY/LEE BEAVER & ASSOC. - New
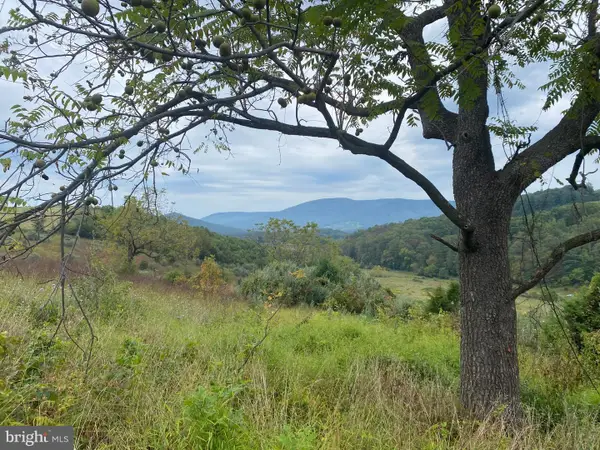 $300,000Active20.43 Acres
$300,000Active20.43 AcresGooney Manor Loop, BENTONVILLE, VA 22610
MLS# VAWR2012426Listed by: CENTURY 21 REDWOOD REALTY - New
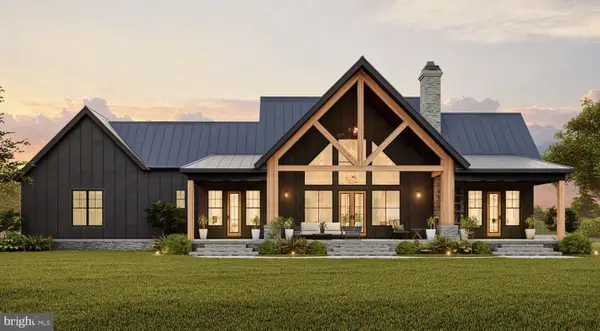 $1,150,000Active3 beds 4 baths1,928 sq. ft.
$1,150,000Active3 beds 4 baths1,928 sq. ft.9 Buck Mountain Rd, BENTONVILLE, VA 22610
MLS# VAWR2012398Listed by: KELLER WILLIAMS REALTY/LEE BEAVER & ASSOC. - New
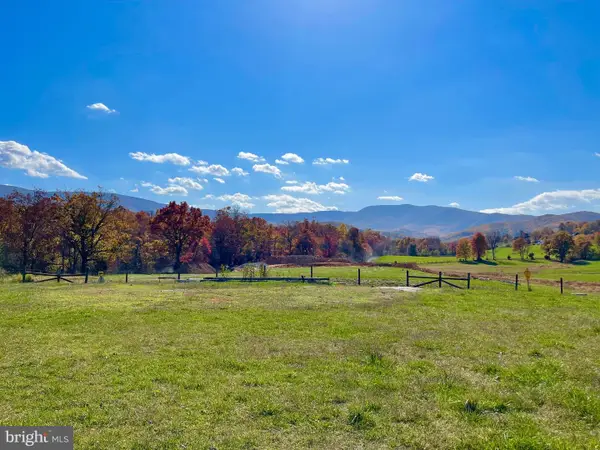 $215,000Active3.71 Acres
$215,000Active3.71 AcresLot 63 Buck Mountain Rd, BENTONVILLE, VA 22610
MLS# VAWR2012402Listed by: KELLER WILLIAMS REALTY/LEE BEAVER & ASSOC. 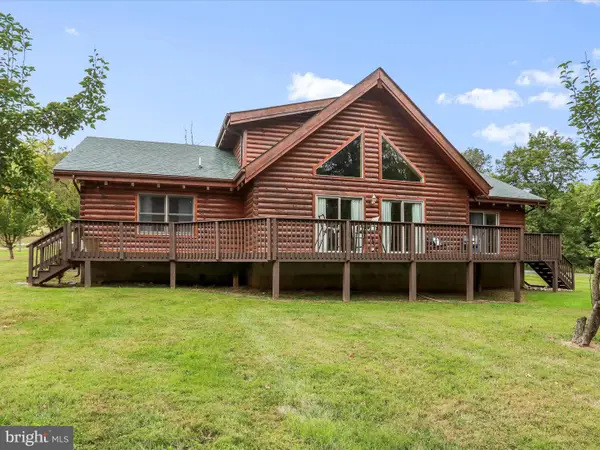 $750,000Pending3 beds 2 baths2,346 sq. ft.
$750,000Pending3 beds 2 baths2,346 sq. ft.378 Panhandle Rd, BENTONVILLE, VA 22610
MLS# VAWR2012184Listed by: RE/MAX REAL ESTATE CONNECTIONS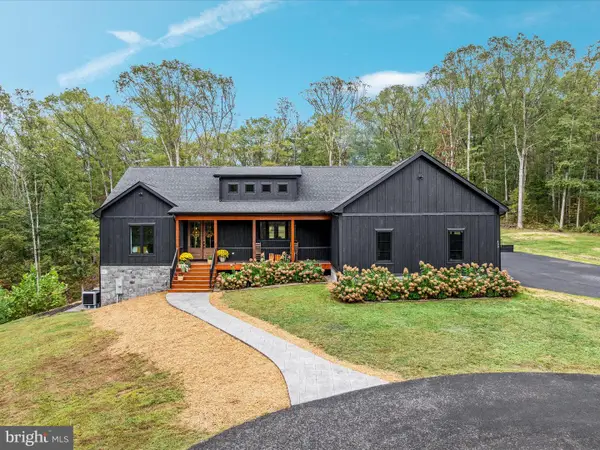 $899,900Pending3 beds 3 baths3,175 sq. ft.
$899,900Pending3 beds 3 baths3,175 sq. ft.400 Mountain Brook Ln, BENTONVILLE, VA 22610
MLS# VAWR2012286Listed by: SAGER REAL ESTATE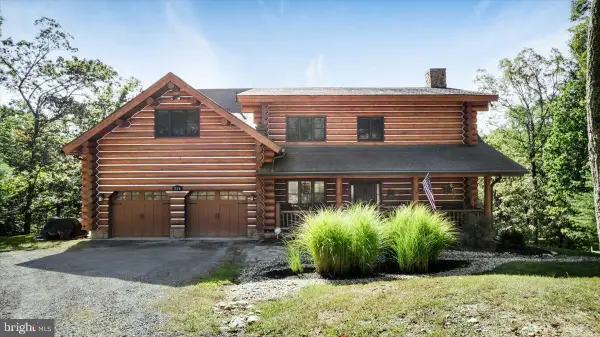 $950,000Active3 beds 5 baths5,998 sq. ft.
$950,000Active3 beds 5 baths5,998 sq. ft.226 Twin Oaks Dr, BENTONVILLE, VA 22610
MLS# VAWR2012216Listed by: BERKSHIRE HATHAWAY HOMESERVICES PENFED REALTY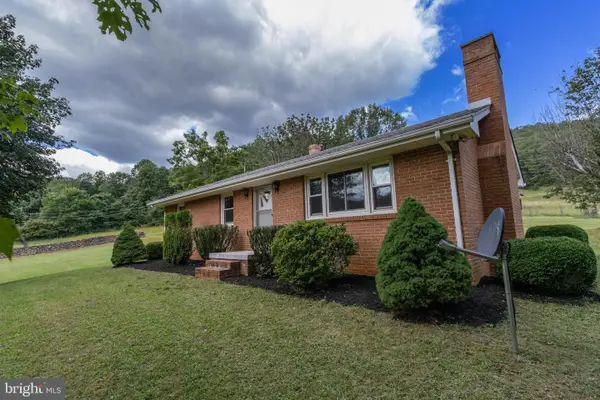 $439,000Pending3 beds 2 baths2,000 sq. ft.
$439,000Pending3 beds 2 baths2,000 sq. ft.90 Smedley Ln, BENTONVILLE, VA 22610
MLS# VAWR2012186Listed by: PEARSON SMITH REALTY, LLC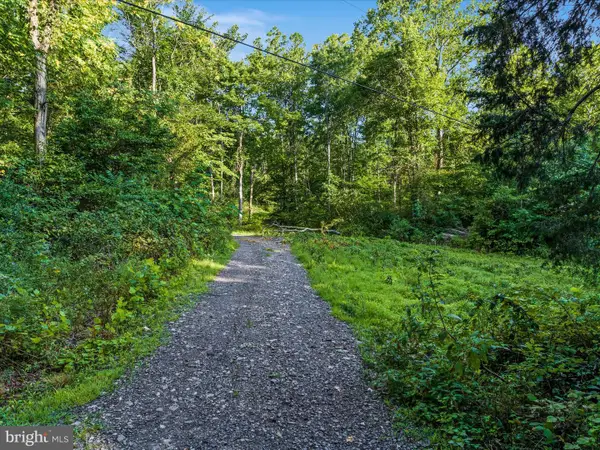 $125,000Active2.51 Acres
$125,000Active2.51 Acres0 Gooney Manor Loop, BENTONVILLE, VA 22610
MLS# VAWR2011970Listed by: CORCORAN MCENEARNEY
