710 Boyds Mill Ln, Bentonville, VA 22610
Local realty services provided by:Better Homes and Gardens Real Estate Murphy & Co.
Listed by:nancy a bossard
Office:long & foster real estate, inc.
MLS#:VAWR2011940
Source:BRIGHTMLS
Price summary
- Price:$1,050,000
- Price per sq. ft.:$207.22
- Monthly HOA dues:$16.67
About this home
Nestled in the heart of the Shenandoah Valley, this exceptional property offers breathtaking views of both the Shenandoah National Park and George Washington National Forest, with Skyline Drive visible in the distance. The intimate entrance road leads to the truly endearing people of Boyds Mill Lane. Even with open countryside between properties, neighbors stay connected through friendly waves, casual gatherings, and community projects. A modest $200 annual fee ensures pristine upkeep of the private road and small lake. Set on just under four acres of lush, landscaped grounds with splendid selections of mature shrubs, ornamental trees, and decorative grasses, the home is elevated and private, screened by a lovely grove of mature walnut trees and surrounded by natural beauty. Spanning nearly 5,000 finished square feet across three levels, this custom-designed home features meticulous craftsmanship, high-end finishes, and superb features just not seen in many homes these days. You can literally feel the difference here as you step up to the premium bluestone porch, pass through the grand Brazilian walnut door, and enter the home where details shine—from hand-scraped hardwood floors to smooth skim-coated walls drenched in high-end painting. The primary living area boasts a soaring 20’ cedar-planked cathedral ceiling, 15’ transom windows, and a marvelous floor-to-ceiling double-sided propane fireplace, offering warmth and ambiance to both the great room and dining area. Extensive triple crown molding, chair rail elements, and hidden built-in storage nooks (each with individual miniature doors), add charm and character throughout. The gourmet kitchen is truly beautiful with elegant lit cabinetry, granite countertops, modern appliances, and new double high-tech ovens. Adjacent is a sunlit atrium with five skylights and triple screened glass doors that open to the backyard oasis. Step outside to the 30’ x 20’ composite deck with retractable awning, overlooking a 24’ x 12’ in-ground saltwater pool, accented by surrounding river rock and a stone fire pit. The matching shed with electricity is topped by solar panels that warm the pool naturally. The vast first-floor owner’s suite features three walk-in closets, dual vanities, a soaking tub, an artfully designed shower, and a separate private lavatory. Also on the main level is a small guest suite or office with an adjoining full bath. The sprawling upper level includes two additional bedroom suites, a skylit loft (previously a library), and an expansive light-filled bonus room, currently designed as a luxurious guest space. Downstairs, unwind in a fully finished entertainment level complete with a custom hardwood bar, theater/media room, half bath, and private guest chamber. A 23’ x 16’ storage room (formerly a wine cellar) adds to the home’s phenomenal utility. Enjoy captivating views with awe-inspiring sunrises and sunsets from nearly every window. Sip morning coffee, afternoon tea, or evening wine from the porch, deck, or poolside while enjoying the ever-changing seasonal pleasures of fog-draped mountain mornings, re-emerging spring flowers and wildlife, summer storms rolling across the valley, fiery autumn foliage, and quiet winter scenes, dotted with cardinals atop your snow-blanketed blue spruce. Love fresh produce and homemade salsa and jams? A thoughtfully designed garden with mulched beds, river rock paths, and a 7’ fenced enclosure keeps your harvest safe from wildlife. Climbing legumes and gourds create lovely blooms & a tunnel of greenery, while established blueberries and strawberries promise years of succulent delights. Another extraordinary property feature is an integrated natural collection system, gathering rainwater into your own cistern, providing sustainable irrigation. Simply stay home and truly relax, or go enjoy the multitude of nearby wineries or outdoor adventures.
Contact an agent
Home facts
- Year built:2009
- Listing ID #:VAWR2011940
- Added:53 day(s) ago
- Updated:October 01, 2025 at 07:32 AM
Rooms and interior
- Bedrooms:4
- Total bathrooms:5
- Full bathrooms:4
- Half bathrooms:1
- Living area:5,067 sq. ft.
Heating and cooling
- Cooling:Ceiling Fan(s), Central A/C, Zoned
- Heating:Electric, Forced Air, Propane - Owned, Zoned
Structure and exterior
- Year built:2009
- Building area:5,067 sq. ft.
- Lot area:3.68 Acres
Schools
- High school:SKYLINE
- Middle school:SKYLINE
- Elementary school:RESSIE JEFFRIES
Utilities
- Water:Well
- Sewer:On Site Septic
Finances and disclosures
- Price:$1,050,000
- Price per sq. ft.:$207.22
- Tax amount:$4,552 (2022)
New listings near 710 Boyds Mill Ln
- New
 $995,000Active3 beds 4 baths1,928 sq. ft.
$995,000Active3 beds 4 baths1,928 sq. ft.Lot 63c Buck Mountain Rd, BENTONVILLE, VA 22610
MLS# VAWR2012400Listed by: KELLER WILLIAMS REALTY/LEE BEAVER & ASSOC. - New
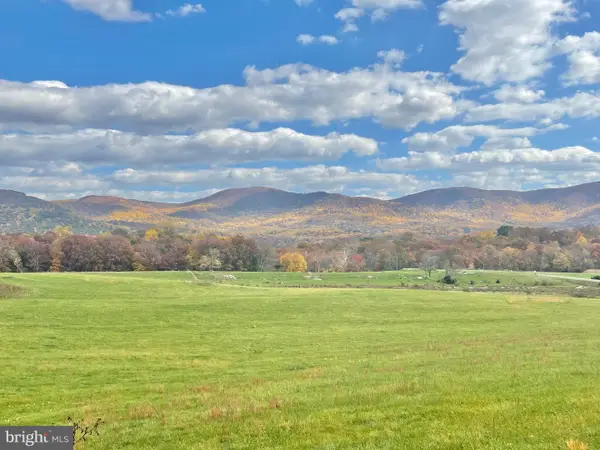 $349,000Active10 Acres
$349,000Active10 AcresLot 9 Buck Mountain Rd, BENTONVILLE, VA 22610
MLS# VAWR2012446Listed by: KELLER WILLIAMS REALTY/LEE BEAVER & ASSOC. - New
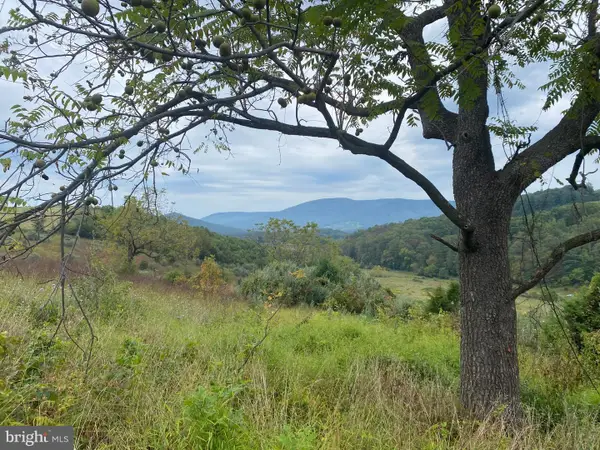 $300,000Active20.43 Acres
$300,000Active20.43 AcresGooney Manor Loop, BENTONVILLE, VA 22610
MLS# VAWR2012426Listed by: CENTURY 21 REDWOOD REALTY - New
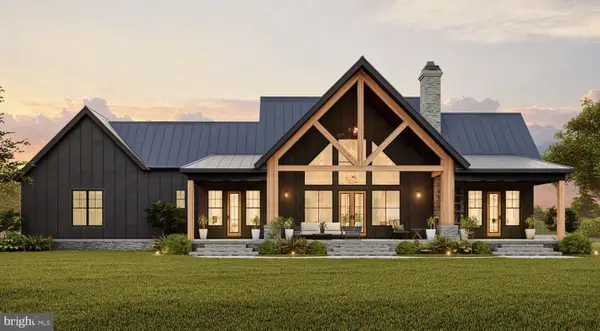 $1,150,000Active3 beds 4 baths1,928 sq. ft.
$1,150,000Active3 beds 4 baths1,928 sq. ft.9 Buck Mountain Rd, BENTONVILLE, VA 22610
MLS# VAWR2012398Listed by: KELLER WILLIAMS REALTY/LEE BEAVER & ASSOC. - New
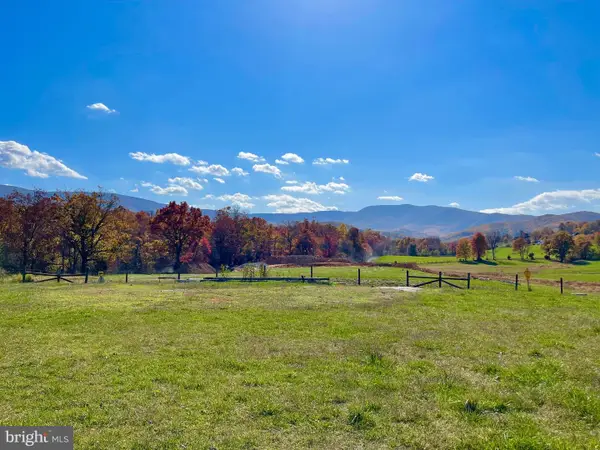 $215,000Active3.71 Acres
$215,000Active3.71 AcresLot 63 Buck Mountain Rd, BENTONVILLE, VA 22610
MLS# VAWR2012402Listed by: KELLER WILLIAMS REALTY/LEE BEAVER & ASSOC. 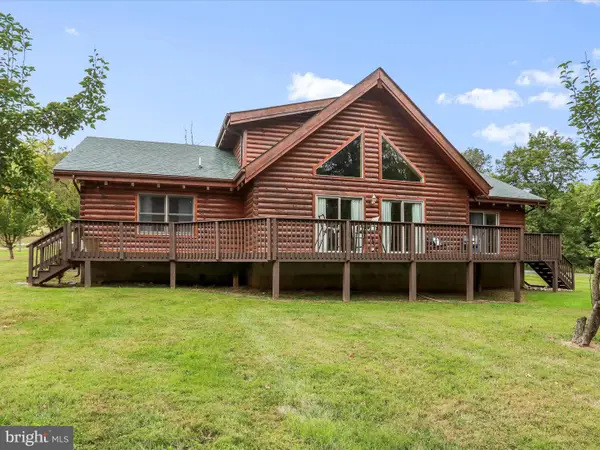 $750,000Pending3 beds 2 baths2,346 sq. ft.
$750,000Pending3 beds 2 baths2,346 sq. ft.378 Panhandle Rd, BENTONVILLE, VA 22610
MLS# VAWR2012184Listed by: RE/MAX REAL ESTATE CONNECTIONS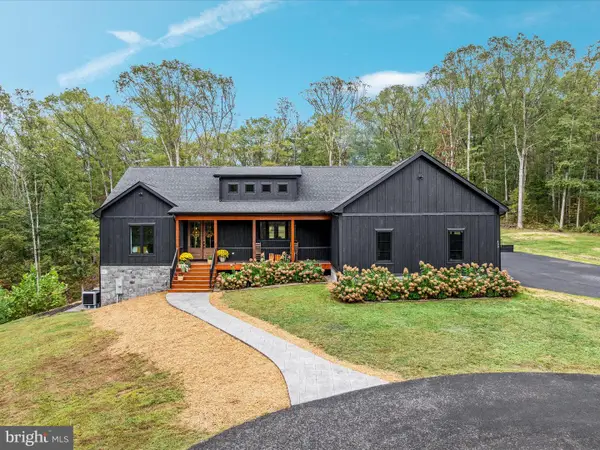 $899,900Pending3 beds 3 baths3,175 sq. ft.
$899,900Pending3 beds 3 baths3,175 sq. ft.400 Mountain Brook Ln, BENTONVILLE, VA 22610
MLS# VAWR2012286Listed by: SAGER REAL ESTATE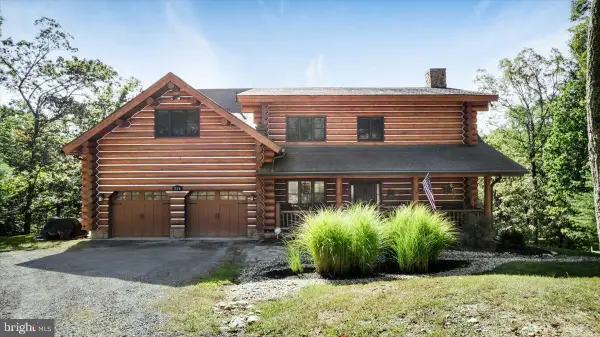 $950,000Active3 beds 5 baths5,998 sq. ft.
$950,000Active3 beds 5 baths5,998 sq. ft.226 Twin Oaks Dr, BENTONVILLE, VA 22610
MLS# VAWR2012216Listed by: BERKSHIRE HATHAWAY HOMESERVICES PENFED REALTY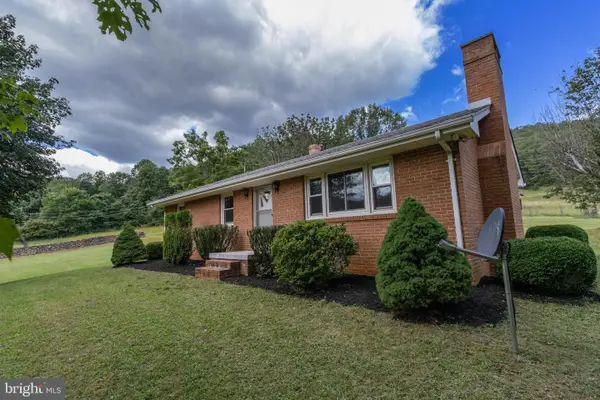 $439,000Pending3 beds 2 baths2,000 sq. ft.
$439,000Pending3 beds 2 baths2,000 sq. ft.90 Smedley Ln, BENTONVILLE, VA 22610
MLS# VAWR2012186Listed by: PEARSON SMITH REALTY, LLC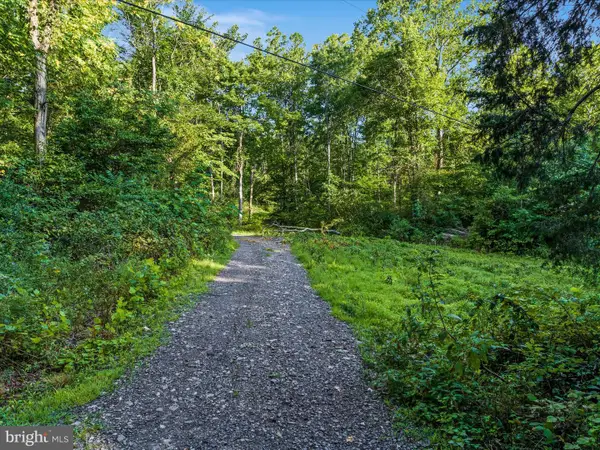 $125,000Active2.51 Acres
$125,000Active2.51 Acres0 Gooney Manor Loop, BENTONVILLE, VA 22610
MLS# VAWR2011970Listed by: CORCORAN MCENEARNEY
