79 Bentonville Rd, Bentonville, VA 22610
Local realty services provided by:Better Homes and Gardens Real Estate Community Realty
79 Bentonville Rd,Bentonville, VA 22610
$280,000
- 3 Beds
- 3 Baths
- 1,399 sq. ft.
- Single family
- Active
Listed by:vicki leann black
Office:1st choice better homes & land, lc
MLS#:VAWR2012414
Source:BRIGHTMLS
Price summary
- Price:$280,000
- Price per sq. ft.:$200.14
About this home
River, Caves, and Caverns—Oh My!
Looking for charm without the headache of “fixer-upper” surprises? This 3-bedroom, 2.5-bath stunner has already done the hard work for you. With nearly 1,400 sq. ft. of modernized space, it serves up an open floor plan, granite countertops, stainless steel appliances, and a kitchen island big enough to host everything from pancake breakfasts to late-night pizza runs.
Climate control? Covered. Between the beefy 2.5-ton heat pump, 3-ton A/C unit, and brand-new water heater (with warranty, because we’re fancy like that), you’ll be comfortable year-round.
Outside, you’ll find a newer roof, siding, and windows—plus a front porch perfect for sipping coffee and judging the neighbors’ landscaping. The detached one-car garage doubles as a workshop, so whether you’re into woodworking or just need a place to hide Amazon packages, you’re set.
Adventure lovers, take note: you’re a mile from the Shenandoah River boat ramp, minutes to Skyline Caverns, and a short drive to Luray Caverns and Skyline Drive. Translation? Your weekends just got way more interesting.
Contact an agent
Home facts
- Year built:1935
- Listing ID #:VAWR2012414
- Added:75 day(s) ago
- Updated:October 01, 2025 at 01:59 PM
Rooms and interior
- Bedrooms:3
- Total bathrooms:3
- Full bathrooms:2
- Half bathrooms:1
- Living area:1,399 sq. ft.
Heating and cooling
- Cooling:Central A/C, Heat Pump(s), Programmable Thermostat
- Heating:Central, Electric, Heat Pump(s), Programmable Thermostat
Structure and exterior
- Roof:Architectural Shingle, Composite
- Year built:1935
- Building area:1,399 sq. ft.
- Lot area:0.29 Acres
Schools
- High school:SKYLINE
- Middle school:SKYLINE
- Elementary school:RESSIE JEFFRIES
Utilities
- Water:Well
- Sewer:On Site Septic
Finances and disclosures
- Price:$280,000
- Price per sq. ft.:$200.14
- Tax amount:$1,145 (2025)
New listings near 79 Bentonville Rd
- New
 $995,000Active3 beds 4 baths1,928 sq. ft.
$995,000Active3 beds 4 baths1,928 sq. ft.Lot 63c Buck Mountain Rd, BENTONVILLE, VA 22610
MLS# VAWR2012400Listed by: KELLER WILLIAMS REALTY/LEE BEAVER & ASSOC. - New
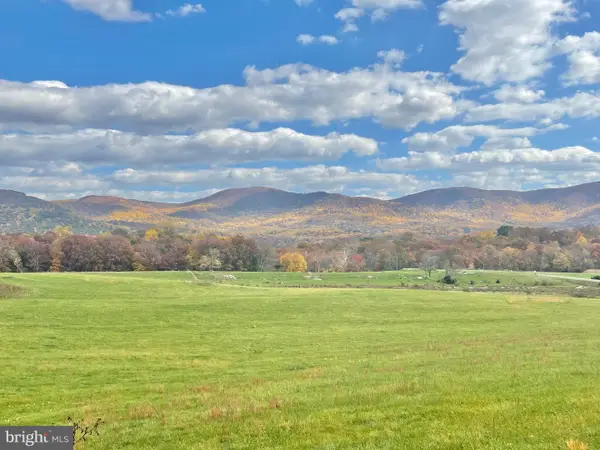 $349,000Active10 Acres
$349,000Active10 AcresLot 9 Buck Mountain Rd, BENTONVILLE, VA 22610
MLS# VAWR2012446Listed by: KELLER WILLIAMS REALTY/LEE BEAVER & ASSOC. - New
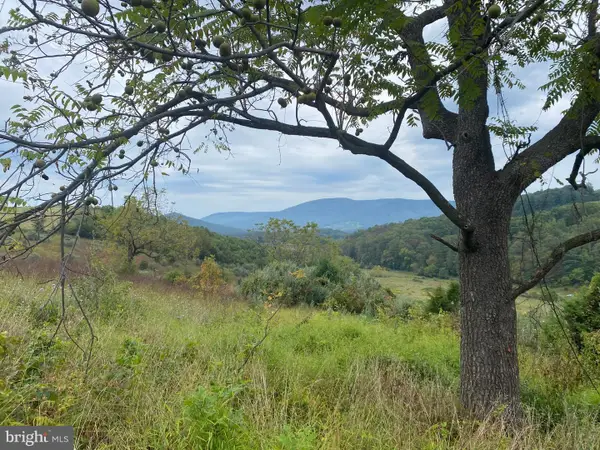 $300,000Active20.43 Acres
$300,000Active20.43 AcresGooney Manor Loop, BENTONVILLE, VA 22610
MLS# VAWR2012426Listed by: CENTURY 21 REDWOOD REALTY - New
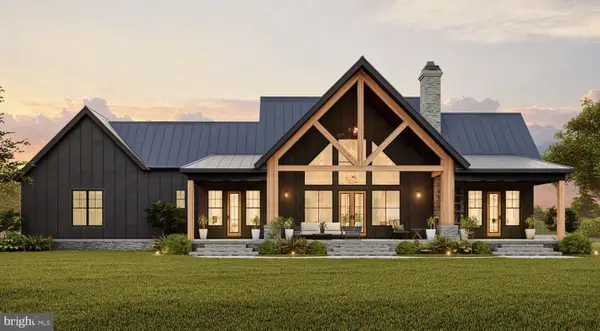 $1,150,000Active3 beds 4 baths1,928 sq. ft.
$1,150,000Active3 beds 4 baths1,928 sq. ft.9 Buck Mountain Rd, BENTONVILLE, VA 22610
MLS# VAWR2012398Listed by: KELLER WILLIAMS REALTY/LEE BEAVER & ASSOC. - New
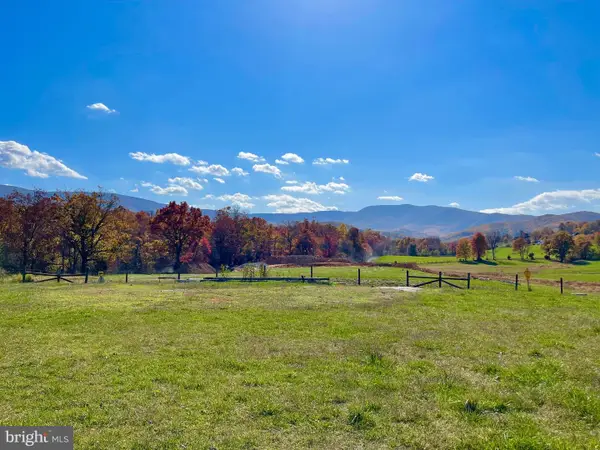 $215,000Active3.71 Acres
$215,000Active3.71 AcresLot 63 Buck Mountain Rd, BENTONVILLE, VA 22610
MLS# VAWR2012402Listed by: KELLER WILLIAMS REALTY/LEE BEAVER & ASSOC. 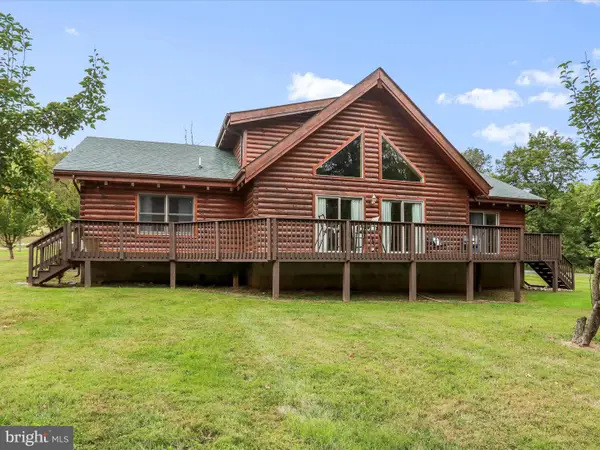 $750,000Pending3 beds 2 baths2,346 sq. ft.
$750,000Pending3 beds 2 baths2,346 sq. ft.378 Panhandle Rd, BENTONVILLE, VA 22610
MLS# VAWR2012184Listed by: RE/MAX REAL ESTATE CONNECTIONS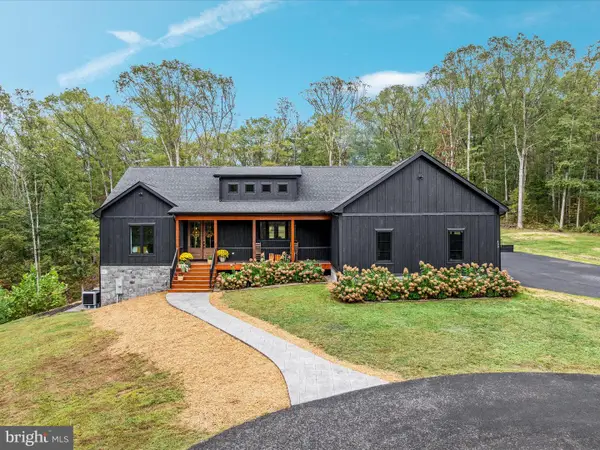 $899,900Pending3 beds 3 baths3,175 sq. ft.
$899,900Pending3 beds 3 baths3,175 sq. ft.400 Mountain Brook Ln, BENTONVILLE, VA 22610
MLS# VAWR2012286Listed by: SAGER REAL ESTATE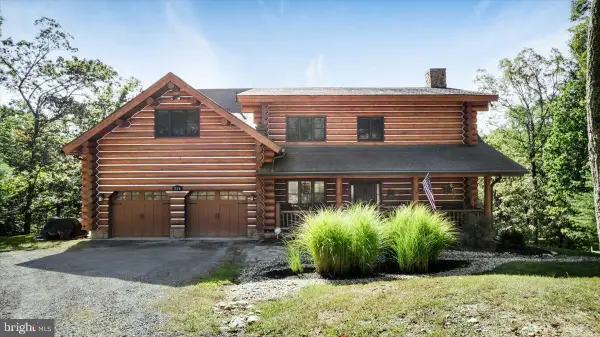 $950,000Active3 beds 5 baths5,998 sq. ft.
$950,000Active3 beds 5 baths5,998 sq. ft.226 Twin Oaks Dr, BENTONVILLE, VA 22610
MLS# VAWR2012216Listed by: BERKSHIRE HATHAWAY HOMESERVICES PENFED REALTY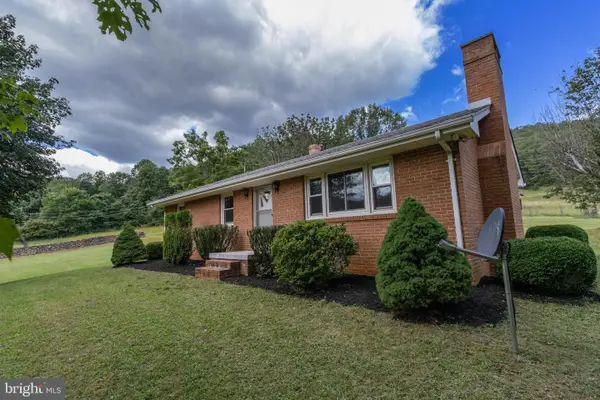 $439,000Pending3 beds 2 baths2,000 sq. ft.
$439,000Pending3 beds 2 baths2,000 sq. ft.90 Smedley Ln, BENTONVILLE, VA 22610
MLS# VAWR2012186Listed by: PEARSON SMITH REALTY, LLC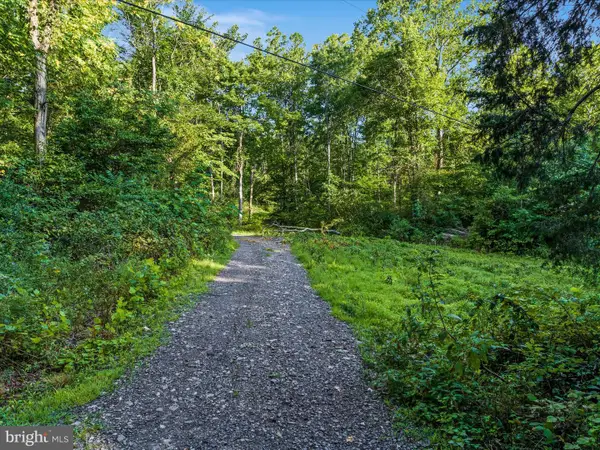 $125,000Active2.51 Acres
$125,000Active2.51 Acres0 Gooney Manor Loop, BENTONVILLE, VA 22610
MLS# VAWR2011970Listed by: CORCORAN MCENEARNEY
