850 Timberland Manor, Bentonville, VA 22610
Local realty services provided by:Better Homes and Gardens Real Estate Maturo
Listed by:debra meighan
Office:washington fine properties, llc.
MLS#:VAWR2012662
Source:BRIGHTMLS
Price summary
- Price:$614,900
- Price per sq. ft.:$174.24
About this home
Fantastic opportunity to own a beautiful mountain home!
This one checks all the boxes. Main level living! Tucked away in the popular and peaceful Timberland Manor Estates.
Great location just minutes from Shenandoah River State Park, Skyline Drive, and all the sightseeing along the Shenandoah River, Blue Ridge Mountains and George Washington National Forest! Grab your canoe and all your hiking gear! Fall foliage is absolutely spectacular now!
This sweet home offers 3 spacious bedrooms with huge walk in closets, an open floor plan for the living, dining and kitchan areas, updated bathrooms and a huge walk out basement. Detached 2+ car garage!
Neighborhood has a road maintenance agreement and covenants. Bonus is that the seller has pre-paid several years of maintenance fee!
Contact an agent
Home facts
- Year built:2011
- Listing ID #:VAWR2012662
- Added:4 day(s) ago
- Updated:November 05, 2025 at 06:29 AM
Rooms and interior
- Bedrooms:3
- Total bathrooms:3
- Full bathrooms:3
- Living area:3,529 sq. ft.
Heating and cooling
- Cooling:Central A/C, Heat Pump(s)
- Heating:Electric, Heat Pump(s)
Structure and exterior
- Roof:Asphalt, Shingle
- Year built:2011
- Building area:3,529 sq. ft.
- Lot area:9.6 Acres
Schools
- High school:WARREN COUNTY
- Middle school:SKYLINE
- Elementary school:E WILSON MORRISON
Utilities
- Water:Private, Well
- Sewer:On Site Septic
Finances and disclosures
- Price:$614,900
- Price per sq. ft.:$174.24
- Tax amount:$2,746 (2021)
New listings near 850 Timberland Manor
- New
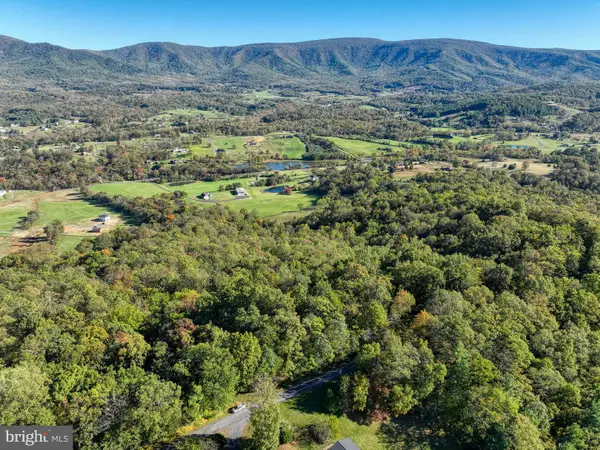 $234,000Active7.12 Acres
$234,000Active7.12 AcresLot 14 Seven Oaks Dr, BENTONVILLE, VA 22610
MLS# VAWR2012640Listed by: LONG & FOSTER REAL ESTATE, INC. - New
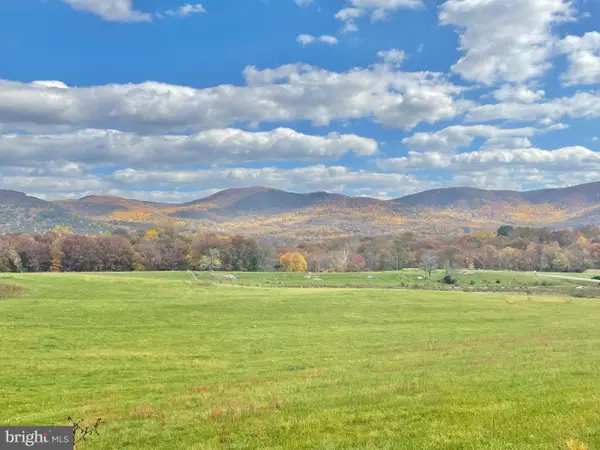 $349,000Active10 Acres
$349,000Active10 AcresLot 8 Buck Mountain Rd, BENTONVILLE, VA 22610
MLS# VAWR2012654Listed by: KELLER WILLIAMS REALTY/LEE BEAVER & ASSOC. 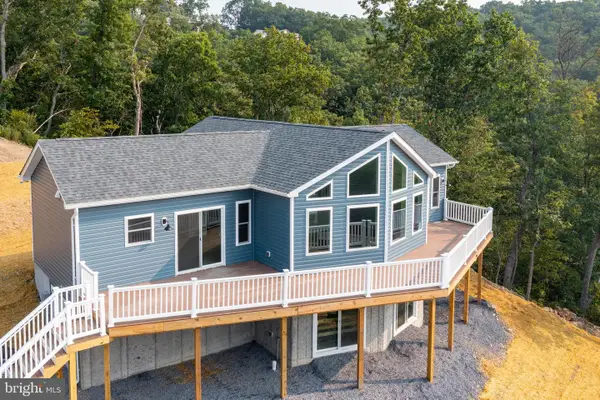 $650,000Active3 beds 2 baths1,230 sq. ft.
$650,000Active3 beds 2 baths1,230 sq. ft.0 Gooney Manor Loop, BENTONVILLE, VA 22610
MLS# VAWR2012614Listed by: CORCORAN MCENEARNEY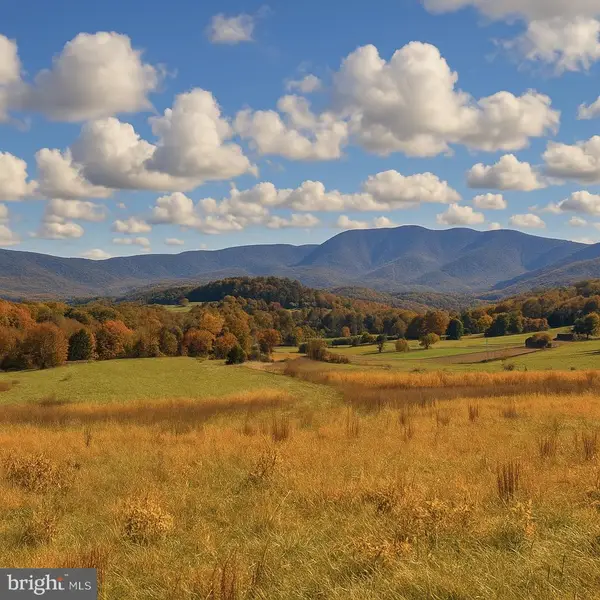 $349,200Active10 Acres
$349,200Active10 AcresLot 63b Buck Mountain Rd, BENTONVILLE, VA 22610
MLS# VAWR2012556Listed by: KELLER WILLIAMS REALTY/LEE BEAVER & ASSOC.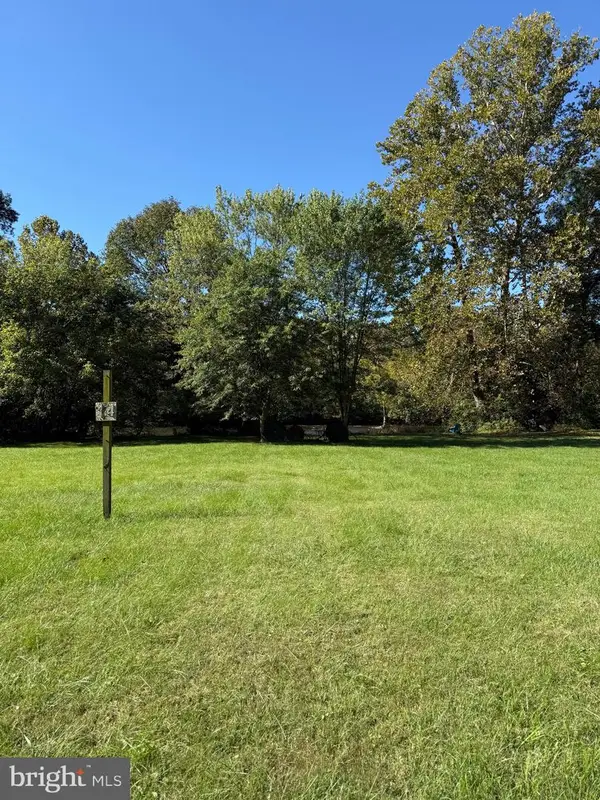 $250,000Active2.66 Acres
$250,000Active2.66 AcresLot 14 Misty Meadow Ln, BENTONVILLE, VA 22610
MLS# VAWR2012512Listed by: KEY MOVE PROPERTIES, LLC. $998,000Active3 beds 4 baths1,928 sq. ft.
$998,000Active3 beds 4 baths1,928 sq. ft.Lot 63c Buck Mountain Rd, BENTONVILLE, VA 22610
MLS# VAWR2012400Listed by: KELLER WILLIAMS REALTY/LEE BEAVER & ASSOC.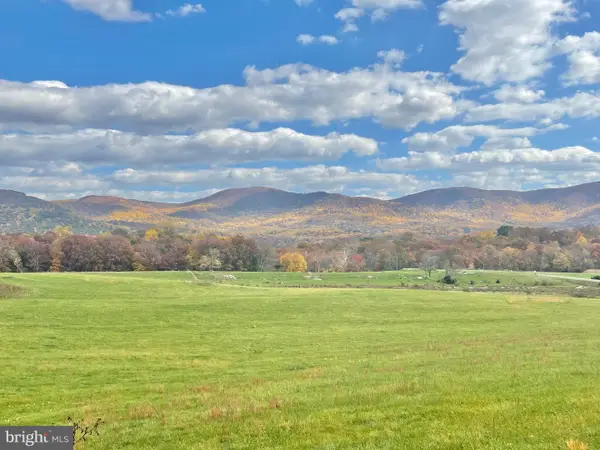 $350,000Pending10 Acres
$350,000Pending10 AcresLot 9 Buck Mountain Rd, BENTONVILLE, VA 22610
MLS# VAWR2012446Listed by: KELLER WILLIAMS REALTY/LEE BEAVER & ASSOC.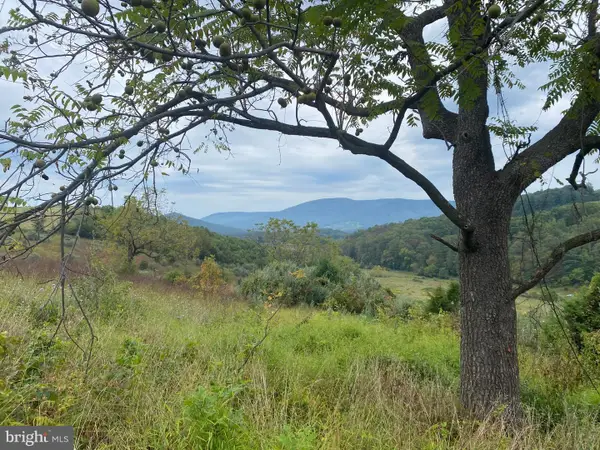 $300,000Pending20.43 Acres
$300,000Pending20.43 AcresGooney Manor Loop, BENTONVILLE, VA 22610
MLS# VAWR2012426Listed by: CENTURY 21 REDWOOD REALTY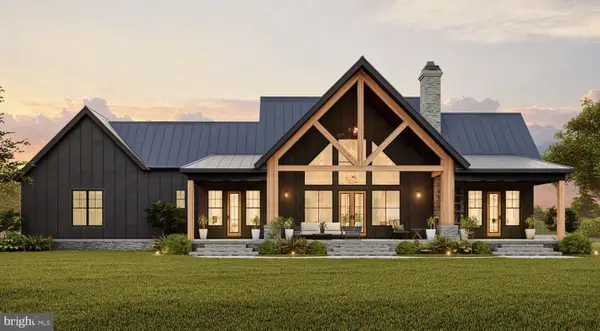 $1,150,000Active3 beds 4 baths1,928 sq. ft.
$1,150,000Active3 beds 4 baths1,928 sq. ft.9 Buck Mountain Rd, BENTONVILLE, VA 22610
MLS# VAWR2012398Listed by: KELLER WILLIAMS REALTY/LEE BEAVER & ASSOC.
