902 Misty Meadow Ln, Bentonville, VA 22610
Local realty services provided by:Better Homes and Gardens Real Estate Murphy & Co.
902 Misty Meadow Ln,Bentonville, VA 22610
$625,000
- 3 Beds
- 1 Baths
- 1,104 sq. ft.
- Single family
- Active
Listed by:james craig alexander
Office:coldwell banker premier
MLS#:VAWR2011900
Source:BRIGHTMLS
Price summary
- Price:$625,000
- Price per sq. ft.:$566.12
- Monthly HOA dues:$6.25
About this home
Riverfront retreat with 130+/- feet of private Shenandoah River frontage!
Nestled on 3.3 private, wooded acres, this charming 3-bedroom, 1-bath (rough-in for 2nd full bath on lower level) home offers the perfect blend of peace, privacy, and outdoor adventure. Whether you're looking for a full-time residence, weekend getaway, or income-producing vacation rental, this property checks all the boxes.
Step inside to find vaulted ceilings, warm wood floors, and an inviting living space that blends seamlessly with the natural surroundings. The spacious screened-in porch is perfect for relaxing mornings or quiet evenings, while the large sun deck offers an ideal spot for entertaining or simply enjoying the tranquil river views. A heat pump and central air provide year-round comfort.
The full unfinished basement includes a dedicated garage bay—perfect for storing kayaks, canoes, tubes, bikes, and all your gear for river fun. A detached 2-car garage adds even more space for vehicles, tools, or workshop needs.
Sold mostly furnished with just a few exceptions, this property is ready to enjoy from day one. Whether you envision lazy days by the river, starry nights on the deck, or sharing it with guests through a vacation rental platform, 902 Misty Meadow Lane offers flexibility and lifestyle in equal measure.
Located just 20 minutes to Luray, 20 minutes to Front Royal, about 1 hour to Harrisonburg, 90 minutes to Dulles International Airport, and approximately 90 miles from Washington, D.C., you’ll enjoy easy access to wineries, hiking trails, Skyline Drive, Shenandoah National Park, and charming small towns—while still feeling a world away.
Don’t miss this rare opportunity to own riverfront property in one of Virginia’s most scenic and sought-after locations.
Be sure to check out the drone video -- call agent for link!
Contact an agent
Home facts
- Year built:1983
- Listing ID #:VAWR2011900
- Added:59 day(s) ago
- Updated:October 01, 2025 at 01:59 PM
Rooms and interior
- Bedrooms:3
- Total bathrooms:1
- Full bathrooms:1
- Living area:1,104 sq. ft.
Heating and cooling
- Cooling:Ceiling Fan(s), Central A/C
- Heating:Electric, Heat Pump(s)
Structure and exterior
- Roof:Architectural Shingle
- Year built:1983
- Building area:1,104 sq. ft.
- Lot area:3.3 Acres
Schools
- High school:SKYLINE
- Middle school:SKYLINE
- Elementary school:RESSIE JEFFRIES
Utilities
- Water:Well
- Sewer:On Site Septic
Finances and disclosures
- Price:$625,000
- Price per sq. ft.:$566.12
- Tax amount:$2,251 (2025)
New listings near 902 Misty Meadow Ln
- New
 $995,000Active3 beds 4 baths1,928 sq. ft.
$995,000Active3 beds 4 baths1,928 sq. ft.Lot 63c Buck Mountain Rd, BENTONVILLE, VA 22610
MLS# VAWR2012400Listed by: KELLER WILLIAMS REALTY/LEE BEAVER & ASSOC. - New
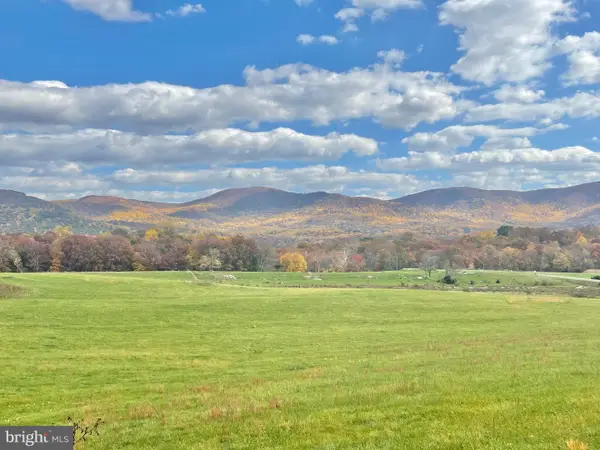 $349,000Active10 Acres
$349,000Active10 AcresLot 9 Buck Mountain Rd, BENTONVILLE, VA 22610
MLS# VAWR2012446Listed by: KELLER WILLIAMS REALTY/LEE BEAVER & ASSOC. - New
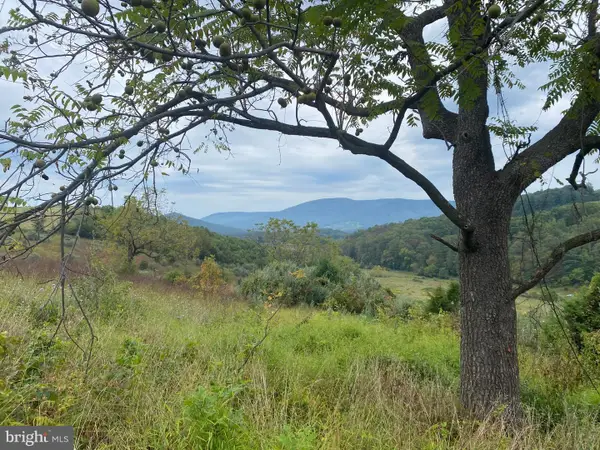 $300,000Active20.43 Acres
$300,000Active20.43 AcresGooney Manor Loop, BENTONVILLE, VA 22610
MLS# VAWR2012426Listed by: CENTURY 21 REDWOOD REALTY - New
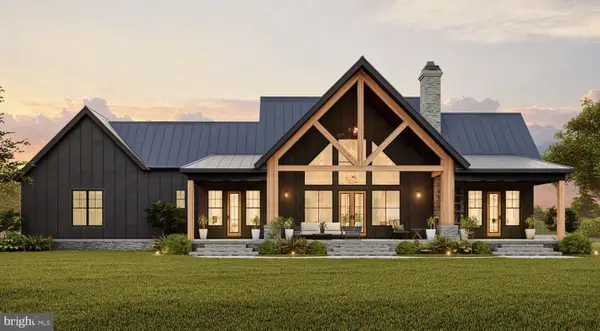 $1,150,000Active3 beds 4 baths1,928 sq. ft.
$1,150,000Active3 beds 4 baths1,928 sq. ft.9 Buck Mountain Rd, BENTONVILLE, VA 22610
MLS# VAWR2012398Listed by: KELLER WILLIAMS REALTY/LEE BEAVER & ASSOC. - New
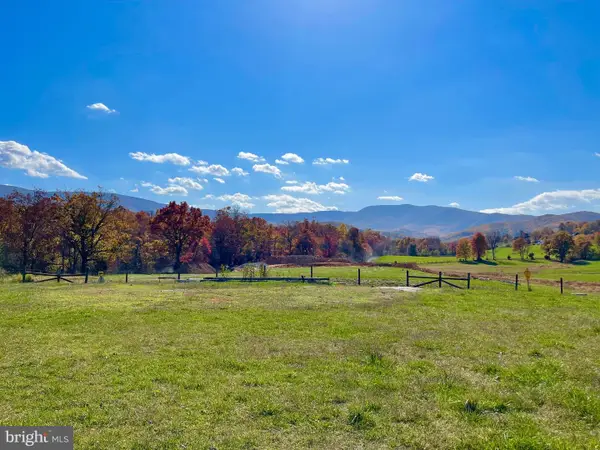 $215,000Active3.71 Acres
$215,000Active3.71 AcresLot 63 Buck Mountain Rd, BENTONVILLE, VA 22610
MLS# VAWR2012402Listed by: KELLER WILLIAMS REALTY/LEE BEAVER & ASSOC. 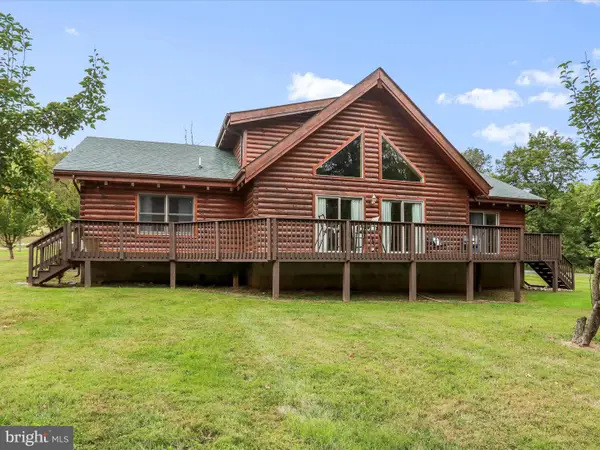 $750,000Pending3 beds 2 baths2,346 sq. ft.
$750,000Pending3 beds 2 baths2,346 sq. ft.378 Panhandle Rd, BENTONVILLE, VA 22610
MLS# VAWR2012184Listed by: RE/MAX REAL ESTATE CONNECTIONS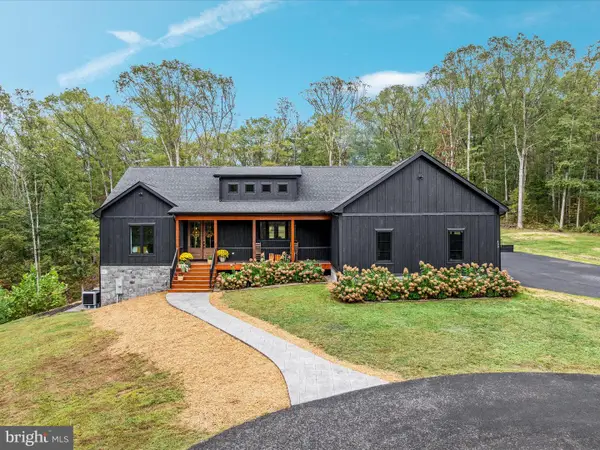 $899,900Pending3 beds 3 baths3,175 sq. ft.
$899,900Pending3 beds 3 baths3,175 sq. ft.400 Mountain Brook Ln, BENTONVILLE, VA 22610
MLS# VAWR2012286Listed by: SAGER REAL ESTATE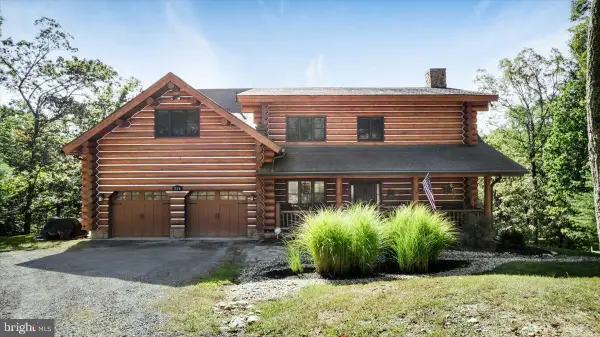 $950,000Active3 beds 5 baths5,998 sq. ft.
$950,000Active3 beds 5 baths5,998 sq. ft.226 Twin Oaks Dr, BENTONVILLE, VA 22610
MLS# VAWR2012216Listed by: BERKSHIRE HATHAWAY HOMESERVICES PENFED REALTY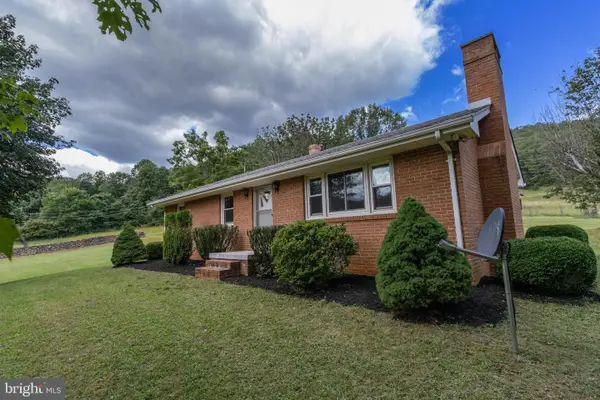 $439,000Pending3 beds 2 baths2,000 sq. ft.
$439,000Pending3 beds 2 baths2,000 sq. ft.90 Smedley Ln, BENTONVILLE, VA 22610
MLS# VAWR2012186Listed by: PEARSON SMITH REALTY, LLC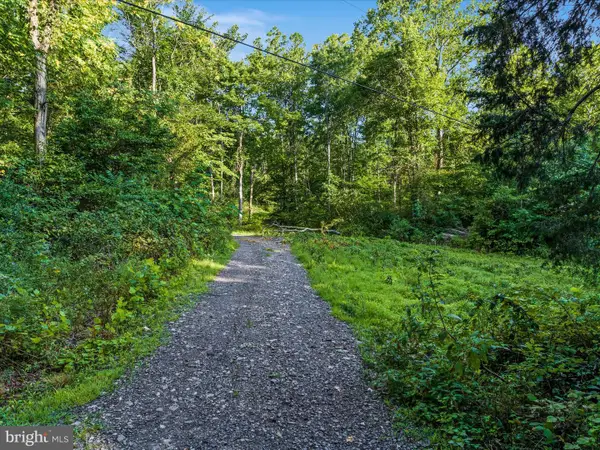 $125,000Active2.51 Acres
$125,000Active2.51 Acres0 Gooney Manor Loop, BENTONVILLE, VA 22610
MLS# VAWR2011970Listed by: CORCORAN MCENEARNEY
