3521 Overview Dr, Berkeley, VA 22408
Local realty services provided by:Better Homes and Gardens Real Estate Valley Partners
3521 Overview Dr,Fredericksburg, VA 22408
$464,924
- 3 Beds
- 3 Baths
- 2,132 sq. ft.
- Single family
- Pending
Listed by: stacy futterer
Office: samson properties
MLS#:VASP2034278
Source:BRIGHTMLS
Price summary
- Price:$464,924
- Price per sq. ft.:$218.07
- Monthly HOA dues:$12.5
About this home
**BACK ON THE MARKET AT NO FAULT OF SELLER!**Beautiful SFH in Timberlake – PRICE REDUCED! Recently Updated!
-3 Bedrooms | 2.5 Baths | Timberlake Community
-Fresh paint, new LVP & carpet throughout
-Updated kitchen: quartz, stainless steel appliances & new cabinets
-Spacious family room with cozy gas fireplace
-Separate dining area + traditional floor plan
-Bathrooms upgraded with new tile, vanities & fixtures
-Covered porch/deck, fenced backyard & shed conveys
-Bonus space: extra-large playroom, office, man cave, or workout room – your choice
-Minutes to Rt 17, I-95 & Spotsylvania public transportation
Move-in ready with versatile spaces – schedule your showing today!
Contact an agent
Home facts
- Year built:1998
- Listing ID #:VASP2034278
- Added:188 day(s) ago
- Updated:January 01, 2026 at 03:32 AM
Rooms and interior
- Bedrooms:3
- Total bathrooms:3
- Full bathrooms:3
- Living area:2,132 sq. ft.
Heating and cooling
- Cooling:Central A/C
- Heating:Heat Pump(s), Natural Gas
Structure and exterior
- Year built:1998
- Building area:2,132 sq. ft.
- Lot area:0.33 Acres
Schools
- High school:MASSAPONAX
- Middle school:THORNBURG
- Elementary school:LEE HILL
Utilities
- Water:Public
- Sewer:Public Septic, Public Sewer
Finances and disclosures
- Price:$464,924
- Price per sq. ft.:$218.07
- Tax amount:$2,837 (2024)
New listings near 3521 Overview Dr
- New
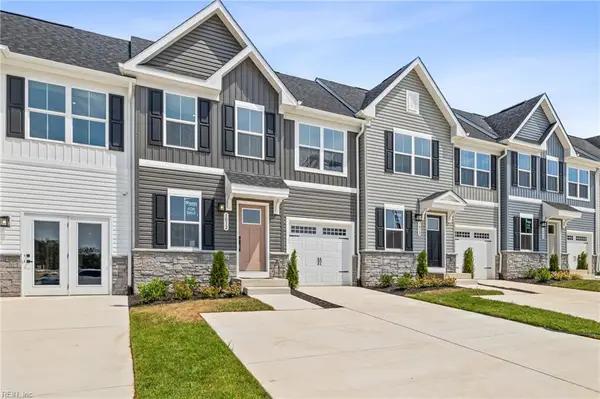 $459,990Active4 beds 4 baths2,280 sq. ft.
$459,990Active4 beds 4 baths2,280 sq. ft.6133 Bold Stone #8B, Williamsburg, VA 23188
MLS# 10614462Listed by: BHHS RW Towne Realty - Coming Soon
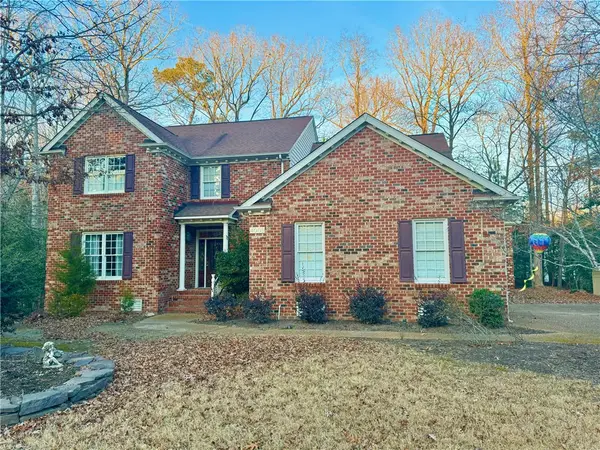 $750,000Coming Soon4 beds 3 baths
$750,000Coming Soon4 beds 3 baths4008 Elizabeth Killebrew, Williamsburg, VA 23188
MLS# 2504081Listed by: EXP REALTY, LLC  $268,000Pending2 beds 2 baths1,212 sq. ft.
$268,000Pending2 beds 2 baths1,212 sq. ft.371 Fairway Lookout, Williamsburg, VA 23188
MLS# 10613553Listed by: BHHS RW Towne Realty- Open Sat, 11am to 2pm
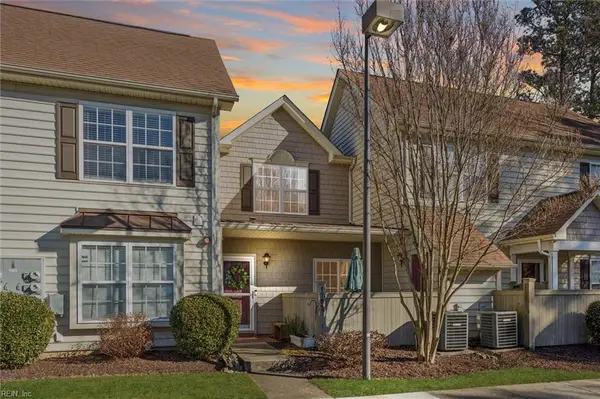 $290,000Active2 beds 3 baths1,419 sq. ft.
$290,000Active2 beds 3 baths1,419 sq. ft.1709 Duntrune Glen, Williamsburg, VA 23188
MLS# 10613541Listed by: Keller Williams Town Center 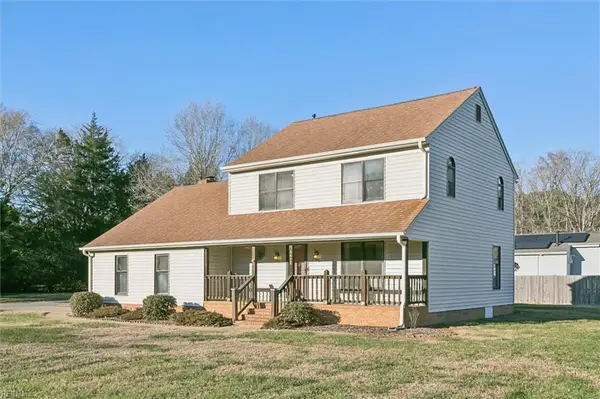 $459,900Active3 beds 3 baths2,192 sq. ft.
$459,900Active3 beds 3 baths2,192 sq. ft.4412 Powhatan Crossing, Williamsburg, VA 23188
MLS# 10613840Listed by: RE/MAX Peninsula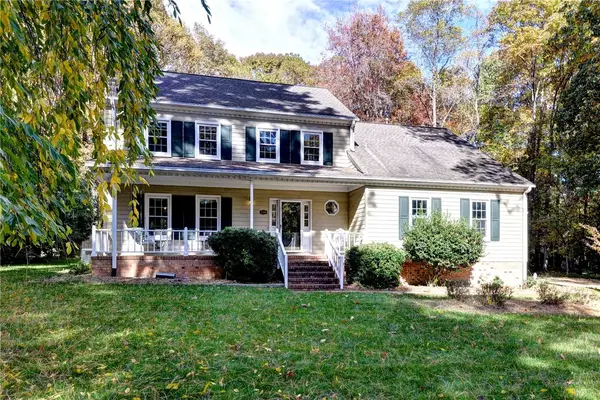 $575,000Active4 beds 4 baths2,774 sq. ft.
$575,000Active4 beds 4 baths2,774 sq. ft.3506 Fieldcrest Court, Williamsburg, VA 23185
MLS# 2504053Listed by: TWIDDY REALTY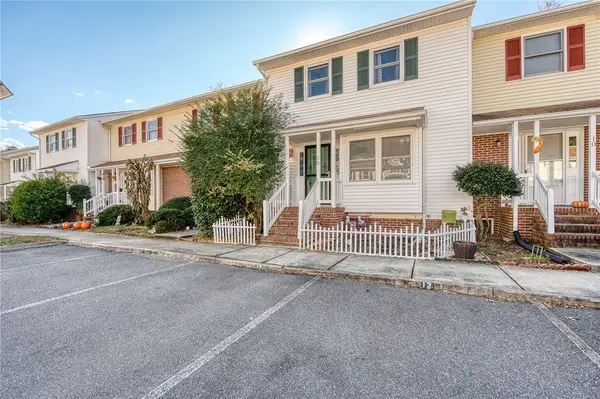 $238,000Active2 beds 2 baths1,176 sq. ft.
$238,000Active2 beds 2 baths1,176 sq. ft.12 Bromley Drive, Williamsburg, VA 23185
MLS# 2504027Listed by: GARRETT REALTY PARTNERS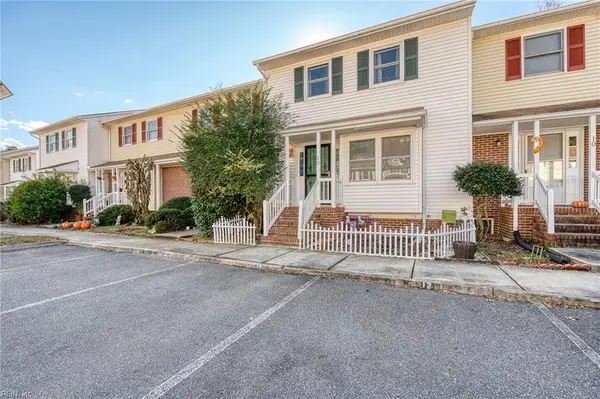 $238,000Active2 beds 2 baths1,764 sq. ft.
$238,000Active2 beds 2 baths1,764 sq. ft.12 Bromley Drive, Williamsburg, VA 23185
MLS# 10613481Listed by: Garrett Realty Partners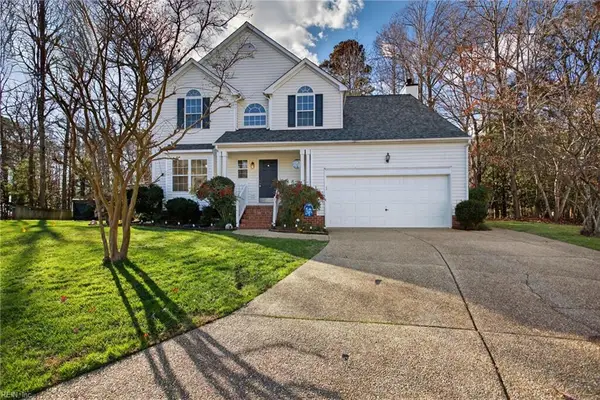 $550,000Active5 beds 3 baths2,515 sq. ft.
$550,000Active5 beds 3 baths2,515 sq. ft.3456 Mallard Creek Run, Williamsburg, VA 23185
MLS# 10613446Listed by: Liz Moore & Associates LLC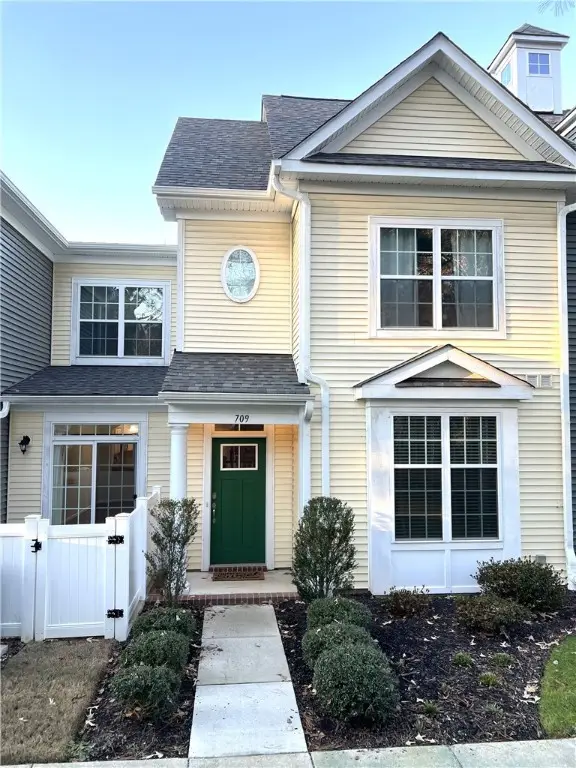 $344,900Active2 beds 3 baths1,489 sq. ft.
$344,900Active2 beds 3 baths1,489 sq. ft.709 Promenade Lane, Williamsburg, VA 23185
MLS# 2503887Listed by: LPT REALTY LLC
