348 Tyson Dr, Berryville, VA 22611
Local realty services provided by:Better Homes and Gardens Real Estate Community Realty
Listed by: ulviye akhtar
Office: pearson smith realty, llc.
MLS#:VACL2006146
Source:BRIGHTMLS
Price summary
- Price:$749,900
- Price per sq. ft.:$173.39
- Monthly HOA dues:$48
About this home
BONUS: The Seller offers $10,000 as a credit towards the Buyer's closing costs! The closest Comp with one less BR and smaller in size was appraised/sold at $775,000.
Welcome to one of the largest models built by DR Horton in 2023 - JAMESTOWN, with scenic views of the Blue Ridge Mountains. You will fall in love with this home from the moment you enter a spacious home, designed with the latest trends. Energy-efficient windows, higher-grade LVP floors, plush carpets, recessed lighting, stainless steel appliances, neutral paint, and cabinetry are all features to appreciate. There are FLEX spaces throughout to accommodate the new owner's taste. The MAIN LEVEL offers convenience with a Bedroom and Full Bath, which is ideal for a multigenerational lifestyle. The open and inviting layout seamlessly connects the Family, Dining, and Kitchen spaces, making it perfect for both everyday living and entertaining. Butler's Pantry is a builder's upgrade that can keep your entertainment flowing. Flex space off the foyer can be set up as a Living Room, Formal Dining Room, or Home Office. On the UPPER LEVEL, the opulent Primary Suite provides a peaceful retreat with a walk-in shower and a soaking tub to unwind after a long day, and two Oversized Walk-in Closets. The Upper Level LOFT undoubtedly will become one of the favorite spots to set it up as a Secondary Family Room to enjoy movie nights or set it up as a Study/Library, Playroom, Crafts Room, or Gaming Center. Three Secondary Bedrooms and a Hall Bath with a double-sink vanity complete this level. The LOWER LEVEL offers the 6th Bedroom with a Full Bath and a huge Rec Area, with a bonus (unfinished) space to turn into a Home Theater, and numerous linen closets to keep your new home organized. Thanks to a large and flat rear yard, there are endless possibilities for a new owner to install a Deck and Patio. The attached 3-car garage and expanded driveway to fit 6+ cars complete this home, offering plenty of space for all your needs. Don’t miss your chance to own a like-new home without the wait of new construction! Now, it's time to SEE this home and MAKE it YOURS!
Contact an agent
Home facts
- Year built:2023
- Listing ID #:VACL2006146
- Added:232 day(s) ago
- Updated:December 31, 2025 at 02:49 PM
Rooms and interior
- Bedrooms:6
- Total bathrooms:4
- Full bathrooms:4
- Living area:4,325 sq. ft.
Heating and cooling
- Cooling:Central A/C
- Heating:Central, Natural Gas
Structure and exterior
- Roof:Shingle
- Year built:2023
- Building area:4,325 sq. ft.
- Lot area:0.4 Acres
Schools
- High school:CLARKE COUNTY
- Middle school:JOHNSON-WILLIAMS
- Elementary school:D G COOLEY
Utilities
- Water:Public
- Sewer:Public Sewer
Finances and disclosures
- Price:$749,900
- Price per sq. ft.:$173.39
- Tax amount:$4,836 (2025)
New listings near 348 Tyson Dr
- Coming Soon
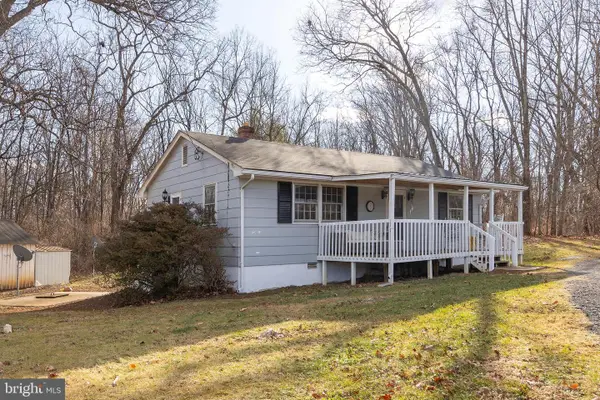 $265,000Coming Soon2 beds 1 baths
$265,000Coming Soon2 beds 1 baths304 Garden Rd, BERRYVILLE, VA 22611
MLS# VACL2006174Listed by: MARKETPLACE REALTY 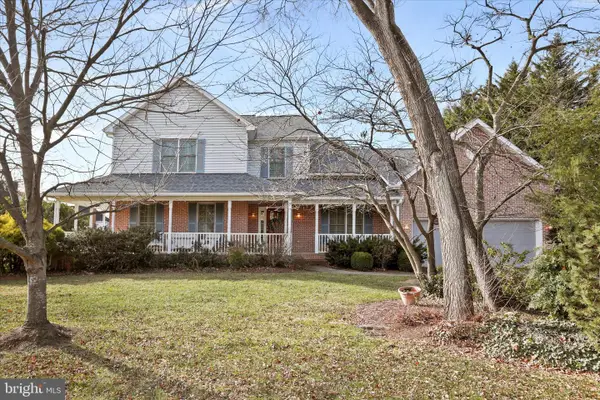 $725,000Active5 beds 4 baths3,818 sq. ft.
$725,000Active5 beds 4 baths3,818 sq. ft.205 Henderson Ct, BERRYVILLE, VA 22611
MLS# VACL2006254Listed by: COMPASS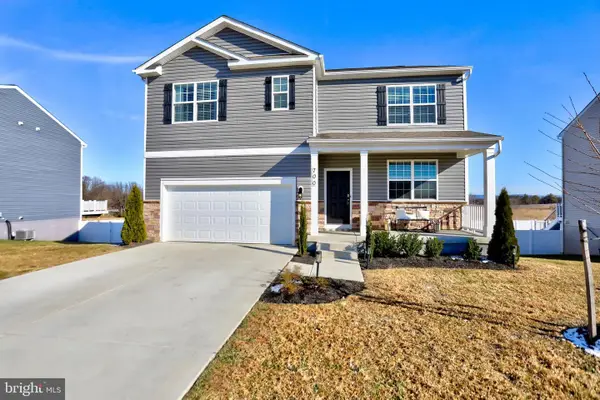 $625,000Pending5 beds 3 baths3,624 sq. ft.
$625,000Pending5 beds 3 baths3,624 sq. ft.700 Weeks Ct, BERRYVILLE, VA 22611
MLS# VACL2006262Listed by: SAMSON PROPERTIES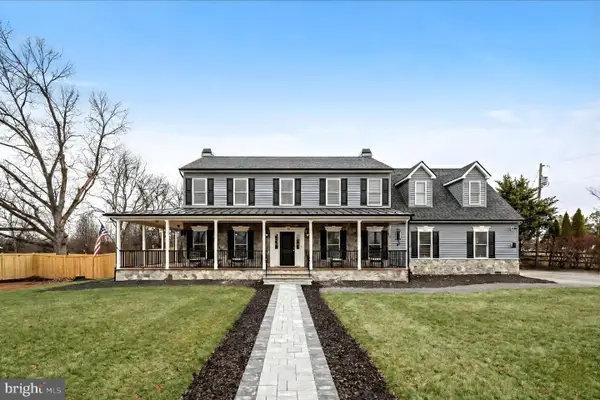 $875,000Active3 beds 3 baths3,210 sq. ft.
$875,000Active3 beds 3 baths3,210 sq. ft.978 Old Charles Town Rd, BERRYVILLE, VA 22611
MLS# VACL2006180Listed by: KELLER WILLIAMS REALTY- Coming Soon
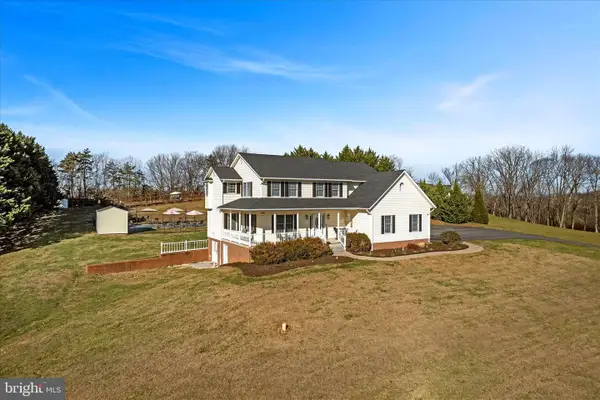 $899,900Coming Soon4 beds 4 baths
$899,900Coming Soon4 beds 4 baths136 Rose Hill Ln, BERRYVILLE, VA 22611
MLS# VACL2006250Listed by: SAMSON PROPERTIES 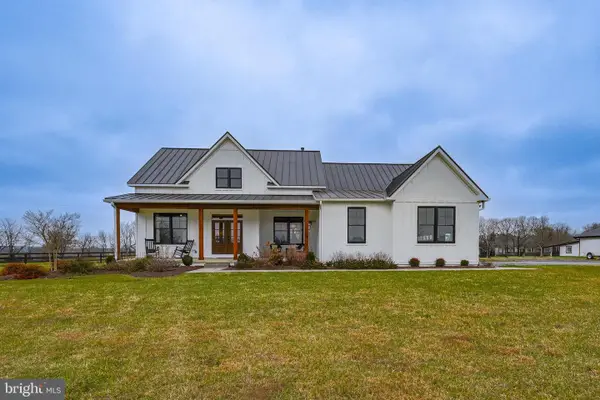 $1,250,000Pending4 beds 3 baths2,565 sq. ft.
$1,250,000Pending4 beds 3 baths2,565 sq. ft.165 Ancient Oak Ln, BERRYVILLE, VA 22611
MLS# VACL2006242Listed by: SAMSON PROPERTIES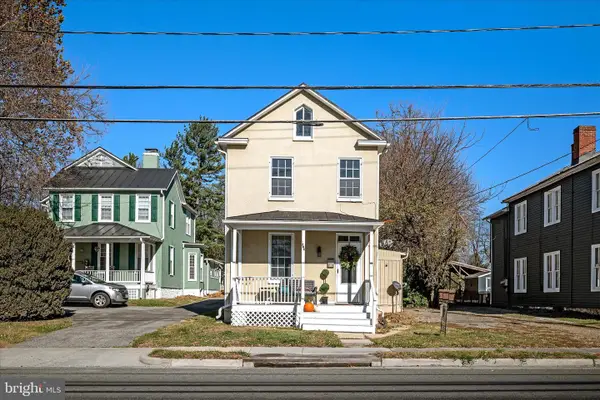 $369,900Pending3 beds 2 baths1,436 sq. ft.
$369,900Pending3 beds 2 baths1,436 sq. ft.306 E Main St, BERRYVILLE, VA 22611
MLS# VACL2006230Listed by: CENTURY 21 REDWOOD REALTY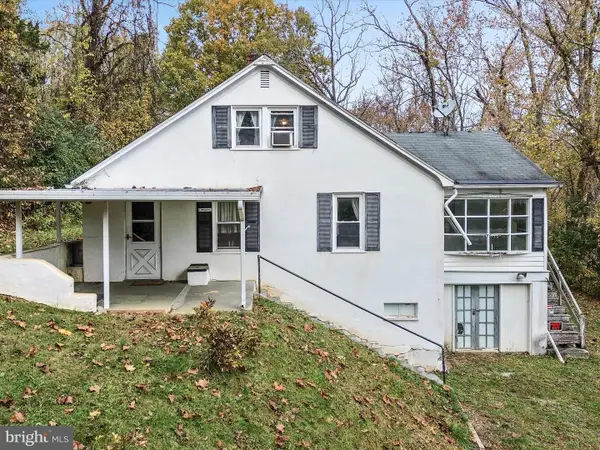 $499,900Active4 beds 2 baths1,478 sq. ft.
$499,900Active4 beds 2 baths1,478 sq. ft.1621 Lockes Mill Road Rd, BERRYVILLE, VA 22611
MLS# VACL2006186Listed by: RE/MAX ROOTS $675,000Active3 beds 3 baths3,012 sq. ft.
$675,000Active3 beds 3 baths3,012 sq. ft.405 Custer Ct, BERRYVILLE, VA 22611
MLS# VACL2006200Listed by: HOUSE OF LORDS, INC. $635,000Active3 beds 3 baths
$635,000Active3 beds 3 baths1150 Lewisville Rd, BERRYVILLE, VA 22611
MLS# VACL2006194Listed by: CHARIS REALTY GROUP
