405 Custer Ct, Berryville, VA 22611
Local realty services provided by:Better Homes and Gardens Real Estate Maturo
405 Custer Ct,Berryville, VA 22611
$675,000
- 3 Beds
- 3 Baths
- 3,012 sq. ft.
- Single family
- Active
Listed by: virginia e echols
Office: house of lords, inc.
MLS#:VACL2006200
Source:BRIGHTMLS
Price summary
- Price:$675,000
- Price per sq. ft.:$224.1
About this home
Lovely designed senior friendly residence offering the convenience of main level living with mostly hard wood floors & private luxurious master suite on the first floor. Spacious entry foyer with expansive living area featuring a gas fireplace. This home offers easy accessibility for its inhabitants & has a nice circular floor plan for enjoyable living and entertaining. This great floor plan even has a separate dining room as well. The oversized kitchen has a long bar area & a large breakfast room complete with a bay window overlooking the beautiful flat back yard. Also, the breakfast room has an oversized screened in porch off of it with stairs down to a patio and shed. Additionally, the main level has 2 more bedrooms located on the opposite side of this nicely sized home giving the guest rooms extra privacy. There is an over sized 2 car attached garage with a convenient out of site ramp that enters into the first floor laundry room area that features a full size washer & dryer, large laundry tub & plenty of cabinet space. The almost completely finished walkout basement is very large with a huge recreation room with built-ins, a full bathroom, possible 4th bedroom, an office, a workshop, & a large exercise/storage area. This gorgeous home is convenient to shopping, the hospital & major commuter routes located in the NO HOA community of Battlefield Estates! Don't miss the opportunity to make this well maintained home your next one!
Contact an agent
Home facts
- Year built:2004
- Listing ID #:VACL2006200
- Added:56 day(s) ago
- Updated:December 31, 2025 at 06:38 PM
Rooms and interior
- Bedrooms:3
- Total bathrooms:3
- Full bathrooms:3
- Living area:3,012 sq. ft.
Heating and cooling
- Cooling:Central A/C
- Heating:Forced Air, Natural Gas
Structure and exterior
- Roof:Asphalt
- Year built:2004
- Building area:3,012 sq. ft.
- Lot area:0.37 Acres
Schools
- High school:CLARKE COUNTY
Utilities
- Water:Public
- Sewer:Public Sewer
Finances and disclosures
- Price:$675,000
- Price per sq. ft.:$224.1
- Tax amount:$3,232 (2025)
New listings near 405 Custer Ct
- Coming Soon
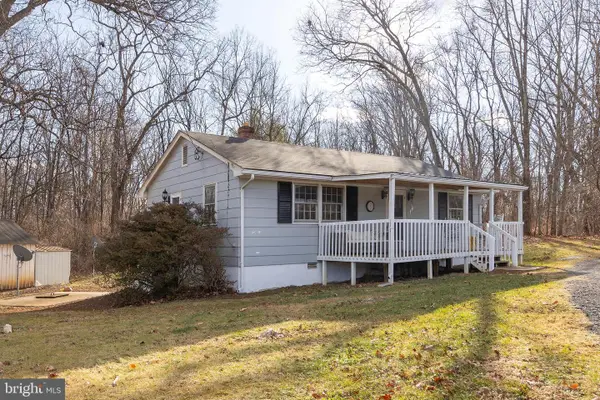 $265,000Coming Soon2 beds 1 baths
$265,000Coming Soon2 beds 1 baths304 Garden Rd, BERRYVILLE, VA 22611
MLS# VACL2006174Listed by: MARKETPLACE REALTY 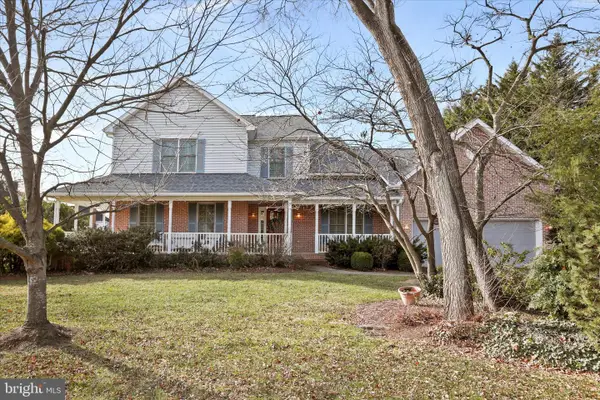 $725,000Active5 beds 4 baths3,818 sq. ft.
$725,000Active5 beds 4 baths3,818 sq. ft.205 Henderson Ct, BERRYVILLE, VA 22611
MLS# VACL2006254Listed by: COMPASS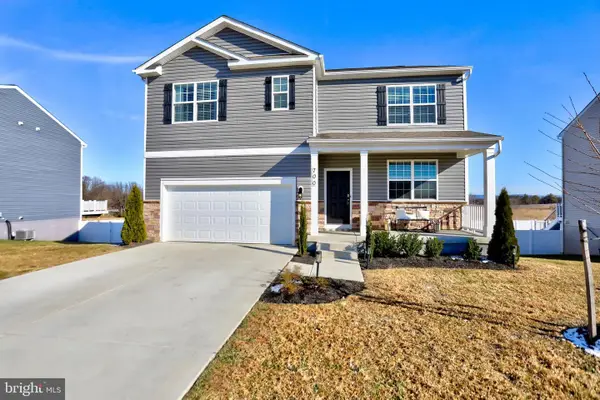 $625,000Pending5 beds 3 baths3,624 sq. ft.
$625,000Pending5 beds 3 baths3,624 sq. ft.700 Weeks Ct, BERRYVILLE, VA 22611
MLS# VACL2006262Listed by: SAMSON PROPERTIES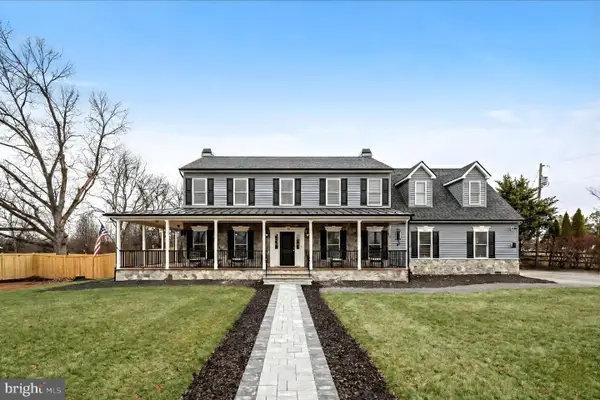 $875,000Active3 beds 3 baths3,210 sq. ft.
$875,000Active3 beds 3 baths3,210 sq. ft.978 Old Charles Town Rd, BERRYVILLE, VA 22611
MLS# VACL2006180Listed by: KELLER WILLIAMS REALTY- Coming Soon
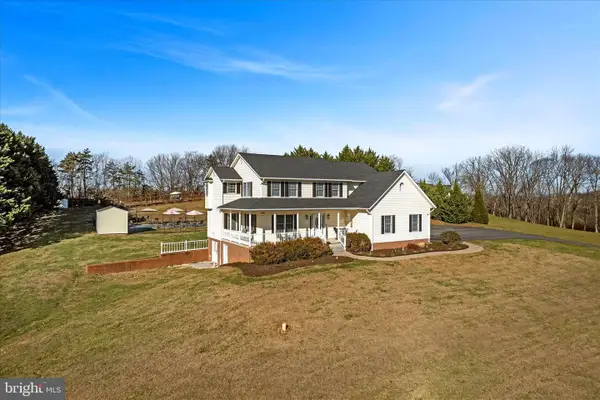 $899,900Coming Soon4 beds 4 baths
$899,900Coming Soon4 beds 4 baths136 Rose Hill Ln, BERRYVILLE, VA 22611
MLS# VACL2006250Listed by: SAMSON PROPERTIES 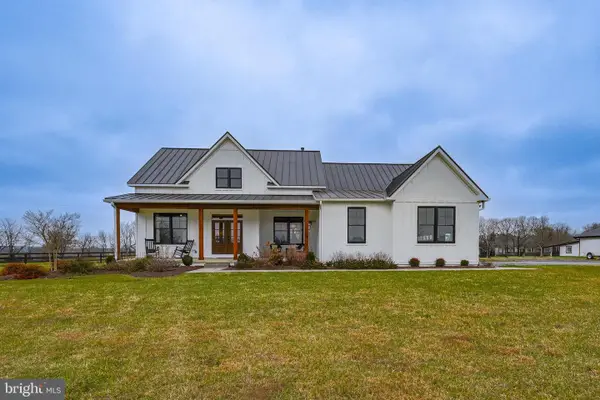 $1,250,000Pending4 beds 3 baths2,565 sq. ft.
$1,250,000Pending4 beds 3 baths2,565 sq. ft.165 Ancient Oak Ln, BERRYVILLE, VA 22611
MLS# VACL2006242Listed by: SAMSON PROPERTIES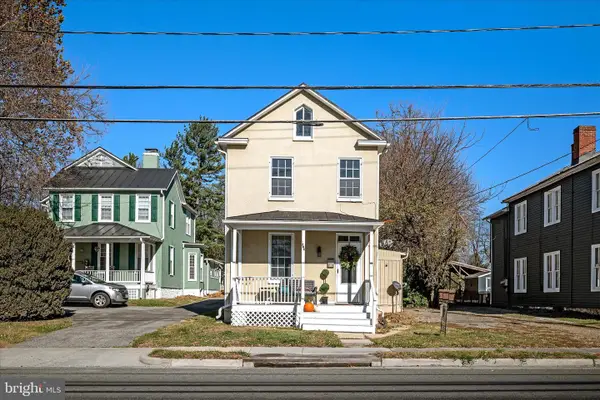 $369,900Pending3 beds 2 baths1,436 sq. ft.
$369,900Pending3 beds 2 baths1,436 sq. ft.306 E Main St, BERRYVILLE, VA 22611
MLS# VACL2006230Listed by: CENTURY 21 REDWOOD REALTY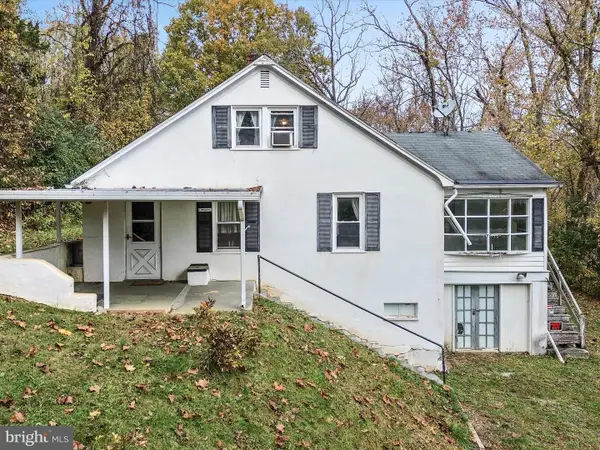 $499,900Active4 beds 2 baths1,478 sq. ft.
$499,900Active4 beds 2 baths1,478 sq. ft.1621 Lockes Mill Road Rd, BERRYVILLE, VA 22611
MLS# VACL2006186Listed by: RE/MAX ROOTS $635,000Active3 beds 3 baths
$635,000Active3 beds 3 baths1150 Lewisville Rd, BERRYVILLE, VA 22611
MLS# VACL2006194Listed by: CHARIS REALTY GROUP
