706 S Main Street, Blackstone, VA 22824
Local realty services provided by:Better Homes and Gardens Real Estate Base Camp
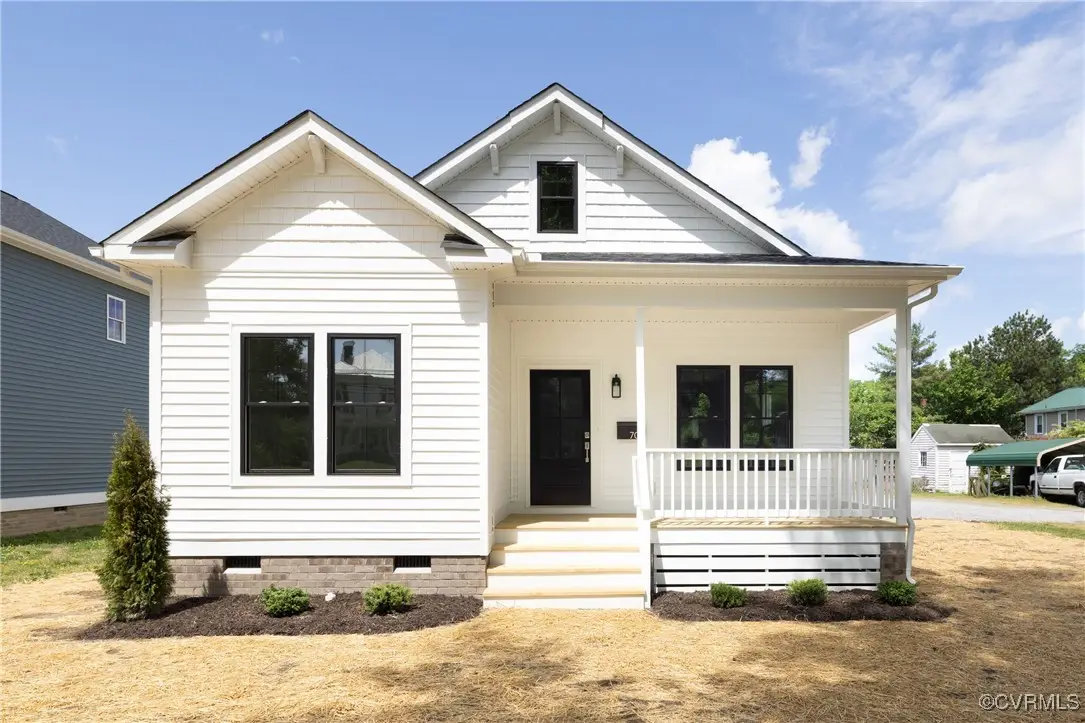
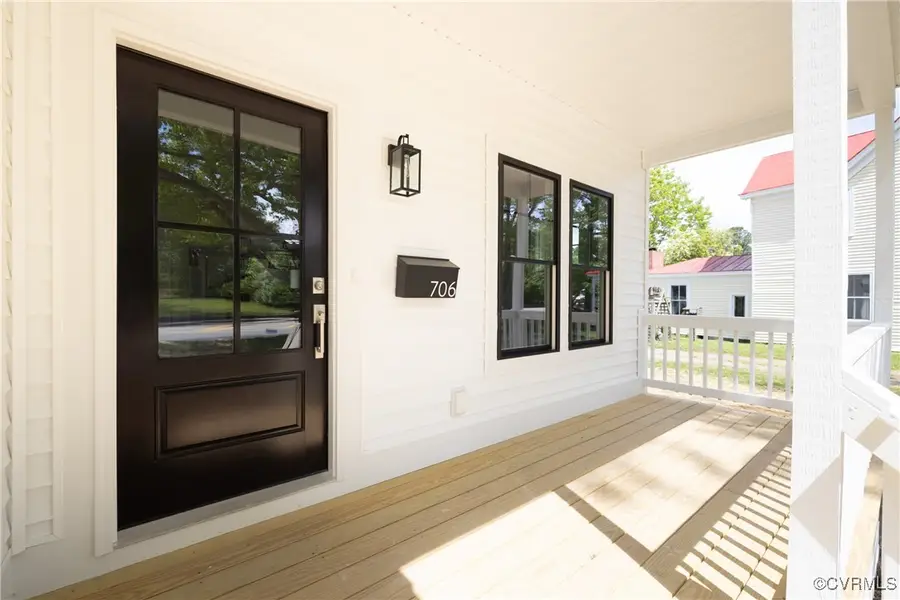
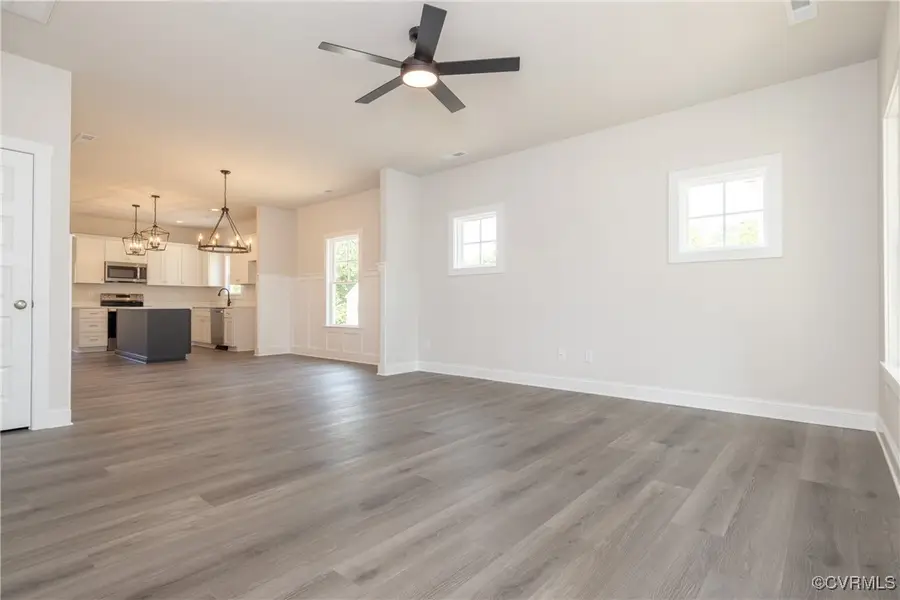
706 S Main Street,Blackstone, VA 22824
$284,900
- 3 Beds
- 2 Baths
- 1,387 sq. ft.
- Single family
- Pending
Listed by:jeffrey bishop
Office:first virginia realty co
MLS#:2519092
Source:RV
Price summary
- Price:$284,900
- Price per sq. ft.:$205.41
About this home
Welcome to this stunning brand-new modern ranch home that blends contemporary style with everyday comfort. From the moment you arrive, the striking curb appeal is undeniable—clean lines, bold black windows, and a charming front porch invite you in. Step inside to discover an open-concept floor plan that lives like a home much larger. The heart of the home is an all-white kitchen that exudes modern elegance, featuring pristine white quartz countertops, sleek black center island, and stainless steel appliances—perfect for entertaining or everyday living. Durable and stylish LVP flooring runs throughout the main living areas, offering a seamless flow, while plush carpeting in the bedrooms adds warmth and comfort. Large windows fill the home with natural light, enhancing the airy, open feel. With thoughtful design and high-end finishes throughout, this home is ideal for those seeking modern convenience with a timeless aesthetic. Whether you’re relaxing on the front porch or gathering in the spacious kitchen, this home is built for living well. Don't miss the opportunity to own this beautifully crafted home—it’s everything you want in a ranch, and so much more.
Contact an agent
Home facts
- Year built:2025
- Listing Id #:2519092
- Added:37 day(s) ago
- Updated:August 15, 2025 at 02:57 AM
Rooms and interior
- Bedrooms:3
- Total bathrooms:2
- Full bathrooms:2
- Living area:1,387 sq. ft.
Heating and cooling
- Cooling:Central Air, Heat Pump
- Heating:Electric
Structure and exterior
- Year built:2025
- Building area:1,387 sq. ft.
- Lot area:0.27 Acres
Schools
- High school:Nottoway
- Middle school:Nottoway
- Elementary school:Blackstone
Utilities
- Water:Public
- Sewer:Public Sewer
Finances and disclosures
- Price:$284,900
- Price per sq. ft.:$205.41
- Tax amount:$25 (2024)
New listings near 706 S Main Street
- New
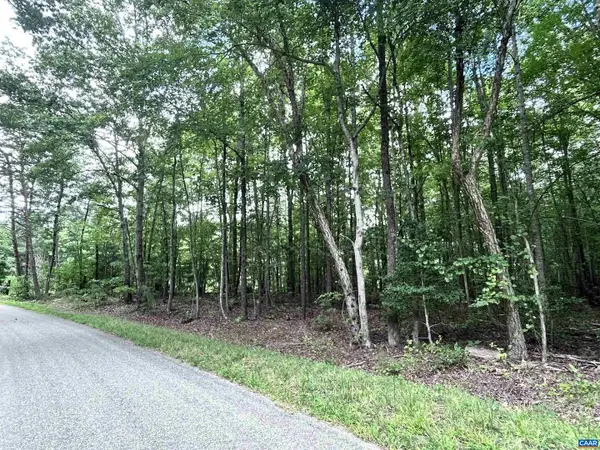 $105,000Active15.53 Acres
$105,000Active15.53 AcresTbd Old Shore Rd, BLACKSTONE, VA 23824
MLS# 667894Listed by: LONG & FOSTER - LAKE MONTICELLO - New
 $185,000Active3 beds 1 baths1,000 sq. ft.
$185,000Active3 beds 1 baths1,000 sq. ft.225 N West, Nottoway, VA 23824
MLS# 2522684Listed by: FIVE STAR REAL ESTATE - New
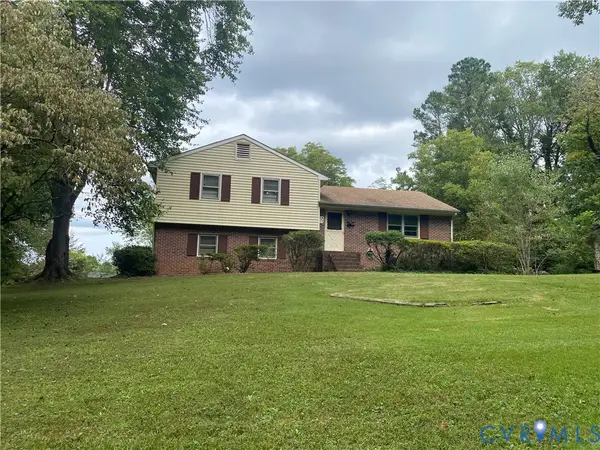 $235,000Active3 beds 3 baths1,824 sq. ft.
$235,000Active3 beds 3 baths1,824 sq. ft.204 Courthouse Road, Blackstone, VA 23824
MLS# 2521963Listed by: SOUTHERN VIRGINIA REALTY INC - New
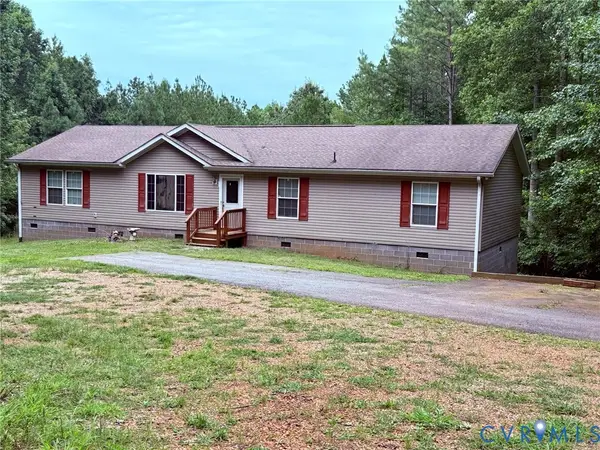 $375,000Active3 beds 2 baths1,728 sq. ft.
$375,000Active3 beds 2 baths1,728 sq. ft.1133 Stingy Lane Road, Blackstone, VA 23824
MLS# 2521999Listed by: LEE SIMMONS SIGNATURE REALTY 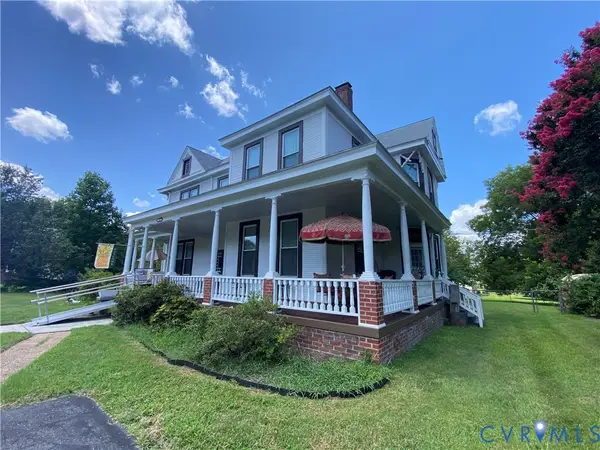 $399,000Active5 beds 5 baths3,526 sq. ft.
$399,000Active5 beds 5 baths3,526 sq. ft.210 College Avenue, Blackstone, VA 23824
MLS# 2520782Listed by: SOUTHERN VIRGINIA REALTY INC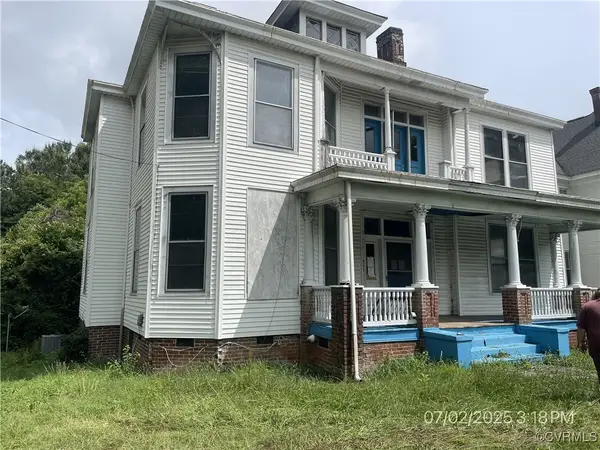 $114,900Active4 beds 2 baths3,083 sq. ft.
$114,900Active4 beds 2 baths3,083 sq. ft.511 S Main Street, Blackstone, VA 23824
MLS# 2520849Listed by: WEICHERT BROCKWELL & ASSOCIATE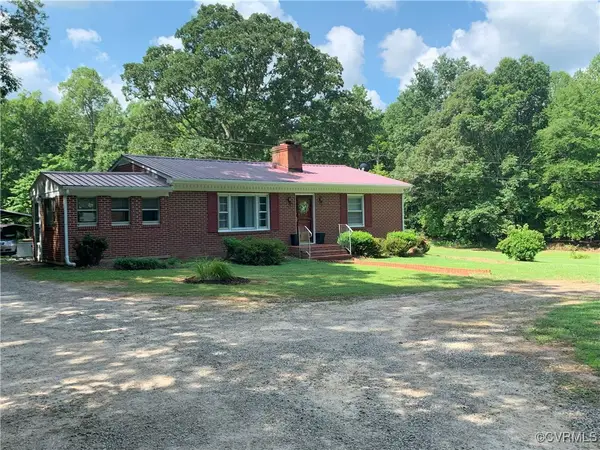 $275,000Pending3 beds 1 baths1,330 sq. ft.
$275,000Pending3 beds 1 baths1,330 sq. ft.667 Poplar Lawn Road, Blackstone, VA 23824
MLS# 2519333Listed by: HARVEST REALTY, INC.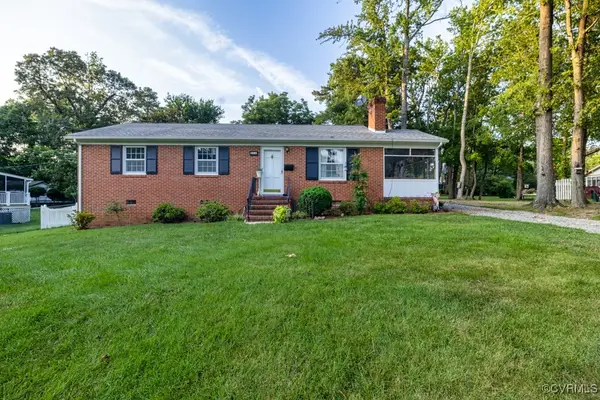 $244,900Active3 beds 1 baths1,395 sq. ft.
$244,900Active3 beds 1 baths1,395 sq. ft.504 Sixth, Blackstone, VA 23824
MLS# 2518255Listed by: LEE SIMMONS SIGNATURE REALTY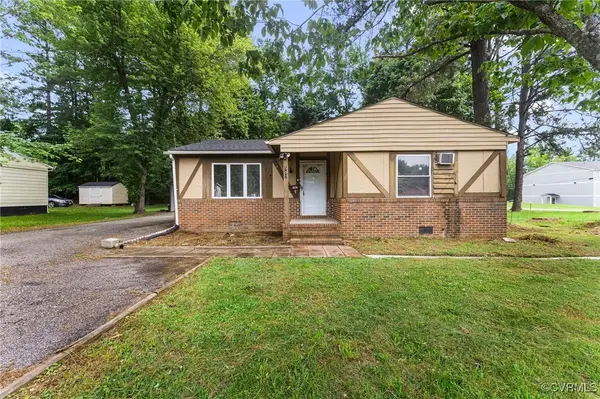 $105,900Active3 beds 2 baths972 sq. ft.
$105,900Active3 beds 2 baths972 sq. ft.507 Tavern Street, Blackstone, VA 23824
MLS# 2517370Listed by: THE HOGAN GROUP REAL ESTATE
