161 Bell Hollow Ln, Bluemont, VA 20135
Local realty services provided by:Better Homes and Gardens Real Estate GSA Realty
161 Bell Hollow Ln,Bluemont, VA 20135
$799,000
- 5 Beds
- 3 Baths
- 3,859 sq. ft.
- Single family
- Active
Listed by: michael i putnam
Office: exp realty, llc.
MLS#:VACL2006238
Source:BRIGHTMLS
Price summary
- Price:$799,000
- Price per sq. ft.:$207.05
About this home
This impressive property offers ten serene acres, striking an ideal balance of privacy and convenience. Located just half a mile from Route 7 and approximately 1.5 miles from the Loudoun County line, the setting feels tucked away while still providing quick access to major commuter routes, services, and nearby amenities. The tree-lined driveway sets a peaceful tone as you approach the home. The land features a thoughtful mix of open and wooded areas that can support a variety of uses, including areas previously utilized for horses, fenced space for pets, and natural terrain to enjoy. Scenic views of Bear’s Den further enhance the property’s appeal. Inside, the main level includes three bedrooms, highlighted by a spacious primary suite with a sitting room/office. Additional features include beautiful wood flooring, an updated kitchen with a pass-through window, and a well-appointed primary bathroom. Vaulted ceilings, skylights, and large frameless windows are designed to take advantage of the surroundings, providing stunning natural views. Both the sunroom and the generous primary bedroom offer access to the deck, an ideal place to enjoy seasonal foliage and distant glimpses of the Blue Ridge Mountains. The lower level provides excellent flexibility with two additional bedrooms, a large recreation room, a full bathroom, and a kitchenette. A standout exterior feature is the professional-grade greenhouse, complete with its own well pump, heat, backup lighting, and drainage—an exceptional asset for gardening enthusiasts. The expansive detached garage/studio/workshop, situated within the wooded portion of the property, includes electricity and offers a versatile environment for hobbies, equipment, creative work, exercise, or storage. Additional structures include a barn, a pool, three-sided carport with electricity, a garden shed, a woodshed, a chicken coop, and another storage shed, offering ample space for outdoor needs. This is the one!
Contact an agent
Home facts
- Year built:1985
- Listing ID #:VACL2006238
- Added:95 day(s) ago
- Updated:February 25, 2026 at 02:44 PM
Rooms and interior
- Bedrooms:5
- Total bathrooms:3
- Full bathrooms:3
- Living area:3,859 sq. ft.
Heating and cooling
- Cooling:Attic Fan, Ceiling Fan(s), Window Unit(s)
- Heating:Baseboard - Electric, Electric
Structure and exterior
- Year built:1985
- Building area:3,859 sq. ft.
- Lot area:10 Acres
Utilities
- Water:Well
- Sewer:On Site Septic
Finances and disclosures
- Price:$799,000
- Price per sq. ft.:$207.05
- Tax amount:$2,777 (2020)
New listings near 161 Bell Hollow Ln
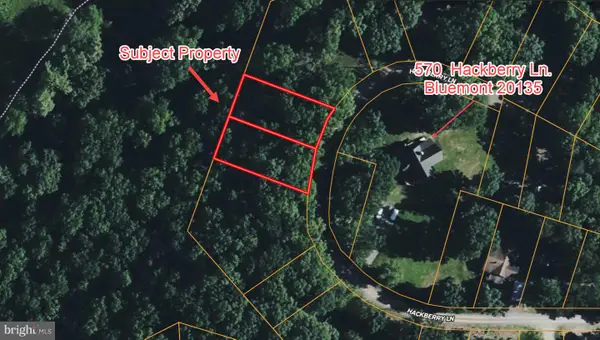 $35,000Active0.25 Acres
$35,000Active0.25 AcresLot 49 & Lot 50 Hackberry Ln, BLUEMONT, VA 20135
MLS# VACL2006496Listed by: RE/MAX ONE SOLUTIONS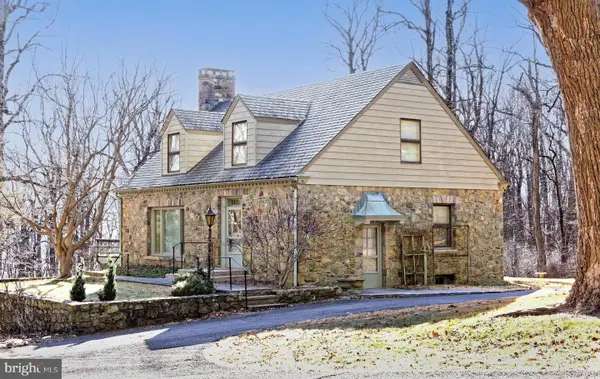 $935,000Pending3 beds 4 baths3,266 sq. ft.
$935,000Pending3 beds 4 baths3,266 sq. ft.32843 Mount Weather Rd, BLUEMONT, VA 20135
MLS# VALO2113172Listed by: THOMAS AND TALBOT ESTATE PROPERTIES, INC.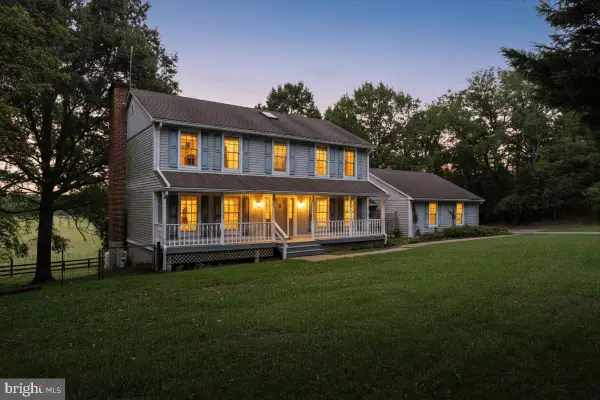 $1,625,000Active6 beds 4 baths3,208 sq. ft.
$1,625,000Active6 beds 4 baths3,208 sq. ft.19606 Ridgeside Rd, BLUEMONT, VA 20135
MLS# VALO2115076Listed by: PEARSON SMITH REALTY, LLC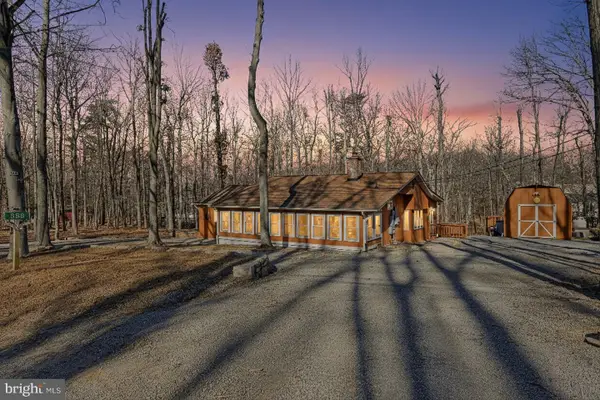 $399,900Pending3 beds 2 baths1,656 sq. ft.
$399,900Pending3 beds 2 baths1,656 sq. ft.558 Hemlock Ln, BLUEMONT, VA 20135
MLS# VACL2006362Listed by: REAL BROKER, LLC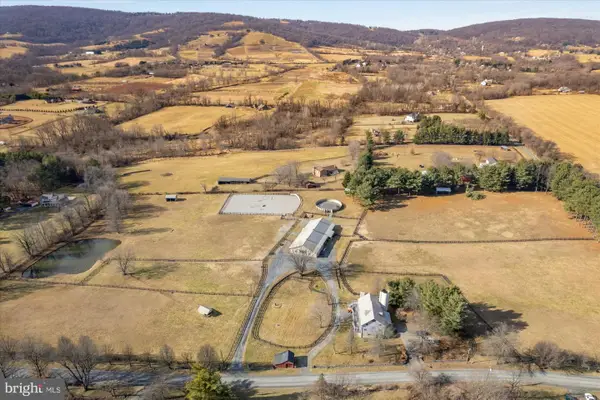 $1,650,000Pending5 beds 3 baths3,682 sq. ft.
$1,650,000Pending5 beds 3 baths3,682 sq. ft.18935 Yellow Schoolhouse Rd, BLUEMONT, VA 20135
MLS# VALO2107062Listed by: COMPASS $349,000Pending3.17 Acres
$349,000Pending3.17 Acres0 Austin Grove Rd, BLUEMONT, VA 20135
MLS# VALO2114208Listed by: SAMSON PROPERTIES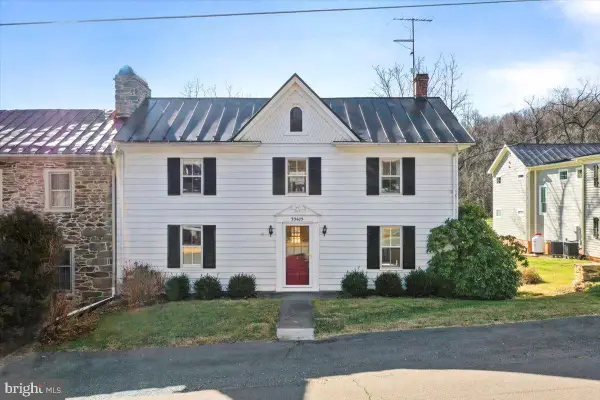 $525,000Pending3 beds 1 baths1,704 sq. ft.
$525,000Pending3 beds 1 baths1,704 sq. ft.33675 Snickersville Tpke, BLUEMONT, VA 20135
MLS# VALO2113774Listed by: WEICHERT, REALTORS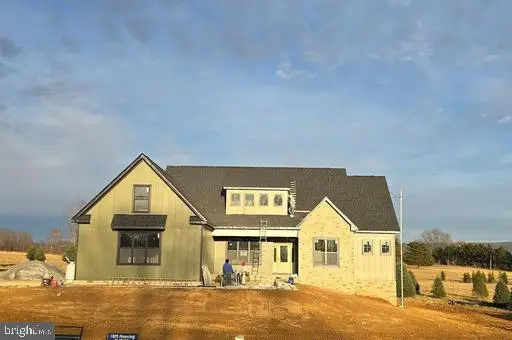 $949,999Active4 beds 6 baths4,009 sq. ft.
$949,999Active4 beds 6 baths4,009 sq. ft.Oxbow Ct, HARPERS FERRY, WV 25425
MLS# WVJF2021082Listed by: GAIN REALTY- Open Wed, 12 to 2pm
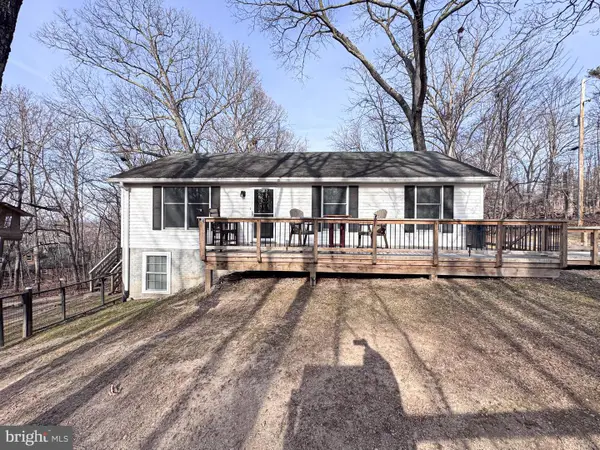 $465,000Active3 beds 2 baths
$465,000Active3 beds 2 baths155 Balsam Ln, BLUEMONT, VA 20135
MLS# VACL2006284Listed by: RE/MAX DISTINCTIVE REAL ESTATE, INC.

