18291 Calumet Ln, Bluemont, VA 20135
Local realty services provided by:Better Homes and Gardens Real Estate Cassidon Realty
18291 Calumet Ln,Bluemont, VA 20135
$2,480,000
- 4 Beds
- 5 Baths
- 4,878 sq. ft.
- Single family
- Active
Listed by:james mcgowan
Office:thomas and talbot estate properties, inc.
MLS#:VALO2094792
Source:BRIGHTMLS
Price summary
- Price:$2,480,000
- Price per sq. ft.:$508.41
About this home
Beautifully sited in the foothills of the magnificent Blue Ridge Mountains, this stunning private estate encompasses over 16 gorgeous acres of sweeping lawns, towering trees and lush woodlands. A private and picturesque country road, past other grand homes in prestigious Boxley Farms, leads to the impressive entrance of this extraordinary custom-built residence.
A circular drive, bordered by mature boxwoods and brilliant gardens, highlights the parklike grounds and the storybook setting. A gracious high-ceilinged Foyer opens immediately to walls of fabulous windows in the two storied Living Room, bathing the rooms in natural sunlight. The views are breathtaking, and the soaring stone fireplace adds a wonderful element of warmth and charm to the home. A formal dining room is adjacent and shares the magnificent see-through fireplace. The ceilings are vaulted and enhance the rooms with lovely indirect lighting. The incredible double windows offer panoramic views of the private and serene setting. Next along the rear façade is the gourmet country Kitchen, truly a “Chef’s dream” with a granite center island, breakfast bar and table. The premium appliances include a Sub-Zero refrigerator and freezer, two sinks, Corian counters with glass tiled back splash, a Wolf 5 burner gas stove with wok and commercial grade copper hood, and a Gaggenau steamer. Windows line all the walls capturing wonderful views of beautiful birds and wildlife. A charming Family Room is part of the kitchen’s open floor plan, featuring a floor to ceiling fieldstone fireplace to enjoy on chilly evenings.
An inviting guest Bedroom and ensuite full Bath is ideally located in this wing. Included also is a Powder Room, a large pantry, a Laundry Room with a stacked washer and dryer and a doorway accessing the oversized two bay Garage. The Primary Suite is on the main level, a luxurious private oasis with windows throughout. It features a quiet separate Library, walk-in closets, an awesome Bath with glass block windows, a large shower and a whirlpool tub. The second level features two additional fully appointed Bedrooms with vaulted and beamed ceilings, skylights, and another Library. A full tiled Bath enjoys a glass enclosed shower to serve these rooms. The sun-lit lower walk-up level again offers meticulous attention to detail. Huge glass double doors line the wall and open to a spacious terrace, ideal for gracious entertaining of family and friends. The enormous Recreation Room is simply awesome. There is a woodburning stove, an additional Guest Room, a full Bathroom and a State- of- the- Art Wine Cellar to accommodate the most discerning wine connoisseur. It is temperature controlled and has a wine tasting room adjacent to it. The stunning rear deck and terrace are accessed from all the main rooms and provide dramatic soft lighting for outside enjoyment. The amenities throughout this exquisite residence are extraordinary. They include gleaming hardwood floors, Italian tile flooring and multiple skylights providing an abundance of natural light. The rooms are superbly detailed and beautifully appointed.
The property boasts a new 2 stall custom barn, built to the highest standards of quality and design. It features a spacious tack room, hay storage/equipment area and an electronically controlled wood staircase for ease in accessing the hay loft without occupying any of the floor space. An attached shed is perfect as a daytime horse shelter or additional storage.
A pretty pond is surrounded by dense woodlands and a sparkling creek meander through the rear of the property.
Contact an agent
Home facts
- Year built:2000
- Listing ID #:VALO2094792
- Added:158 day(s) ago
- Updated:October 01, 2025 at 01:44 PM
Rooms and interior
- Bedrooms:4
- Total bathrooms:5
- Full bathrooms:4
- Half bathrooms:1
- Living area:4,878 sq. ft.
Heating and cooling
- Cooling:Central A/C
- Heating:Electric, Heat Pump(s)
Structure and exterior
- Roof:Architectural Shingle
- Year built:2000
- Building area:4,878 sq. ft.
- Lot area:16.17 Acres
Schools
- High school:WOODGROVE
- Middle school:HARMONY
- Elementary school:ROUND HILL
Utilities
- Water:Well
- Sewer:Septic Exists
Finances and disclosures
- Price:$2,480,000
- Price per sq. ft.:$508.41
- Tax amount:$9,768 (2025)
New listings near 18291 Calumet Ln
- New
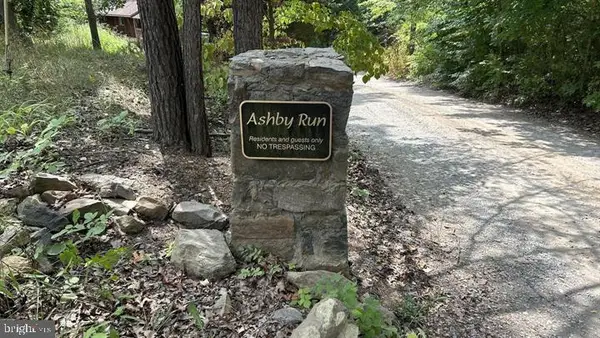 $249,900Active5.55 Acres
$249,900Active5.55 AcresCliff Lane, BLUEMONT, VA 20135
MLS# VACL2006068Listed by: ON THE MARKET PROPERTIES - New
 $849,900Active5 beds 4 baths4,932 sq. ft.
$849,900Active5 beds 4 baths4,932 sq. ft.884 Old Ferry Ln, BLUEMONT, VA 20135
MLS# VACL2005998Listed by: LONG & FOSTER REAL ESTATE, INC. - Open Sun, 1 to 3pm
 $669,000Active3 beds 2 baths1,664 sq. ft.
$669,000Active3 beds 2 baths1,664 sq. ft.32651 Mount Weather Rd, BLUEMONT, VA 20135
MLS# VACL2006062Listed by: CARTER BRAXTON PREFERRED PROPERTIES 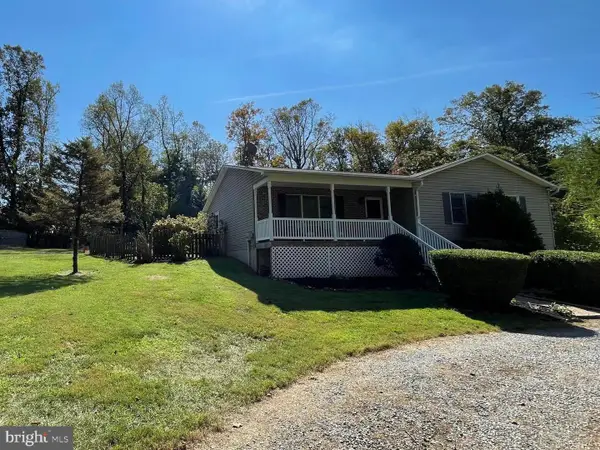 $475,000Active3 beds 2 baths2,200 sq. ft.
$475,000Active3 beds 2 baths2,200 sq. ft.17180 Sumney, BLUEMONT, WV 20135
MLS# WVJF2019514Listed by: CORCORAN MCENEARNEY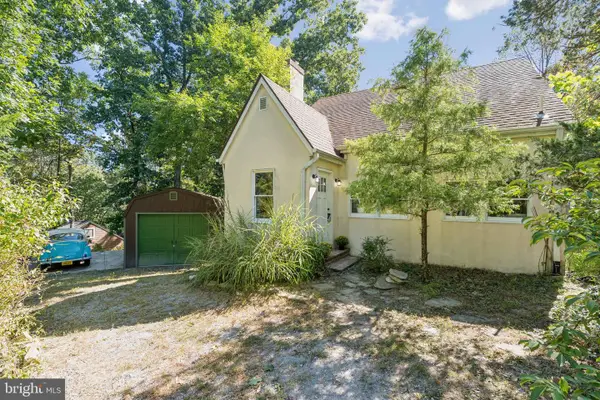 $349,900Pending2 beds 1 baths1,708 sq. ft.
$349,900Pending2 beds 1 baths1,708 sq. ft.574 Timber Ln, BLUEMONT, VA 20135
MLS# VACL2006028Listed by: EXP REALTY, LLC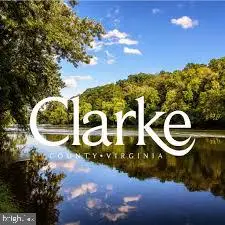 $20,000Active0.11 Acres
$20,000Active0.11 Acres17a1-5-15 Timber Ln, BLUEMONT, VA 20135
MLS# VACL2006012Listed by: LONG & FOSTER REAL ESTATE, INC.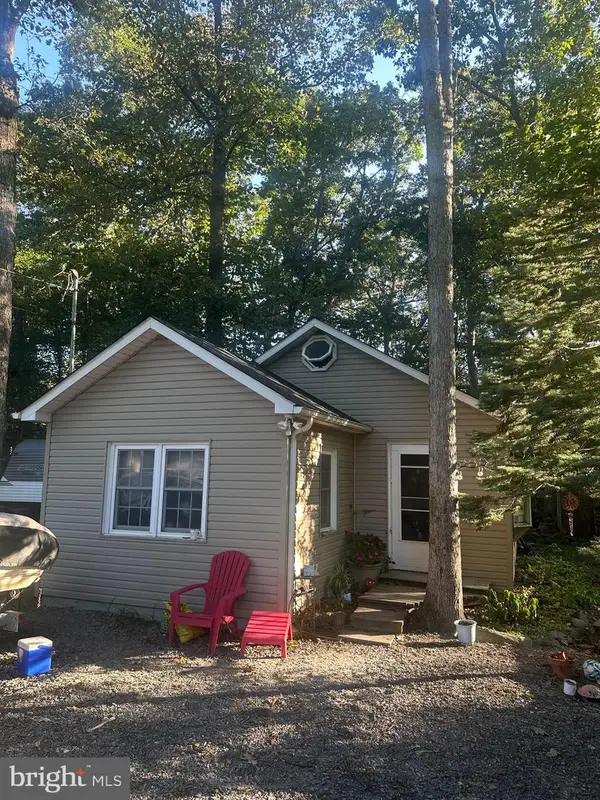 $349,900Active1 beds 1 baths720 sq. ft.
$349,900Active1 beds 1 baths720 sq. ft.420 White Oak Ln, BLUEMONT, VA 20135
MLS# VACL2006018Listed by: MOMENTUM REALTY LLC- Open Sat, 3 to 5pm
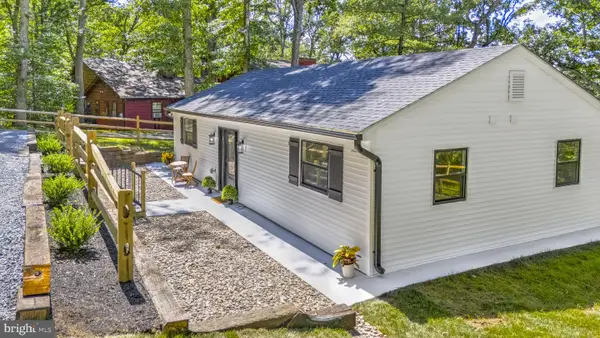 $479,000Active2 beds 1 baths1,100 sq. ft.
$479,000Active2 beds 1 baths1,100 sq. ft.440 Redbud Ln, BLUEMONT, VA 20135
MLS# VACL2006016Listed by: THE SOUTHSIDE GROUP REAL ESTATE  $1,765,000Pending5 beds 3 baths4,032 sq. ft.
$1,765,000Pending5 beds 3 baths4,032 sq. ft.20269 Trappe Rd, BLUEMONT, VA 20135
MLS# VALO2104352Listed by: THOMAS AND TALBOT ESTATE PROPERTIES, INC. $20,000Active0.14 Acres
$20,000Active0.14 AcresLot 17a1 Timber Ln, BLUEMONT, VA 20135
MLS# VACL2005936Listed by: LONG & FOSTER REAL ESTATE, INC.
