20596 Airmont Rd, Bluemont, VA 20135
Local realty services provided by:Better Homes and Gardens Real Estate Premier
Listed by:maria gilman
Office:berkshire hathaway homeservices penfed realty
MLS#:VALO2100986
Source:BRIGHTMLS
Price summary
- Price:$1,950,000
- Price per sq. ft.:$802.47
Contact an agent
Home facts
- Year built:1756
- Listing ID #:VALO2100986
- Added:93 day(s) ago
- Updated:September 30, 2025 at 01:59 PM
Rooms and interior
- Bedrooms:3
- Total bathrooms:2
- Full bathrooms:2
- Living area:2,430 sq. ft.
Heating and cooling
- Cooling:Attic Fan
- Heating:Electric, Wood, Wood Burn Stove, Zoned
Structure and exterior
- Roof:Metal
- Year built:1756
- Building area:2,430 sq. ft.
- Lot area:5.24 Acres
Schools
- High school:LOUDOUN VALLEY
Utilities
- Water:Well
- Sewer:On Site Septic
Finances and disclosures
- Price:$1,950,000
- Price per sq. ft.:$802.47
- Tax amount:$7,068 (2025)
New listings near 20596 Airmont Rd
- New
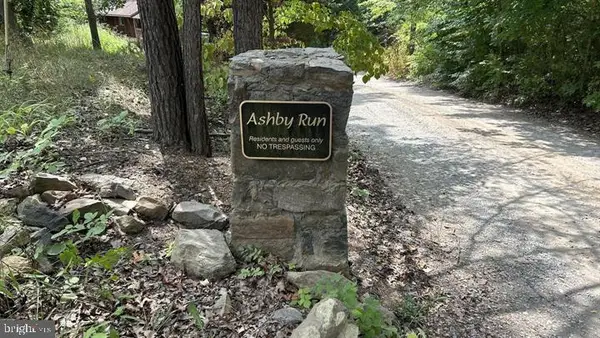 $249,900Active5.55 Acres
$249,900Active5.55 AcresCliff Lane, BLUEMONT, VA 20135
MLS# VACL2006068Listed by: ON THE MARKET PROPERTIES - New
 $849,900Active5 beds 4 baths4,932 sq. ft.
$849,900Active5 beds 4 baths4,932 sq. ft.884 Old Ferry Ln, BLUEMONT, VA 20135
MLS# VACL2005998Listed by: LONG & FOSTER REAL ESTATE, INC. - Open Sun, 1 to 3pm
 $669,000Active3 beds 2 baths1,664 sq. ft.
$669,000Active3 beds 2 baths1,664 sq. ft.32651 Mount Weather Rd, BLUEMONT, VA 20135
MLS# VACL2006062Listed by: CARTER BRAXTON PREFERRED PROPERTIES 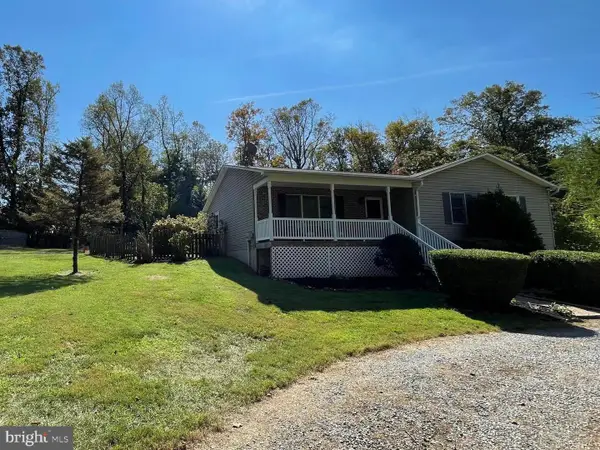 $475,000Active3 beds 2 baths2,200 sq. ft.
$475,000Active3 beds 2 baths2,200 sq. ft.17180 Sumney, BLUEMONT, WV 20135
MLS# WVJF2019514Listed by: CORCORAN MCENEARNEY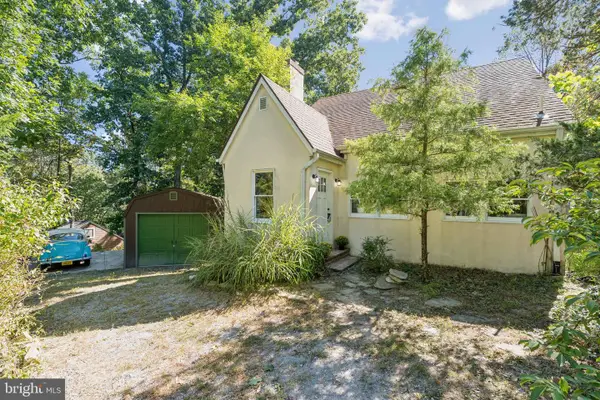 $349,900Pending2 beds 1 baths1,708 sq. ft.
$349,900Pending2 beds 1 baths1,708 sq. ft.574 Timber Ln, BLUEMONT, VA 20135
MLS# VACL2006028Listed by: EXP REALTY, LLC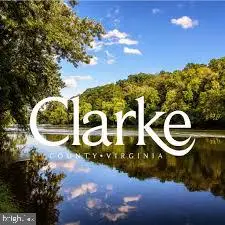 $20,000Active0.11 Acres
$20,000Active0.11 Acres17a1-5-15 Timber Ln, BLUEMONT, VA 20135
MLS# VACL2006012Listed by: LONG & FOSTER REAL ESTATE, INC.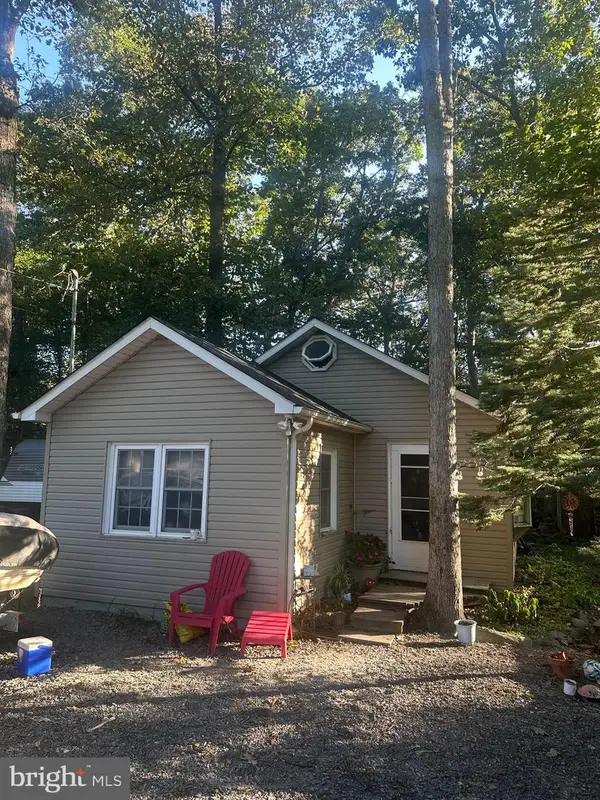 $349,900Active1 beds 1 baths720 sq. ft.
$349,900Active1 beds 1 baths720 sq. ft.420 White Oak Ln, BLUEMONT, VA 20135
MLS# VACL2006018Listed by: MOMENTUM REALTY LLC- Open Sat, 3 to 5pm
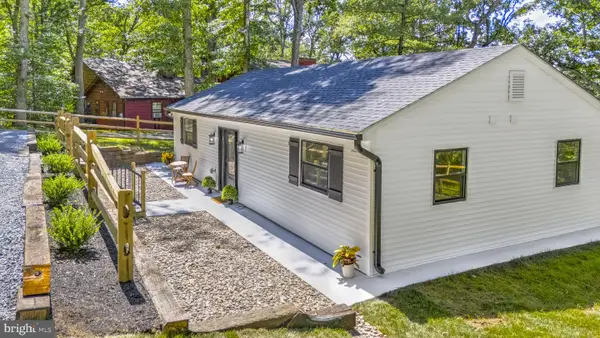 $479,000Active2 beds 1 baths1,100 sq. ft.
$479,000Active2 beds 1 baths1,100 sq. ft.440 Redbud Ln, BLUEMONT, VA 20135
MLS# VACL2006016Listed by: THE SOUTHSIDE GROUP REAL ESTATE  $1,765,000Pending5 beds 3 baths4,032 sq. ft.
$1,765,000Pending5 beds 3 baths4,032 sq. ft.20269 Trappe Rd, BLUEMONT, VA 20135
MLS# VALO2104352Listed by: THOMAS AND TALBOT ESTATE PROPERTIES, INC. $20,000Active0.14 Acres
$20,000Active0.14 AcresLot 17a1 Timber Ln, BLUEMONT, VA 20135
MLS# VACL2005936Listed by: LONG & FOSTER REAL ESTATE, INC.
