7901 Jahnke Road, Bon Air, VA 23235
Local realty services provided by:Better Homes and Gardens Real Estate Native American Group
7901 Jahnke Road,Chesterfield, VA 23235
$425,000
- 5 Beds
- 3 Baths
- 2,400 sq. ft.
- Single family
- Pending
Listed by: karen calderon, jared davis
Office: exp realty llc.
MLS#:2526288
Source:RV
Price summary
- Price:$425,000
- Price per sq. ft.:$177.08
About this home
Welcome to this beautifully renovated rancher situated on nearly half an acre in the heart of the sought-after Bon Air neighborhood, this home blends thoughtful updates with space for your next chapter. Room for everyone, with 5 bedrooms and 3 full baths across approximately 2,400 sq ft, this is the kind of home where memories happen. Whether you’re raising a growing family, wanting a dedicated guest/office space, or dreaming of an in-law suite, you’ll find the flexibility you need. Freshly transformed, you’ll step in to find modern ease: a brand-new roof, new HVAC, updated plumbing and electrical—all the essentials done so you can focus on living. Inside: refinished hardwoods, sleek LVP flooring, new lighting and fixtures, and baths that feel like a retreat—with ceramic tile and fresh finishes. And the kitchen? A beautifully done space with wood cabinetry, granite countertops, stainless appliances and a breakfast bar that invites togetherness. The finished basement includes two additional bedrooms, a full bath, and a spacious living area centered around a cozy brick chimney—ideal for movie nights or relaxing weekends at home. There’s also plenty of storage for everything you want tucked away. You’ll love outdoor living, step out to an outdoor concrete patio and an expansive backyard made for entertaining, gardening, or simply unwinding under the trees. It’s your private retreat right in the city. If you’ve been searching for a home that blends warmth, function, and fresh updates—with the extra space you’ve always wanted—7901 Jahnke Road might just be “the one.” Come see how it feels to finally find home.
Contact an agent
Home facts
- Year built:1963
- Listing ID #:2526288
- Added:91 day(s) ago
- Updated:December 18, 2025 at 08:37 AM
Rooms and interior
- Bedrooms:5
- Total bathrooms:3
- Full bathrooms:3
- Living area:2,400 sq. ft.
Heating and cooling
- Cooling:Heat Pump
- Heating:Electric, Heat Pump
Structure and exterior
- Roof:Shingle
- Year built:1963
- Building area:2,400 sq. ft.
- Lot area:0.4 Acres
Schools
- High school:James River
- Middle school:Robious
- Elementary school:Crestwood
Utilities
- Water:Public
- Sewer:Septic Tank
Finances and disclosures
- Price:$425,000
- Price per sq. ft.:$177.08
- Tax amount:$2,576 (2025)
New listings near 7901 Jahnke Road
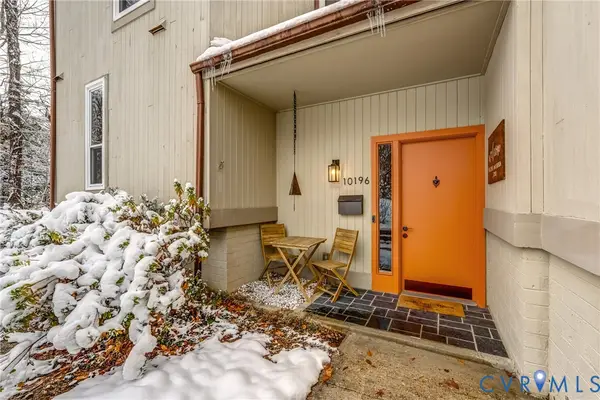 $299,900Pending3 beds 3 baths1,482 sq. ft.
$299,900Pending3 beds 3 baths1,482 sq. ft.10196 Iron Mill Road, North Chesterfield, VA 23235
MLS# 2532703Listed by: BOYD REALTY GROUP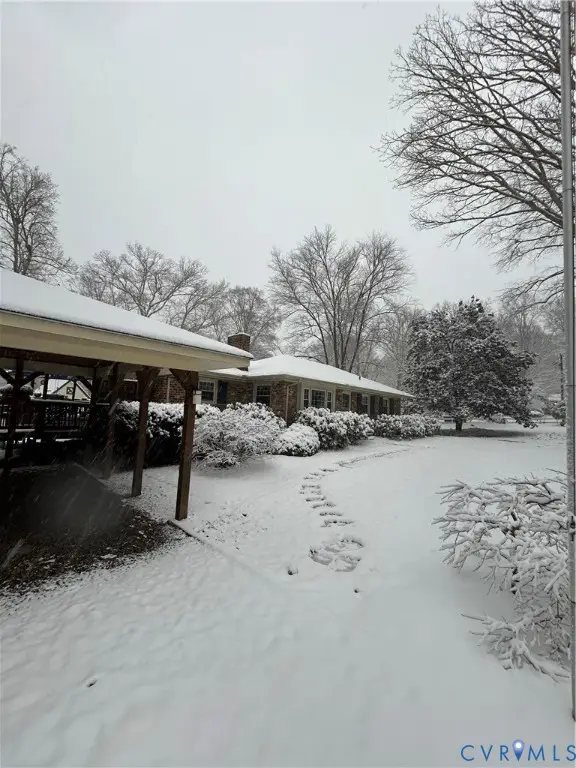 $299,000Pending3 beds 2 baths1,414 sq. ft.
$299,000Pending3 beds 2 baths1,414 sq. ft.8828 Gem Street, Chesterfield, VA 23235
MLS# 2532915Listed by: JOYNER FINE PROPERTIES $204,500Active3 beds 2 baths1,313 sq. ft.
$204,500Active3 beds 2 baths1,313 sq. ft.10396 Iron Mill Road, North Chesterfield, VA 23235
MLS# 2532800Listed by: NEVILLE C JOHNSON & ASSOC, INC $470,000Pending3 beds 3 baths2,204 sq. ft.
$470,000Pending3 beds 3 baths2,204 sq. ft.8509 Summit Acres Drive, North Chesterfield, VA 23235
MLS# 2532683Listed by: EXP REALTY LLC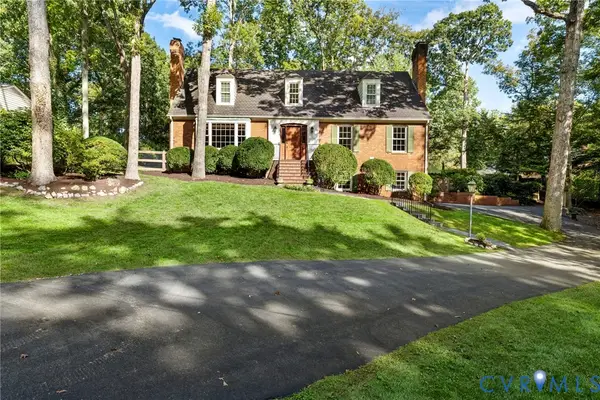 $699,000Pending3 beds 4 baths3,344 sq. ft.
$699,000Pending3 beds 4 baths3,344 sq. ft.2421 Swathmore Road, Midlothian, VA 23235
MLS# 2526698Listed by: SHAHEEN RUTH MARTIN & FONVILLE $650,000Pending3 beds 3 baths2,727 sq. ft.
$650,000Pending3 beds 3 baths2,727 sq. ft.2509 Jimmy Winters Road, North Chesterfield, VA 23235
MLS# 2532420Listed by: OPEN GATE REALTY GROUP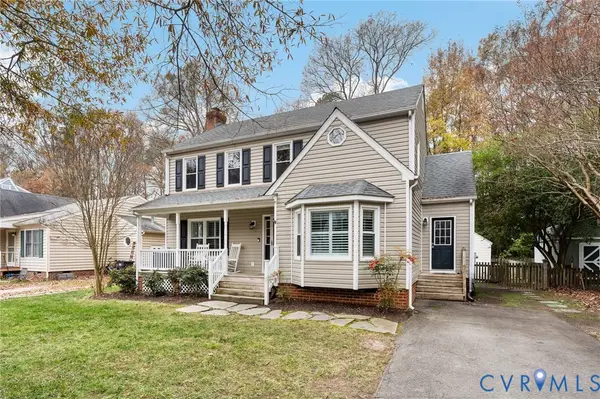 $385,000Pending3 beds 3 baths1,773 sq. ft.
$385,000Pending3 beds 3 baths1,773 sq. ft.1124 Huntersdell Terrace, Richmond, VA 23235
MLS# 2531891Listed by: RIVER FOX REALTY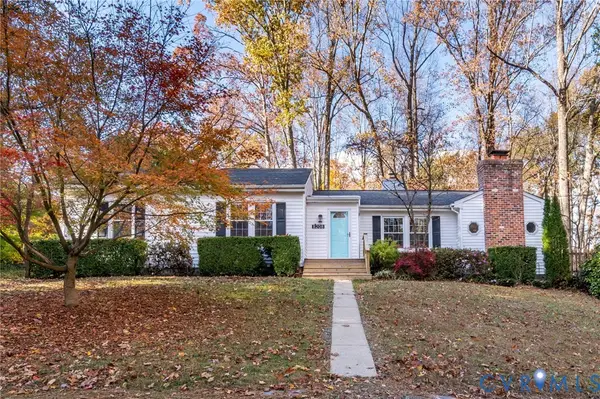 $489,000Active3 beds 2 baths2,000 sq. ft.
$489,000Active3 beds 2 baths2,000 sq. ft.8208 Avignon Drive, Richmond, VA 23235
MLS# 2530971Listed by: CAPCENTER $375,000Pending3 beds 2 baths1,536 sq. ft.
$375,000Pending3 beds 2 baths1,536 sq. ft.10115 Bayham Drive, Chesterfield, VA 23235
MLS# 2531001Listed by: ERA WOODY HOGG & ASSOC $329,000Pending3 beds 2 baths1,550 sq. ft.
$329,000Pending3 beds 2 baths1,550 sq. ft.10008 Terri Lynn Court, North Chesterfield, VA 23235
MLS# 2530649Listed by: LONG & FOSTER REALTORS
