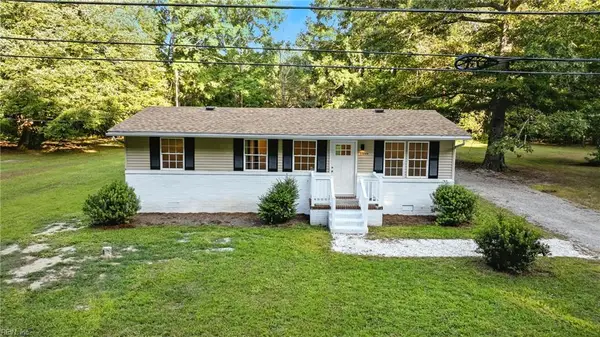13360 Cameron Ct, Boston, VA 22713
Local realty services provided by:Better Homes and Gardens Real Estate Murphy & Co.
13360 Cameron Ct,Boston, VA 22713
$524,499
- 4 Beds
- 3 Baths
- 2,246 sq. ft.
- Single family
- Active
Listed by: dianna banks
Office: re/max gateway
MLS#:VACU2011544
Source:BRIGHTMLS
Price summary
- Price:$524,499
- Price per sq. ft.:$233.53
- Monthly HOA dues:$7.08
About this home
Beautifully maintained 4-bedroom, 2.5-bath Colonial located just minutes from the Town of Culpeper, offering the ideal balance of peaceful country living and everyday convenience. Situated on a private 1.7-acre cul-de-sac lot in the desirable Village of Griffinsburg, this home is well-positioned for buyers seeking space, comfort, and accessibility. The open and inviting floor plan features hardwood floors, abundant natural light, and a gas-fired fireplace, creating a welcoming setting for daily living and entertaining. The updated kitchen includes quartz countertops, stainless steel appliances, and ample cabinetry with excellent flow into the main living areas. Upstairs, the spacious primary suite offers a private bath and generous closet space. Three additional bedrooms provide flexibility for guests, home office use, or additional living needs. Outdoor enjoyment is easy on the low-maintenance composite deck overlooking the expansive backyard. Community lake access adds to the lifestyle appeal with opportunities for fishing, kayaking, and recreation. Additional features include an attached two-car garage, paved driveway, and high-speed internet—ideal for today’s remote or hybrid work needs. Conveniently located close to shopping, dining, and major commuter routes, this property offers a rare combination of privacy, functionality, and proximity to Culpeper.
Contact an agent
Home facts
- Year built:1988
- Listing ID #:VACU2011544
- Added:171 day(s) ago
- Updated:January 11, 2026 at 02:43 PM
Rooms and interior
- Bedrooms:4
- Total bathrooms:3
- Full bathrooms:2
- Half bathrooms:1
- Living area:2,246 sq. ft.
Heating and cooling
- Cooling:Central A/C
- Heating:Electric, Heat Pump(s), Natural Gas, Natural Gas Available
Structure and exterior
- Year built:1988
- Building area:2,246 sq. ft.
- Lot area:1.7 Acres
Schools
- High school:EASTERN VIEW
- Middle school:FLOYD T. BINNS
- Elementary school:A.G. RICHARDSON
Utilities
- Water:Private
- Sewer:On Site Septic
Finances and disclosures
- Price:$524,499
- Price per sq. ft.:$233.53
- Tax amount:$2,229 (2024)

