17033 Rollins Rd, Bowling Green, VA 22427
Local realty services provided by:Better Homes and Gardens Real Estate GSA Realty
Listed by: junius lee currier
Office: berkshire hathaway homeservices penfed realty
MLS#:VACV2008870
Source:BRIGHTMLS
Price summary
- Price:$429,900
- Price per sq. ft.:$196.03
- Monthly HOA dues:$75
About this home
17033 Rollins Road – Comfort and Energy Savings Combined
Experience everyday ease and energy efficiency with a fully owned, roof-mounted solar array—no lease, PPA, or monthly solar payments (utility savings vary with usage).
The main level features a true primary suite with a walk-in closet and full bath, while the open-concept kitchen and dining area flow seamlessly into the living room—perfect for relaxed living or entertaining. Upstairs, you’ll find three generous bedrooms, ideal for guests, a home office, hobbies, or play.
Outside, an iron fence provides privacy and a newly added patio invites outdoor enjoyment. Conveniently located just minutes from downtown Bowling Green, with easy access to I-95, Fort A.P. Hill, and Fredericksburg, this home offers the perfect balance of comfort, style, and smart efficiency. Schedule a tour today and make it yours!
Contact an agent
Home facts
- Year built:2022
- Listing ID #:VACV2008870
- Added:168 day(s) ago
- Updated:December 31, 2025 at 02:46 PM
Rooms and interior
- Bedrooms:4
- Total bathrooms:3
- Full bathrooms:2
- Half bathrooms:1
- Living area:2,193 sq. ft.
Heating and cooling
- Cooling:Ceiling Fan(s), Central A/C
- Heating:Electric, Heat Pump(s)
Structure and exterior
- Roof:Shingle
- Year built:2022
- Building area:2,193 sq. ft.
- Lot area:0.17 Acres
Utilities
- Water:Public
- Sewer:Public Sewer
Finances and disclosures
- Price:$429,900
- Price per sq. ft.:$196.03
- Tax amount:$2,439 (2024)
New listings near 17033 Rollins Rd
- New
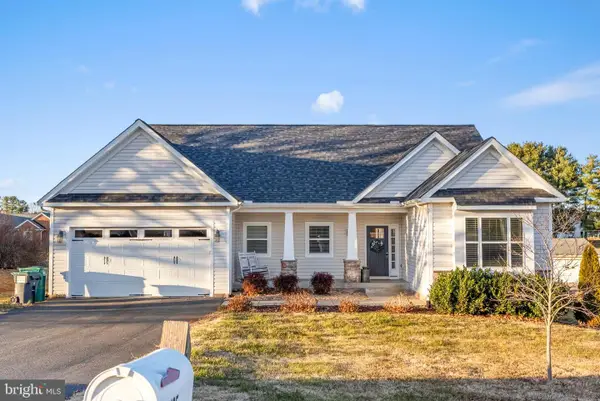 $425,000Active-- beds -- baths1,537 sq. ft.
$425,000Active-- beds -- baths1,537 sq. ft.135 Lafayette Ave, BOWLING GREEN, VA 22427
MLS# VACV2009310Listed by: EXP REALTY, LLC 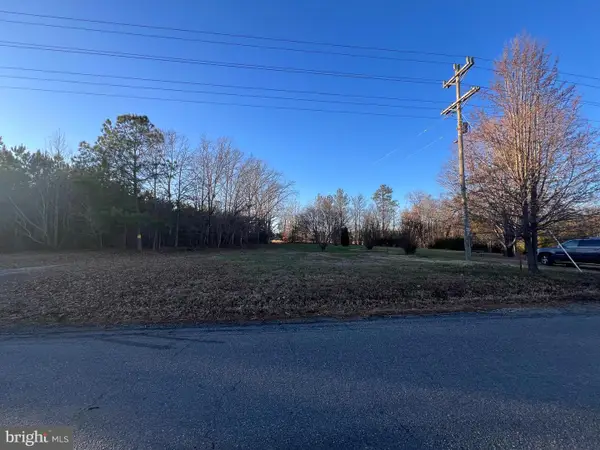 $85,000Pending1.84 Acres
$85,000Pending1.84 Acres21320 Bagby Rd, BOWLING GREEN, VA 22427
MLS# VACV2009298Listed by: PITTS AND MANNS REALTY, INC.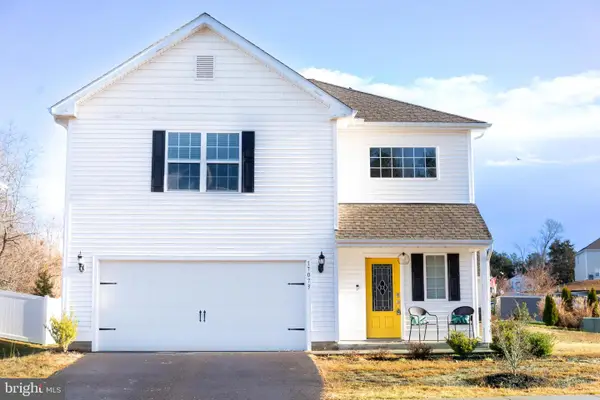 $369,900Active3 beds 3 baths1,944 sq. ft.
$369,900Active3 beds 3 baths1,944 sq. ft.17073 Brookwood Dr, BOWLING GREEN, VA 22427
MLS# VACV2009268Listed by: PLANK REALTY $485,000Active5 beds 3 baths3,612 sq. ft.
$485,000Active5 beds 3 baths3,612 sq. ft.18011 Coolidge Ln, BOWLING GREEN, VA 22427
MLS# VACV2008888Listed by: COLDWELL BANKER ELITE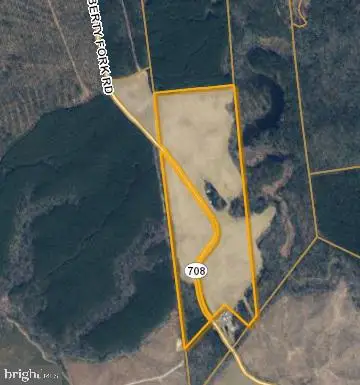 $137,000Pending19.25 Acres
$137,000Pending19.25 AcresLiberty Fork Road, BOWLING GREEN, VA 22427
MLS# VACV2009048Listed by: Q REAL ESTATE, LLC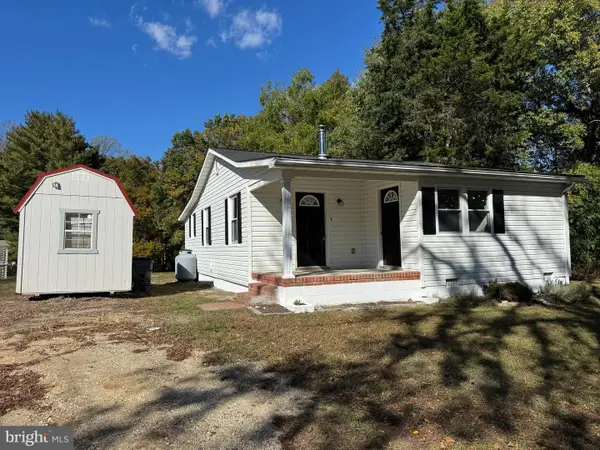 $290,000Active2 beds 1 baths964 sq. ft.
$290,000Active2 beds 1 baths964 sq. ft.17201 Sarah St, BOWLING GREEN, VA 22427
MLS# VACV2009038Listed by: ASCENDANCY REALTY LLC $100,000Active0.97 Acres
$100,000Active0.97 Acres0 Broaddus Avenue, Bowling Green, VA 22427
MLS# 2528856Listed by: KW METRO CENTER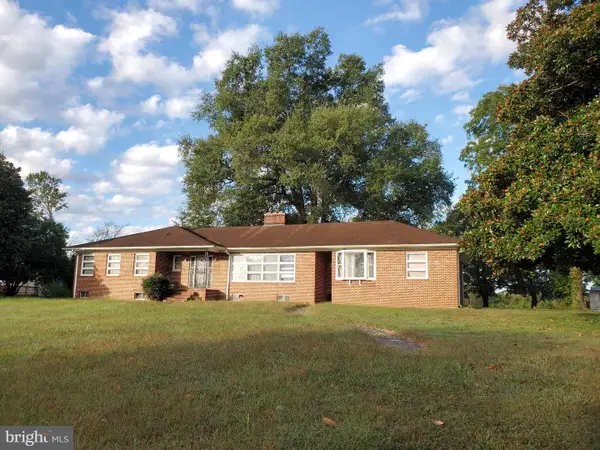 $469,000Active3 beds 2 baths3,356 sq. ft.
$469,000Active3 beds 2 baths3,356 sq. ft.16494 Richmond Tpke, BOWLING GREEN, VA 22427
MLS# VACV2008964Listed by: AMERICAN ALL STAR REALTY, LLC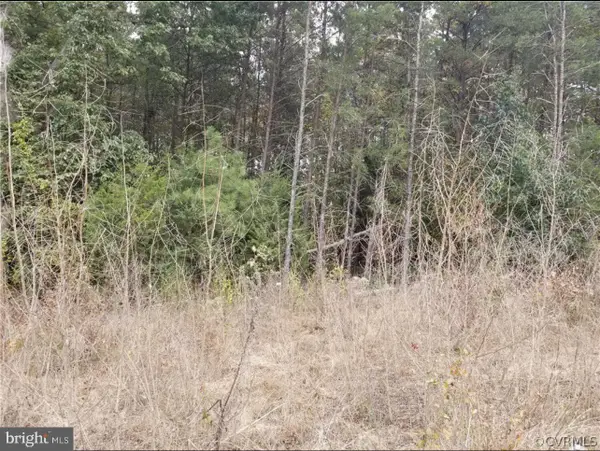 $99,000Active1.11 Acres
$99,000Active1.11 Acres00 Richmond Turnpike, BOWLING GREEN, VA 22427
MLS# VACV2008956Listed by: SAMSON PROPERTIES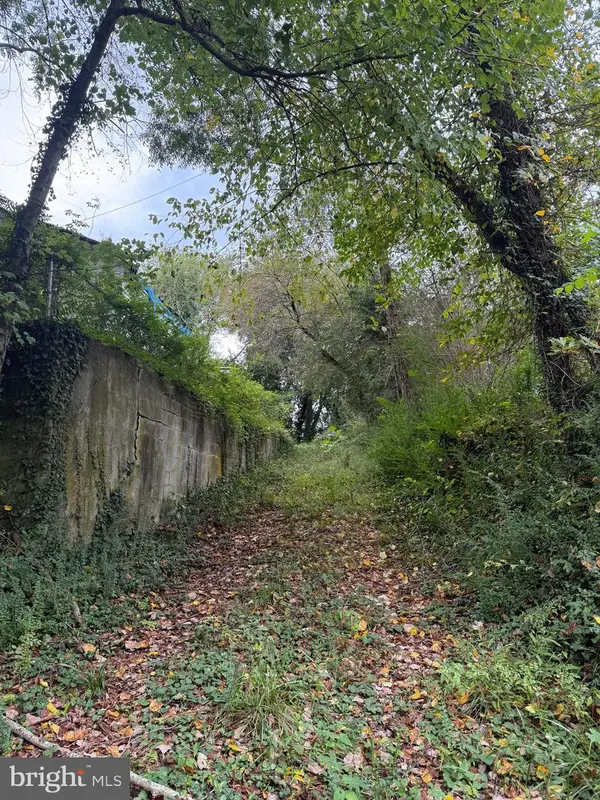 $70,000Active2 beds 1 baths816 sq. ft.
$70,000Active2 beds 1 baths816 sq. ft.160 Chase St, BOWLING GREEN, VA 22427
MLS# VACV2008894Listed by: ERA OAKCREST REALTY, INC.
