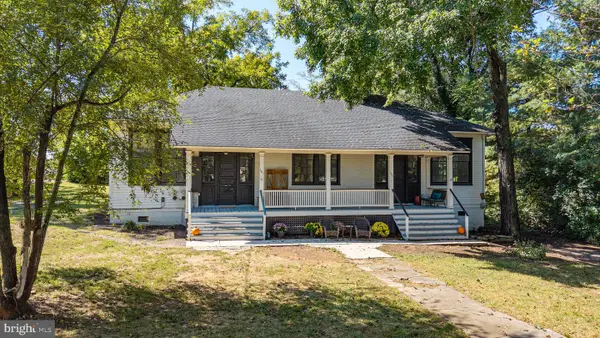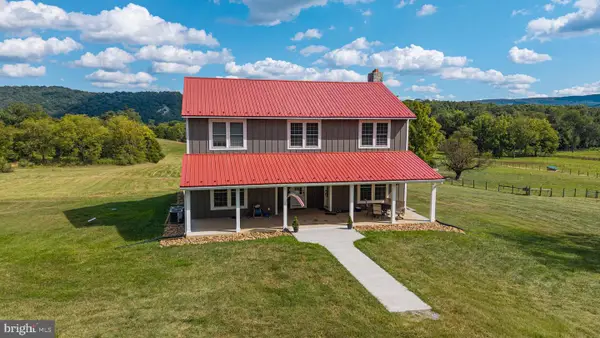97 Tilthammer Mill Rd, Boyce, VA 22620
Local realty services provided by:Better Homes and Gardens Real Estate Reserve
Listed by:kathryn k harrell
Office:washington fine properties, llc.
MLS#:VACL2003866
Source:BRIGHTMLS
Price summary
- Price:$2,395,000
- Price per sq. ft.:$684.29
About this home
Set on 32 scenic acres of rolling pasture and mature trees, The Oaks is a beautifully appointed country estate/ equestrian property offering an exceptional blend of refined living and rural tranquility. The property includes a thoughtfully designed main residence, a charming two-bedroom barn apartment, and a spacious detached garage with multifunctional space, all framed by stunning natural features, including a serene pond with a fountain, a heated greenhouse with potting shed, For the equestrian, there is an upgraded barn, riding arena, trails, and paddocks.
The main house is a well-composed, 3-bedroom, 3.5-bathroom residence with elegant spaces across three levels. On the main level, a welcoming foyer opens to the formal living room on one side and the family room on the other, each with its own fireplace. The dining room, located straight ahead, opens to the rear of the home, ideal for alfresco dining and entertaining. The left wing of the home features a spacious guest bedroom and full hall bathroom, while the right wing offers a family room flowing into the kitchen and breakfast nook. A mudroom, laundry area, and powder room provide everyday functionality. The primary suite is also on this level, boasting a spa-like bathroom and dual walk-in closets. Upstairs, a third bedroom with its own full bath and walk-in closet overlooks the formal living room below. The lower level consists of an unfinished basement ideal for additional storage.
Just steps away, the barn apartment provides an independent living space. It features a bright open-concept kitchen, dining, and living area, as well as two bedrooms, a full bath, a laundry room, and generous storage.
The detached garage is far more than utilitarian, offering a three-car capacity along with an office/studio space with a kitchenette, and full bathroom on the main level. Upstairs, a newly completed large recreational room is complemented by another full bathroom, creating flexible space for exercising, entertaining, working, or relaxing.
The equestrian facilities are quite impressive with an 8-stall center aisle barn with matted American stalls, a wash stall, and heated tack room. The riding arena is 120X220. The 6 paddocks have automatic waterers, and one has a recently built run in shed. There are great trails both on the property and nearby. The Oaks is in part of Blue Ridge Hunt.
The 3 bay utility barn with an enclosed climate-controlled workshop offers great storage for farm equipment as well as an area for the handy person to tinker, repair, or create year-round.
The Oaks is both picturesque and practical. Conveniently located 20 mins from Middleburg, 20 mins from Winchester, and 45 miles from Dulles Airport, this private estate is a rare opportunity to enjoy country living with modern comfort and flexibility. The nearby Locke Store and Buttery ( 2 miles) are popular gourmet destinations. For other recreational pursuits, the Shenandoah River is a very short distance from the property.
For a full list of upgrades and updates, please see the Documents section. Please note the property consists of 2 tax parcels (30-A--74 and 30-A--74A). Sale is a subject to the completion of a BLA to address the property line at the riding arena.
Contact an agent
Home facts
- Year built:1948
- Listing ID #:VACL2003866
- Added:96 day(s) ago
- Updated:September 29, 2025 at 07:35 AM
Rooms and interior
- Bedrooms:3
- Total bathrooms:4
- Full bathrooms:3
- Half bathrooms:1
- Living area:3,500 sq. ft.
Heating and cooling
- Cooling:Heat Pump(s)
- Heating:Electric, Heat Pump(s), Propane - Leased
Structure and exterior
- Year built:1948
- Building area:3,500 sq. ft.
- Lot area:32 Acres
Schools
- High school:CLARKE COUNTY
- Middle school:JOHNSON-WILLIAMS
- Elementary school:BOYCE
Utilities
- Water:Private, Well
- Sewer:Septic Exists
Finances and disclosures
- Price:$2,395,000
- Price per sq. ft.:$684.29
- Tax amount:$4,723 (2022)
New listings near 97 Tilthammer Mill Rd
- New
 $3,500,000Active4 beds 5 baths4,000 sq. ft.
$3,500,000Active4 beds 5 baths4,000 sq. ft.9533 Howellsville Rd, BOYCE, VA 22620
MLS# VACL2006100Listed by: TTR SOTHEBY'S INTERNATIONAL REALTY - New
 $450,000Active4 beds -- baths2,370 sq. ft.
$450,000Active4 beds -- baths2,370 sq. ft.101, 103 W Main St W, BOYCE, VA 22620
MLS# VACL2006104Listed by: CENTURY 21 REDWOOD REALTY - New
 $450,000Active4 beds 2 baths2,370 sq. ft.
$450,000Active4 beds 2 baths2,370 sq. ft.101, 103 W Main St W #101,103, BOYCE, VA 22620
MLS# VACL2006092Listed by: CENTURY 21 REDWOOD REALTY - New
 $485,000Active3 beds 4 baths
$485,000Active3 beds 4 baths135 Old Waterloo Rd, BOYCE, VA 22620
MLS# VACL2005938Listed by: SAMSON PROPERTIES  $2,299,000Active4 beds 5 baths4,800 sq. ft.
$2,299,000Active4 beds 5 baths4,800 sq. ft.620 Tilthammer Mill Rd, BOYCE, VA 22620
MLS# VACL2006032Listed by: THOMAS AND TALBOT ESTATE PROPERTIES, INC. $995,000Active4 beds 5 baths4,011 sq. ft.
$995,000Active4 beds 5 baths4,011 sq. ft.222 Barred Owl Ln, BOYCE, VA 22620
MLS# VACL2006052Listed by: COLDWELL BANKER ELITE $399,900Active3 beds 3 baths1,296 sq. ft.
$399,900Active3 beds 3 baths1,296 sq. ft.8 Whiting Ave, BOYCE, VA 22620
MLS# VACL2006046Listed by: SAMSON PROPERTIES $2,395,000Pending3 beds 4 baths3,500 sq. ft.
$2,395,000Pending3 beds 4 baths3,500 sq. ft.97 Tilthammer Mill Rd, BOYCE, VA 22620
MLS# VACL2006038Listed by: WASHINGTON FINE PROPERTIES, LLC $989,000Pending3 beds 4 baths3,309 sq. ft.
$989,000Pending3 beds 4 baths3,309 sq. ft.78 Burch Ln, BOYCE, VA 22620
MLS# VACL2006030Listed by: KELLER WILLIAMS REALTY $614,000Active4 beds 4 baths3,510 sq. ft.
$614,000Active4 beds 4 baths3,510 sq. ft.320 Hopkins Dr, BOYCE, VA 22620
MLS# VACL2006036Listed by: COLDWELL BANKER PREMIER
