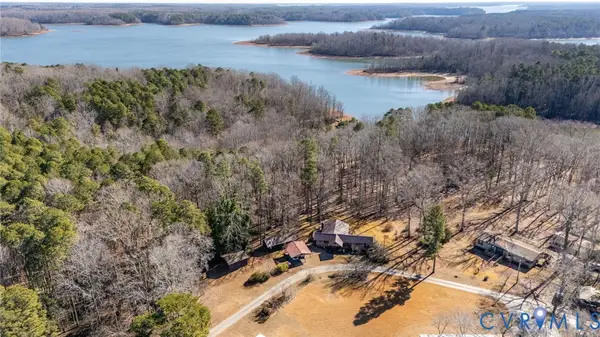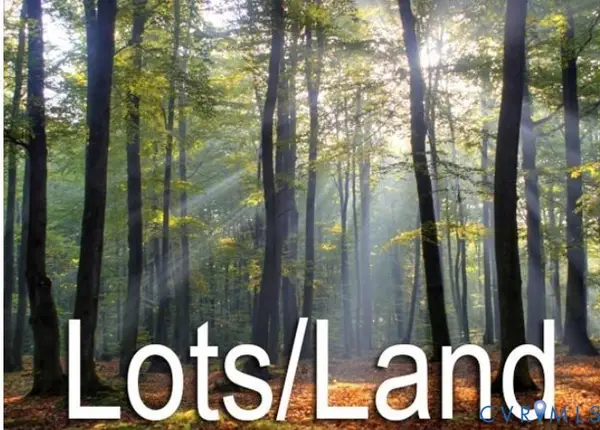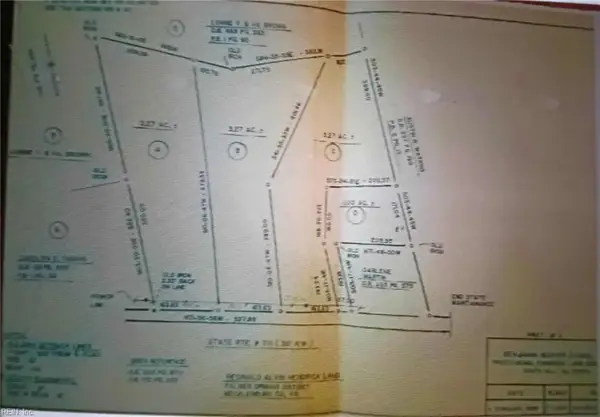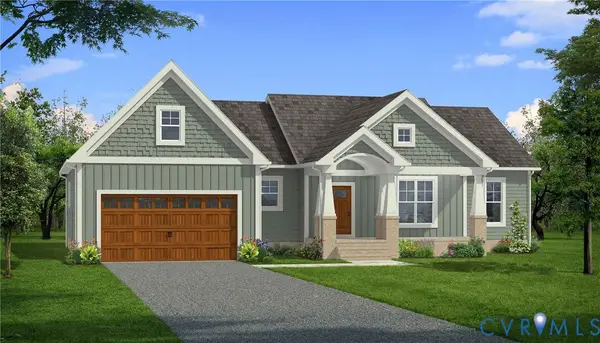140 Breezewood Road, Boydton, VA 23917
Local realty services provided by:Better Homes and Gardens Real Estate Paracle
140 Breezewood Road,Boydton, VA 23917
$1,474,900
- 5 Beds
- 4 Baths
- 4,217 sq. ft.
- Single family
- Pending
Listed by: scott watson
Office: coldwell banker advantage
MLS#:10132490
Source:RD
Price summary
- Price:$1,474,900
- Price per sq. ft.:$349.75
- Monthly HOA dues:$43.33
About this home
Welcome to 140 Breezewood Rd. in the desirable Timbuctu subdivision, located in the sought-after Southwest Quad of Lake Gaston. This versatile waterfront home offers the perfect setup for multi-family living or short-term rental income. Featuring 5 bedrooms, a flex room, and 4 full baths, the property includes two complete kitchens, one on each level, perfect for private or shared living arrangements. The main living area showcases a cozy gas fireplace, while the outdoor deck and sitting area feature a stunning built-in wood-burning fireplace that truly steals the show. With two primary suites, one upstairs and one downstairs, the layout provides comfort and privacy for all. Both kitchens are finished with granite countertops and plenty of workspace. The home sits conveniently close to its double boathouse, offering 8 to 10 feet of water depth and easy access to the main lake, making it simple to cruise out and enjoy all that Lake Gaston has to offer. The current owners successfully rented the home as a short-term vacation property for the first three years of ownership before reserving it for personal use at the end of 2024. Rental history is available to qualified buyers upon request. Most personal property and furnishings can be negotiated outside of closing, making this a true turnkey opportunity. Whether you're looking for a full-time lake retreat, an investment property, or a place to gather with family and friends, this home checks every box. Priced competitively across today's market, 140 Breezewood Lane delivers space, flexibility, and exceptional value in one of Lake Gaston's most popular locations. Contact me or my team today for additional details or to schedule your private tour.
Contact an agent
Home facts
- Year built:2008
- Listing ID #:10132490
- Added:93 day(s) ago
- Updated:February 10, 2026 at 08:36 AM
Rooms and interior
- Bedrooms:5
- Total bathrooms:4
- Full bathrooms:4
- Living area:4,217 sq. ft.
Heating and cooling
- Cooling:Central Air
- Heating:Central, Heat Pump
Structure and exterior
- Roof:Composition
- Year built:2008
- Building area:4,217 sq. ft.
- Lot area:0.59 Acres
Schools
- High school:Mecklenburg Co Schools, VA
- Middle school:Mecklenburg Co Schools, VA
- Elementary school:Mecklenburg-Mecklenburg Co, VA
Utilities
- Water:Public
- Sewer:Septic Tank
Finances and disclosures
- Price:$1,474,900
- Price per sq. ft.:$349.75
- Tax amount:$1,694
New listings near 140 Breezewood Road
 $159,900Active3.43 Acres
$159,900Active3.43 Acres3.43AC Boxwood Shores Drive, Boydton, VA 23917
MLS# 10617510Listed by: Mossy Oak Properties/Land and Farms Realty $525,000Active3 beds 2 baths1,448 sq. ft.
$525,000Active3 beds 2 baths1,448 sq. ft.475 Dove Road, Boydton, VA 23917
MLS# 2601435Listed by: REAL BROKER LLC $163,900Active0.8 Acres
$163,900Active0.8 AcresLot 2 Plank Shore Dr, BOYDTON, VA 23917
MLS# VAMB2000084Listed by: THE GREENE REALTY GROUP $100,000Pending19.93 Acres
$100,000Pending19.93 Acres0 Highway 58, Boydton, VA 23917
MLS# 2533113Listed by: ERA WOODY HOGG & ASSOC $379,900Pending3 beds 2 baths1,514 sq. ft.
$379,900Pending3 beds 2 baths1,514 sq. ft.727 Granite Hall Drive, Boydton, VA 23917
MLS# 2533122Listed by: KELLER WILLIAMS $169,900Pending45.1 Acres
$169,900Pending45.1 Acres00 Hayes Mill Rd, BOYDTON, VA 23917
MLS# VAMB2000080Listed by: THE GREENE REALTY GROUP $38,000Active3.27 Acres
$38,000Active3.27 Acres3.1+AC St Tammany Road, Boydton, VA 23917
MLS# 10612095Listed by: Creed Realty $145,000Active2 beds 1 baths1,548 sq. ft.
$145,000Active2 beds 1 baths1,548 sq. ft.400 Skipwith Road, Boydton, VA 23917
MLS# 10133567Listed by: POINTE REALTY GROUP LLC $575,000Active3 beds 2 baths1,811 sq. ft.
$575,000Active3 beds 2 baths1,811 sq. ft.TBD Hawtree Way, Boydton, VA 23917
MLS# 2530844Listed by: KELLER WILLIAMS

