5505 Crofton Green Dr, Braddock, VA 22030
Local realty services provided by:Better Homes and Gardens Real Estate Maturo
5505 Crofton Green Dr,Fairfax, VA 22030
$1,395,000
- 4 Beds
- 5 Baths
- 6,117 sq. ft.
- Single family
- Pending
Listed by:david tesorero
Office:re/max allegiance
MLS#:VAFX2267994
Source:BRIGHTMLS
Price summary
- Price:$1,395,000
- Price per sq. ft.:$228.05
- Monthly HOA dues:$119
About this home
Welcome to this elegant brick-front colonial in sought-after Hampton Estates, offering over 6,000 finished square feet of beautifully designed living space on a quiet cul-de-sac. From the moment you step inside, the home impresses with its thoughtful layout as a spacious living room sits to the left and a formal dining room to the right, each enhanced by custom millwork and gleaming hardwood floors, while a dramatic mid-house staircase—rather than the typical two-story foyer—creates an architectural centerpiece that connects the main and upper levels in style. The heart of the home is the expansive kitchen with oversized island, granite counters, abundant cabinetry, and stainless-steel appliances, seamlessly flowing into a sun-filled breakfast nook and adjoining family room with a wall of windows. Just off the dining room, a butler’s pantry with granite counters, wine storage, and extensive cabinetry makes entertaining effortless, while a secondary staircase leads directly to the kitchen for added convenience. A unique private home office is located on its own level, offering unmatched peace and separation for today’s work-from-home lifestyle. Upstairs, the luxurious primary suite boasts a tray ceiling, one very large walk-in closet, and a spa-inspired bath with dual vanities, soaking tub, and separate shower, while generously sized secondary bedrooms and well-appointed baths complete the upper level. The finished lower level provides incredible versatility with spacious recreation areas, recessed lighting, and room for media, fitness, or play, while outside a large private patio backs to mature trees and offers the perfect setting for gatherings. With its unique design, versatile spaces, and prime Hampton Estates location, this home is truly a rare find.
Contact an agent
Home facts
- Year built:2004
- Listing ID #:VAFX2267994
- Added:9 day(s) ago
- Updated:September 29, 2025 at 07:35 AM
Rooms and interior
- Bedrooms:4
- Total bathrooms:5
- Full bathrooms:3
- Half bathrooms:2
- Living area:6,117 sq. ft.
Heating and cooling
- Cooling:Ceiling Fan(s), Central A/C, Zoned
- Heating:Forced Air, Natural Gas, Zoned
Structure and exterior
- Roof:Asphalt, Composite, Shingle
- Year built:2004
- Building area:6,117 sq. ft.
- Lot area:0.33 Acres
Schools
- High school:FAIRFAX
- Middle school:KATHERINE JOHNSON
- Elementary school:WILLOW SPRINGS
Utilities
- Water:Public
- Sewer:Public Sewer
Finances and disclosures
- Price:$1,395,000
- Price per sq. ft.:$228.05
- Tax amount:$14,167 (2025)
New listings near 5505 Crofton Green Dr
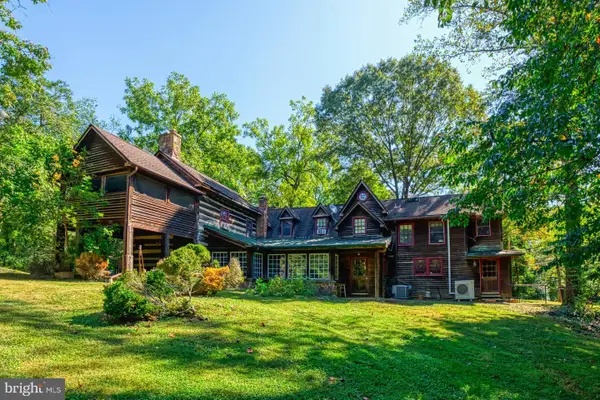 $3,750,000Active5 beds 4 baths4,500 sq. ft.
$3,750,000Active5 beds 4 baths4,500 sq. ft.5300 Winfield Rd, FAIRFAX, VA 22030
MLS# VAFX2267830Listed by: BROCK REALTY- Coming Soon
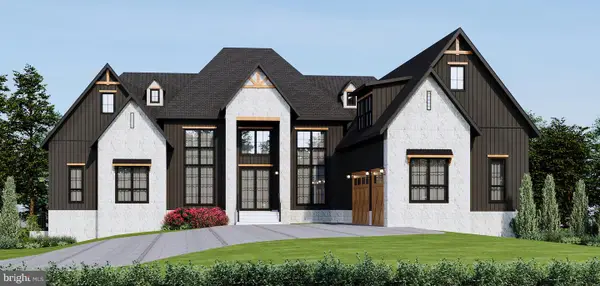 $3,195,000Coming Soon6 beds 8 baths
$3,195,000Coming Soon6 beds 8 bathsAddress Withheld By Seller, FAIRFAX, VA 22030
MLS# VAFX2254514Listed by: CORCORAN MCENEARNEY 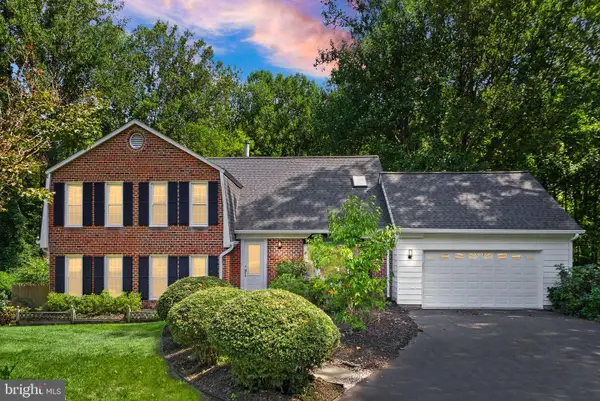 $1,125,000Active4 beds 4 baths4,046 sq. ft.
$1,125,000Active4 beds 4 baths4,046 sq. ft.5305 Hexagon Pl, FAIRFAX, VA 22030
MLS# VAFX2263558Listed by: PEARSON SMITH REALTY, LLC $1,189,900Active5 beds 3 baths4,100 sq. ft.
$1,189,900Active5 beds 3 baths4,100 sq. ft.5308 Hexagon Pl, FAIRFAX, VA 22030
MLS# VAFX2266052Listed by: LONG & FOSTER REAL ESTATE, INC.- Coming Soon
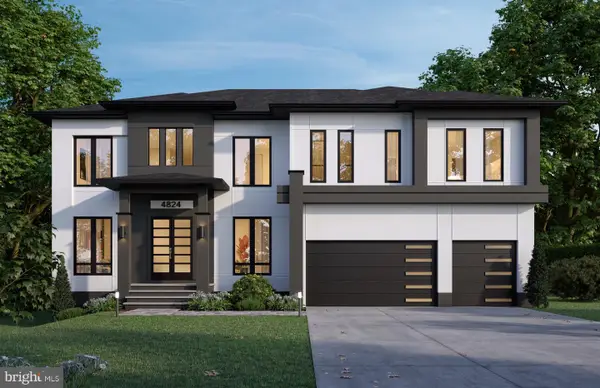 $2,300,000Coming Soon6 beds 8 baths
$2,300,000Coming Soon6 beds 8 baths4824 Village Dr, FAIRFAX, VA 22030
MLS# VAFX2265602Listed by: IKON REALTY 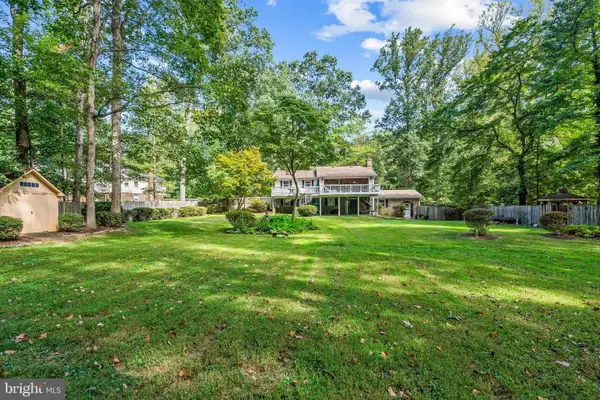 $824,900Pending4 beds 3 baths1,408 sq. ft.
$824,900Pending4 beds 3 baths1,408 sq. ft.12407 Caisson Rd, FAIRFAX, VA 22030
MLS# VAFX2264780Listed by: KELLER WILLIAMS CAPITAL PROPERTIES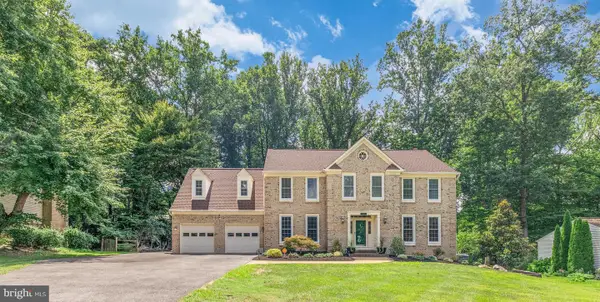 $1,499,999Pending6 beds 6 baths5,748 sq. ft.
$1,499,999Pending6 beds 6 baths5,748 sq. ft.10821 Fieldwood Dr, FAIRFAX, VA 22030
MLS# VAFX2261688Listed by: KW METRO CENTER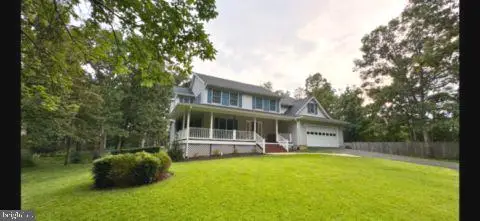 $1,199,000Active4 beds 4 baths3,450 sq. ft.
$1,199,000Active4 beds 4 baths3,450 sq. ft.12517 Easter Ln, FAIRFAX, VA 22030
MLS# VAFX2263758Listed by: CENTURY 21 NEW MILLENNIUM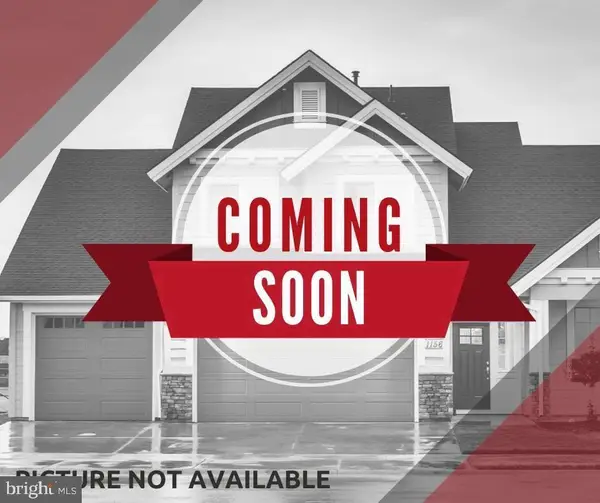 $925,000Pending4 beds 4 baths2,400 sq. ft.
$925,000Pending4 beds 4 baths2,400 sq. ft.11636 Highland Ter, FAIRFAX, VA 22030
MLS# VAFX2263246Listed by: KELLER WILLIAMS REALTY
