22808 Portico, Brambleton, VA 20148
Local realty services provided by:Better Homes and Gardens Real Estate Reserve
22808 Portico,Brambleton, VA 20148
$1,145,000
- 5 Beds
- 5 Baths
- 5,028 sq. ft.
- Single family
- Pending
Listed by:terrilynn l. kelley
Office:compass
MLS#:VALO2095338
Source:BRIGHTMLS
Price summary
- Price:$1,145,000
- Price per sq. ft.:$227.72
- Monthly HOA dues:$216
About this home
Welcome to this elegant Winchester model with an in-law suite in Brambleton, perfectly situated on a private pipestem that offers both access and privacy. Hardwood floors flow across the main and upper levels, with custom built-ins in the family room, office, kitchen, and a secondary bedroom. The home features dual staircases, an oversized kitchen island, a work station, a butler’s pantry, crown and chair rail mouldings, and a gas fireplace. The lower level offers a true extension of living space with luxury vinyl flooring, a fifth bedroom, a full bath with frameless shower, a gaming and media room, a workshop, and a wet bar with ice maker, cabinetry, and updated lighting. Walk out to a paver patio and tree-lined backyard perfect for entertaining or relaxing. Upstairs, the primary suite includes a sitting room, custom walk-in closet, and spa bath with soaking tub and oversized shower. Additional bedrooms feature unique details and the convenience of an upper-level laundry. Outdoor living shines with a screened porch, deck, and front porch swing. EV charger 2024, roof 2024, HVAC 5 years old, washer, dryer and cooktop 2023, wall oven and microwave 2020, complete this exceptional home.
Contact an agent
Home facts
- Year built:2004
- Listing ID #:VALO2095338
- Added:7 day(s) ago
- Updated:September 25, 2025 at 07:29 AM
Rooms and interior
- Bedrooms:5
- Total bathrooms:5
- Full bathrooms:4
- Half bathrooms:1
- Living area:5,028 sq. ft.
Heating and cooling
- Cooling:Ceiling Fan(s), Central A/C
- Heating:Forced Air, Natural Gas
Structure and exterior
- Roof:Asphalt
- Year built:2004
- Building area:5,028 sq. ft.
- Lot area:0.28 Acres
Schools
- High school:INDEPENDENCE
Utilities
- Water:Public
- Sewer:Public Sewer
Finances and disclosures
- Price:$1,145,000
- Price per sq. ft.:$227.72
- Tax amount:$9,542 (2025)
New listings near 22808 Portico
- New
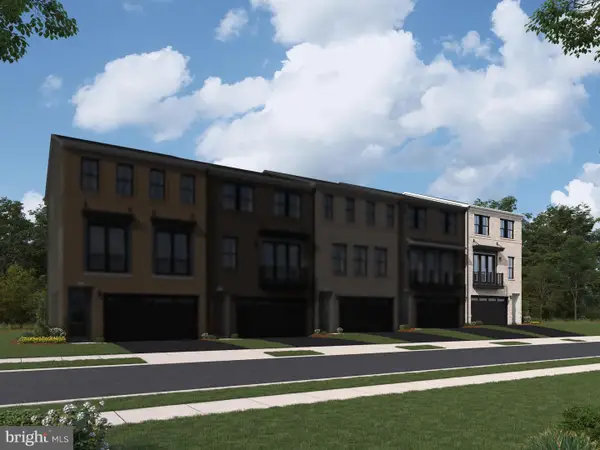 $900,154Active3 beds 4 baths2,721 sq. ft.
$900,154Active3 beds 4 baths2,721 sq. ft.42147 Stone Press Ter, ASHBURN, VA 20148
MLS# VALO2107696Listed by: PEARSON SMITH REALTY, LLC - New
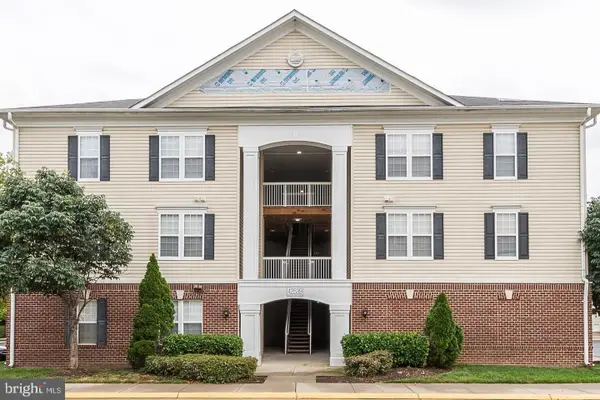 $349,900Active2 beds 2 baths834 sq. ft.
$349,900Active2 beds 2 baths834 sq. ft.42539 Mayflower Ter #204, BRAMBLETON, VA 20148
MLS# VALO2107584Listed by: CORCORAN MCENEARNEY - New
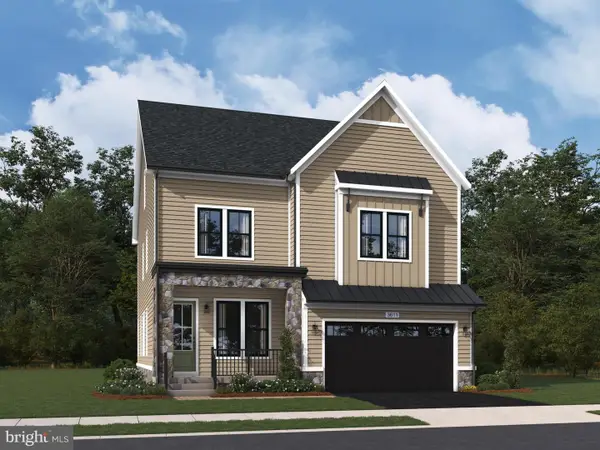 $1,294,575Active6 beds 6 baths4,596 sq. ft.
$1,294,575Active6 beds 6 baths4,596 sq. ft.41935 Night Nurse Cir, BRAMBLETON, VA 20148
MLS# VALO2107592Listed by: PEARSON SMITH REALTY, LLC - Open Sun, 2 to 4pmNew
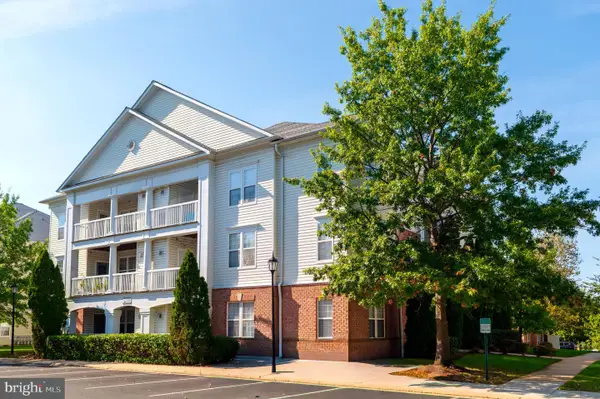 $339,900Active2 beds 1 baths910 sq. ft.
$339,900Active2 beds 1 baths910 sq. ft.22706 Blue Elder Ter #304, BRAMBLETON, VA 20148
MLS# VALO2107534Listed by: PEARSON SMITH REALTY, LLC - Coming Soon
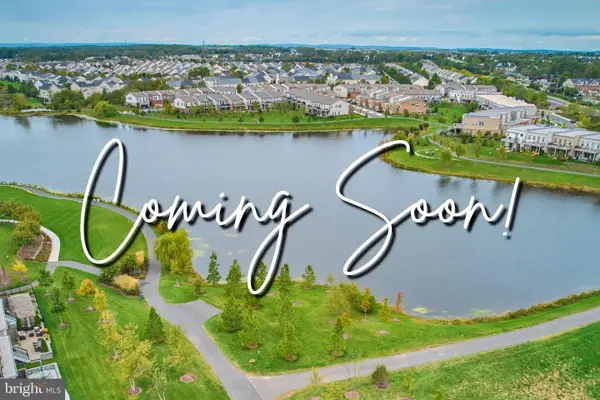 $839,000Coming Soon3 beds 3 baths
$839,000Coming Soon3 beds 3 baths42788 Macbeth Ter, ASHBURN, VA 20148
MLS# VALO2107498Listed by: CENTURY 21 REDWOOD REALTY - New
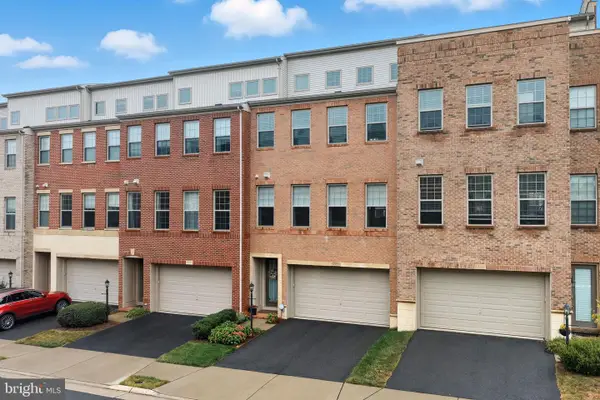 $950,000Active3 beds 5 baths4,112 sq. ft.
$950,000Active3 beds 5 baths4,112 sq. ft.42243 Marble Canyon Ter, BRAMBLETON, VA 20148
MLS# VALO2107194Listed by: KELLER WILLIAMS REALTY - New
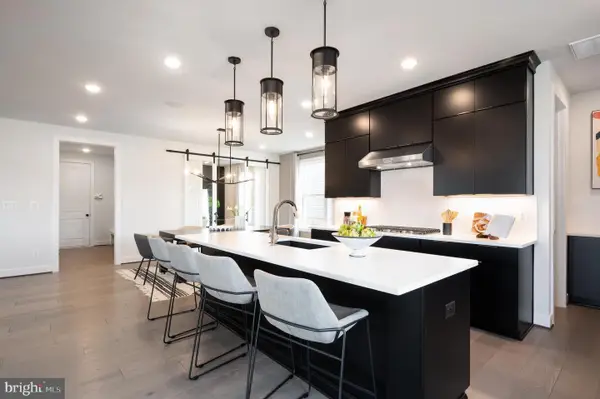 $1,472,525Active5 beds 5 baths5,028 sq. ft.
$1,472,525Active5 beds 5 baths5,028 sq. ft.22895 Orchard Grove Dr, BRAMBLETON, VA 20148
MLS# VALO2107388Listed by: MONUMENT SOTHEBY'S INTERNATIONAL REALTY - New
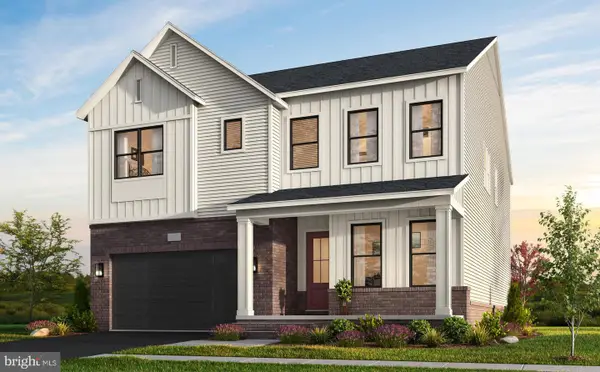 $1,466,032Active5 beds 5 baths5,412 sq. ft.
$1,466,032Active5 beds 5 baths5,412 sq. ft.41800 Preston Falls Way, ASHBURN, VA 20148
MLS# VALO2107376Listed by: MONUMENT SOTHEBY'S INTERNATIONAL REALTY - New
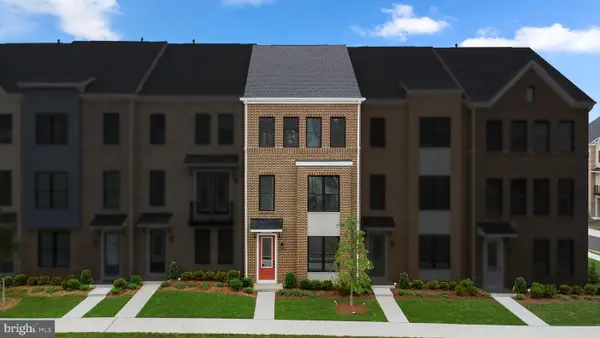 $763,710Active4 beds 4 baths2,088 sq. ft.
$763,710Active4 beds 4 baths2,088 sq. ft.42106 Picasso Sq, ASHBURN, VA 20148
MLS# VALO2107378Listed by: PEARSON SMITH REALTY, LLC - Open Fri, 4 to 6pmNew
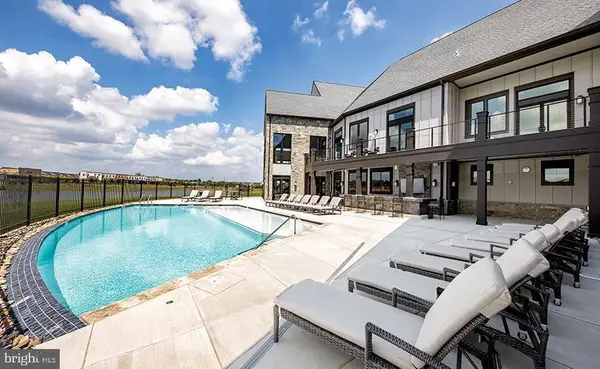 $1,025,000Active3 beds 4 baths4,338 sq. ft.
$1,025,000Active3 beds 4 baths4,338 sq. ft.43257 Greeley Sq, ASHBURN, VA 20148
MLS# VALO2107280Listed by: SAMSON PROPERTIES
