- BHGRE®
- Virginia
- Brambleton
- 22838 Arbor View Dr
22838 Arbor View Dr, Brambleton, VA 20148
Local realty services provided by:Better Homes and Gardens Real Estate GSA Realty
Listed by: paul g bedewi, megan e duke
Office: keller williams realty
MLS#:VALO2096610
Source:BRIGHTMLS
Price summary
- Price:$1,525,000
- Price per sq. ft.:$217.14
- Monthly HOA dues:$205
About this home
Effortless Luxury Living with Exceptional Space and Multi-Generational Design.
<br><br>
This stately all-brick colonial offers over 7,000 square feet of refined living on a lush ⅓-acre lot. Featuring six bedrooms and four-and-a-half baths, the home is exceptionally well suited for multi-generational living, with private guest or in-law suites on both the upper and lower levels and a high-capacity residential elevator providing convenient access to all floors.
<br><br>
Gracious interiors showcase newly hand-finished hardwood floors, custom moldings, and an easy, flowing layout ideal for everyday living and entertaining. The formal living and dining rooms offer elegant, well-defined spaces perfect for holidays and special gatherings, with a tray ceiling adding architectural interest to the dining room. The sunlit family room centers around a cozy gas fireplace, while a private main-level office provides a quiet work-from-home retreat.
<br><br>
The chef’s kitchen is a true showpiece, designed for both everyday living and effortless entertaining. Quartz countertops, shaker-style cabinetry, and a timeless subway tile backsplash frame a massive center island with generous seating, making it the natural gathering place of the home. High-end KitchenAid stainless steel appliances—including a gas cooktop and double wall oven—deliver exceptional performance, while designer pendant lighting adds warmth, depth, and a refined finishing touch.
<br><br>
The luxurious primary suite is a true sanctuary, offering a private balcony, tray ceiling, hardwood floors, step-down sitting room, expansive walk-in closet, wet bar, and a spa-inspired bathroom with soaking tub and walk-in shower. Secondary bedrooms are generously sized and thoughtfully arranged, including a Jack-and-Jill layout. A second upper-level office and spacious laundry room complete the upper floor, all easily accessible via elevator.
<br><br>
The daylight walk-out basement expands the living space with LVP flooring, a second gas fireplace, a custom home theatre, a full bath, and a sixth bedroom—ideal for extended family or guests. Ample storage includes a large room with built-in shelving.
<br><br>
Outdoor living features an expansive deck with stairs to a fully fenced and landscaped backyard. An oversized three-car garage with a separate entrance adds everyday convenience.
<br><br>
The home has benefited from over $50,000 in recent renovations, including all hardwood floors newly hand-finished and newly remodeled bathrooms in both the upper- and lower-level guest suites. Additional improvements include a high-capacity residential elevator serving all levels, a whole-house generator for uninterrupted comfort, and a zoned fire suppression system that has been recently inspected and is in excellent working condition.
<br><br>
Located in the highly desirable Brambleton community, residents enjoy five pools, over 18 miles of trails, parks, sports courts, and year-round events. HOA includes Verizon FiOS internet and TV. Close to the Silver Line Metro, major commuter routes, and Brambleton Town Center’s shopping, dining, and entertainment—offering the perfect blend of luxury, comfort, and long-term flexibility.
Contact an agent
Home facts
- Year built:2004
- Listing ID #:VALO2096610
- Added:273 day(s) ago
- Updated:February 11, 2026 at 08:32 AM
Rooms and interior
- Bedrooms:6
- Total bathrooms:5
- Full bathrooms:4
- Half bathrooms:1
- Living area:7,023 sq. ft.
Heating and cooling
- Cooling:Ceiling Fan(s), Central A/C, Programmable Thermostat, Zoned
- Heating:Central, Forced Air, Natural Gas, Programmable Thermostat, Zoned
Structure and exterior
- Roof:Architectural Shingle
- Year built:2004
- Building area:7,023 sq. ft.
- Lot area:0.33 Acres
Schools
- High school:INDEPENDENCE
- Middle school:BRAMBLETON
- Elementary school:LEGACY
Utilities
- Water:Public
- Sewer:Public Sewer
Finances and disclosures
- Price:$1,525,000
- Price per sq. ft.:$217.14
- Tax amount:$10,004 (2025)
New listings near 22838 Arbor View Dr
- Coming Soon
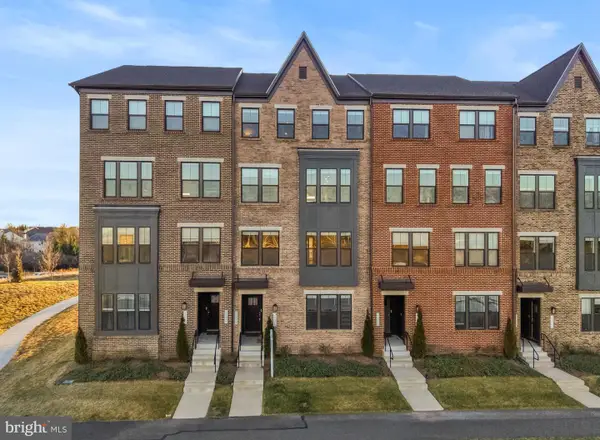 $649,900Coming Soon3 beds 3 baths
$649,900Coming Soon3 beds 3 baths22530 Wilson View Ter, ASHBURN, VA 20148
MLS# VALO2114110Listed by: REDFIN CORPORATION - Coming SoonOpen Fri, 5 to 7pm
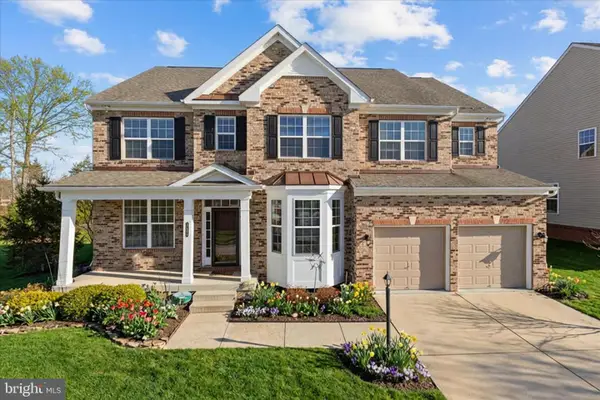 $1,385,000Coming Soon6 beds 5 baths
$1,385,000Coming Soon6 beds 5 baths22800 Calderwood Ln, BRAMBLETON, VA 20148
MLS# VALO2115520Listed by: VIRGINIA SELECT HOMES, LLC. 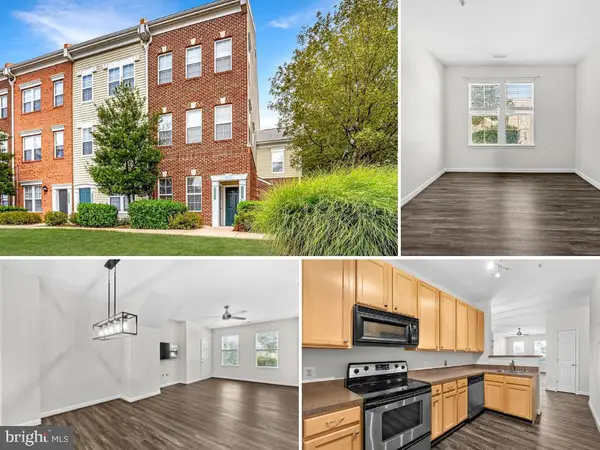 $309,903Pending1 beds 1 baths737 sq. ft.
$309,903Pending1 beds 1 baths737 sq. ft.42399 Goldenseal Sq, BRAMBLETON, VA 20148
MLS# VALO2115398Listed by: RE/MAX DISTINCTIVE REAL ESTATE, INC.- Coming Soon
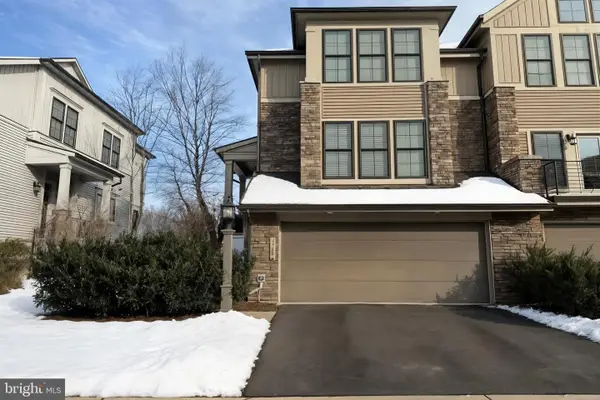 $974,990Coming Soon3 beds 4 baths
$974,990Coming Soon3 beds 4 baths23486 Epperson Sq, BRAMBLETON, VA 20148
MLS# VALO2114214Listed by: REDFIN CORPORATION - Coming SoonOpen Sat, 11:30am to 2:30pm
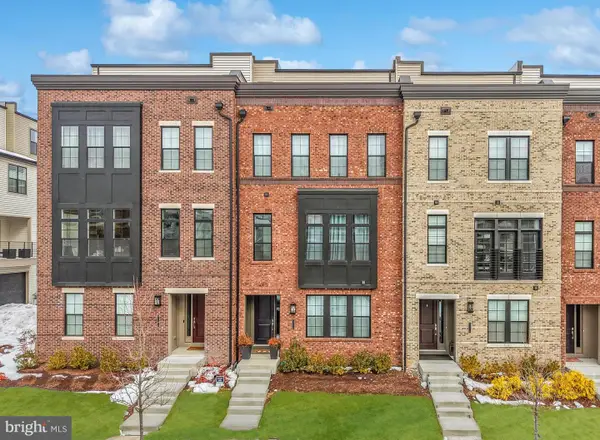 $979,000Coming Soon4 beds 5 baths
$979,000Coming Soon4 beds 5 baths43416 Grandmoore St, ASHBURN, VA 20148
MLS# VALO2115310Listed by: COLDWELL BANKER REALTY - Coming Soon
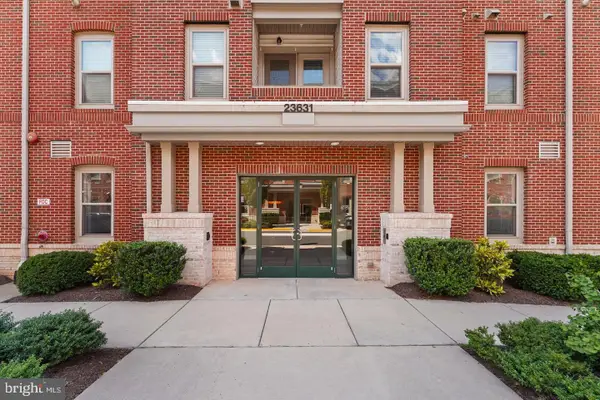 $449,900Coming Soon2 beds 2 baths
$449,900Coming Soon2 beds 2 baths23631 Havelock Walk Ter #302, ASHBURN, VA 20148
MLS# VALO2115070Listed by: SAMSON PROPERTIES - New
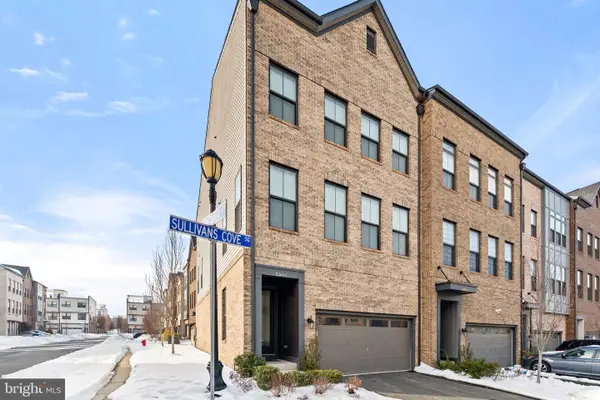 $900,000Active4 beds 4 baths3,168 sq. ft.
$900,000Active4 beds 4 baths3,168 sq. ft.23043 Sullivans Cove Sq, BRAMBLETON, VA 20148
MLS# VALO2115124Listed by: CENTURY 21 NEW MILLENNIUM 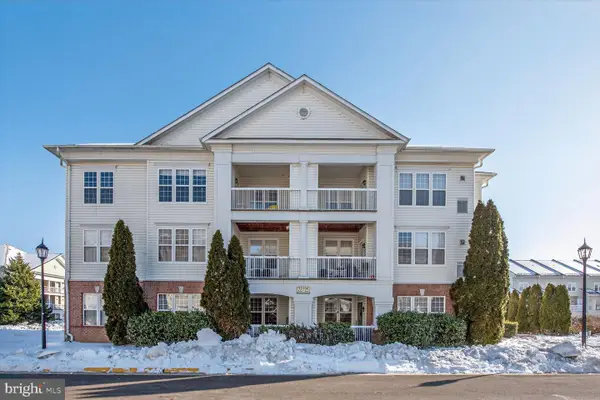 $319,990Pending1 beds 1 baths803 sq. ft.
$319,990Pending1 beds 1 baths803 sq. ft.22725 Thimbleberry Sq #304, BRAMBLETON, VA 20148
MLS# VALO2114872Listed by: COMPASS- Coming SoonOpen Fri, 4 to 6pm
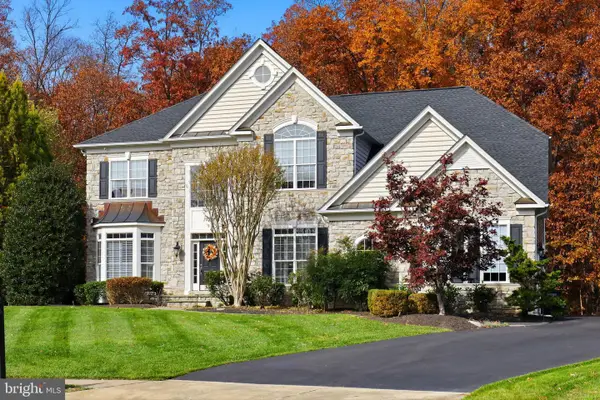 $1,699,990Coming Soon5 beds 6 baths
$1,699,990Coming Soon5 beds 6 baths22455 Pine Ridge Ct, ASHBURN, VA 20148
MLS# VALO2113982Listed by: LONG & FOSTER REAL ESTATE, INC. - New
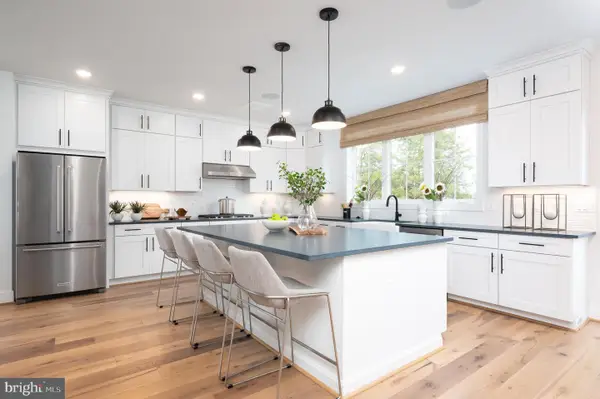 $869,310Active4 beds 4 baths2,744 sq. ft.
$869,310Active4 beds 4 baths2,744 sq. ft.42147 Gilded Stone Ter, BRAMBLETON, VA 20148
MLS# VALO2115228Listed by: MONUMENT SOTHEBY'S INTERNATIONAL REALTY

