42239 Riggins Ridge Ter, Brambleton, VA 20148
Local realty services provided by:Better Homes and Gardens Real Estate Cassidon Realty
42239 Riggins Ridge Ter,Brambleton, VA 20148
$884,500
- 4 Beds
- 4 Baths
- 2,988 sq. ft.
- Townhouse
- Active
Listed by: venugopal ravva
Office: maram realty, llc.
MLS#:VALO2111226
Source:BRIGHTMLS
Price summary
- Price:$884,500
- Price per sq. ft.:$296.02
- Monthly HOA dues:$232
About this home
Welcome home to this stunning end-unit townhome in Brambleton!
This sought-after Tremont floor plan by Miller & Smith checks every box—nearly 3,000 square feet of beautifully designed living space on a premium lot, featuring 4 bedrooms, 3.5 bathrooms, and an oversized 2-car garage.
As you enter through the front door, you’ll find a spacious walk-out lower level complete with a large recreation room, a full legal 4th bedroom, and a full bathroom—perfect for guests, multigenerational living, or a private home office.
Upstairs on the main level, you’re greeted by the showstopper of this home: a HUGE gourmet kitchen with an oversized island, full bar, abundant cabinetry, and a high-end refrigerator. The kitchen flows seamlessly into an expansive, light-filled living room. As an end unit, this home features six additional windows, creating an airy, sun-drenched space ideal for everyday living and entertaining. A formal dining area and convenient half bath complete the main level.
The upper level offers 3 bedrooms and 2 full bathrooms, each bedroom boasting its own walk-in closet. The spacious primary suite includes a recently renovated bathroom with a modern stand-up shower featuring new tile, updated hardware, and a sleek rainfall showerhead. You’ll also love the upstairs laundry—a must-have for a home of this size.
Recent upgrades include:
HVAC & water heater (2022)
Primary bathroom shower remodel
New LVP floor in bedrooms and basement
Located in one of Loudoun County’s premier communities, this home offers unbeatable convenience—close to shopping, restaurants, parks, and a nearby metro stop. Brambleton HOA is known for top-tier amenities, including multiple pools, walking trails, fitness centers, tot lots, tennis courts, and even Verizon Fios high-speed internet included.
This home truly has it all. Don’t miss your chance to see this complete package in person!
Contact an agent
Home facts
- Year built:2014
- Listing ID #:VALO2111226
- Added:61 day(s) ago
- Updated:January 17, 2026 at 04:08 PM
Rooms and interior
- Bedrooms:4
- Total bathrooms:4
- Full bathrooms:3
- Half bathrooms:1
- Living area:2,988 sq. ft.
Heating and cooling
- Cooling:Ceiling Fan(s), Central A/C
- Heating:90% Forced Air, Natural Gas
Structure and exterior
- Year built:2014
- Building area:2,988 sq. ft.
- Lot area:0.07 Acres
Finances and disclosures
- Price:$884,500
- Price per sq. ft.:$296.02
- Tax amount:$6,710 (2025)
New listings near 42239 Riggins Ridge Ter
- New
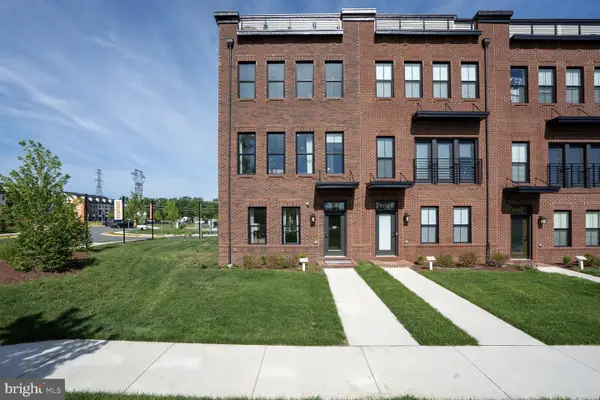 $885,380Active4 beds 5 baths2,688 sq. ft.
$885,380Active4 beds 5 baths2,688 sq. ft.42116 Hazel Grove Terrace, ASHBURN, VA 20148
MLS# VALO2114132Listed by: MCWILLIAMS/BALLARD INC. - Coming Soon
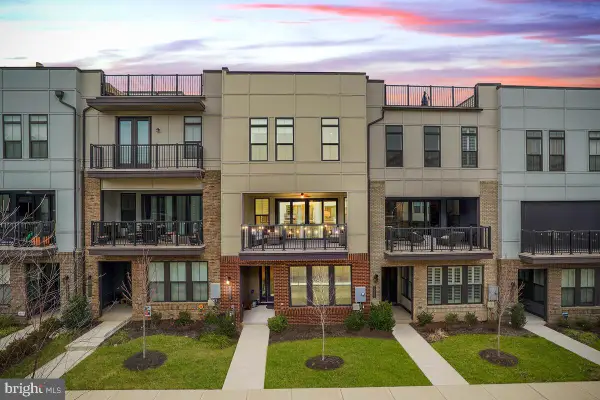 $875,000Coming Soon4 beds 4 baths
$875,000Coming Soon4 beds 4 baths23049 Cottonwillow Sq, BRAMBLETON, VA 20148
MLS# VALO2113978Listed by: PEARSON SMITH REALTY, LLC - Coming Soon
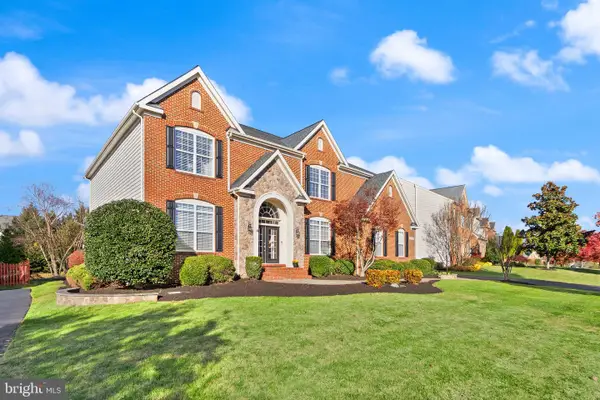 $1,725,000Coming Soon5 beds 6 baths
$1,725,000Coming Soon5 beds 6 baths22473 Terra Rosa Pl, ASHBURN, VA 20148
MLS# VALO2114048Listed by: SPRING HILL REAL ESTATE, LLC. - New
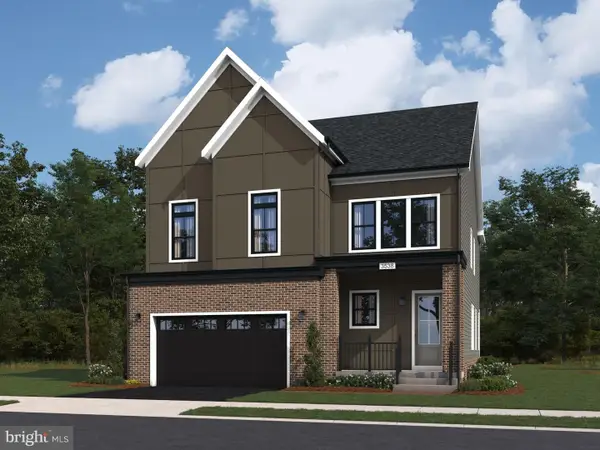 $1,214,960Active5 beds 5 baths3,969 sq. ft.
$1,214,960Active5 beds 5 baths3,969 sq. ft.41947 Night Nurse Cir #homesite 3501, BRAMBLETON, VA 20148
MLS# VALO2114038Listed by: PEARSON SMITH REALTY, LLC - New
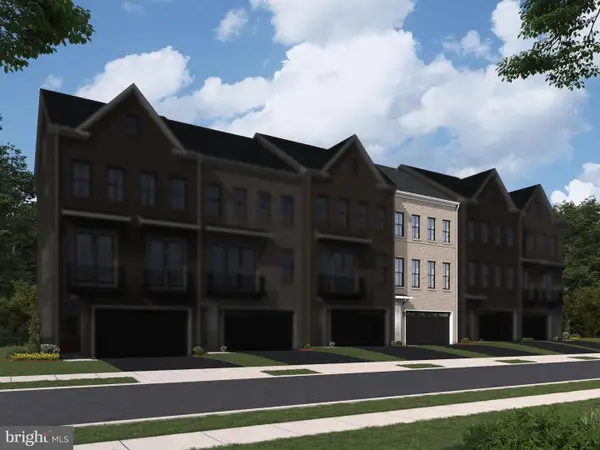 $858,990Active4 beds 5 baths2,860 sq. ft.
$858,990Active4 beds 5 baths2,860 sq. ft.42141 Picasso Sq #homesite 4526, ASHBURN, VA 20148
MLS# VALO2114022Listed by: PEARSON SMITH REALTY, LLC - New
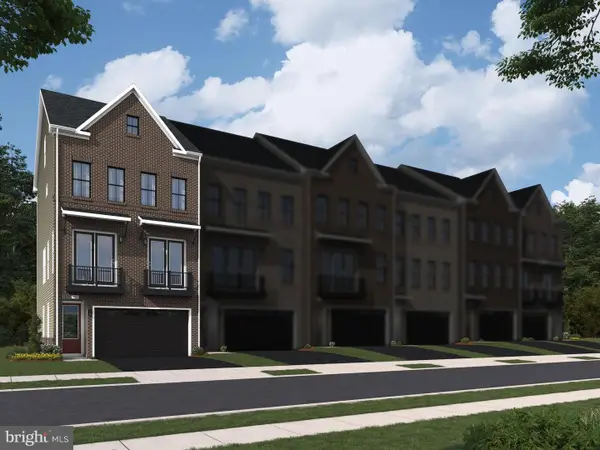 $905,990Active4 beds 5 baths2,833 sq. ft.
$905,990Active4 beds 5 baths2,833 sq. ft.42147 Picasso Sq #homesite 4529, ASHBURN, VA 20148
MLS# VALO2114028Listed by: PEARSON SMITH REALTY, LLC - New
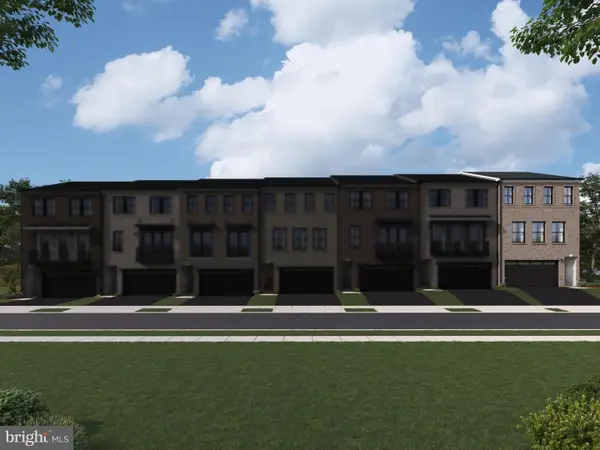 $867,490Active3 beds 4 baths2,721 sq. ft.
$867,490Active3 beds 4 baths2,721 sq. ft.42159 Stone Press Ter #homesite 4365, ASHBURN, VA 20148
MLS# VALO2114030Listed by: PEARSON SMITH REALTY, LLC - New
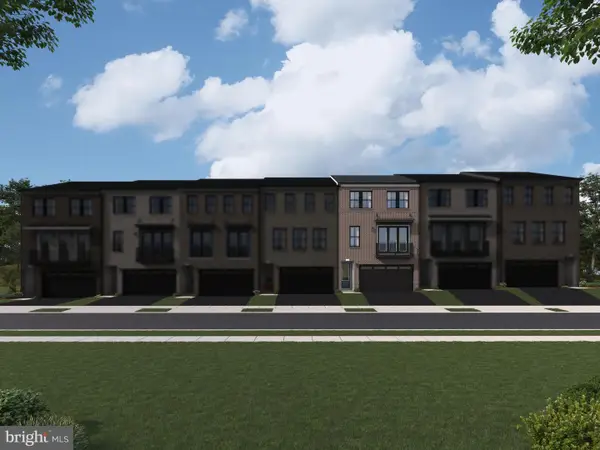 $842,490Active3 beds 4 baths2,721 sq. ft.
$842,490Active3 beds 4 baths2,721 sq. ft.42163 Stone Press Ter #homesite 4367, ASHBURN, VA 20148
MLS# VALO2114034Listed by: PEARSON SMITH REALTY, LLC - Coming Soon
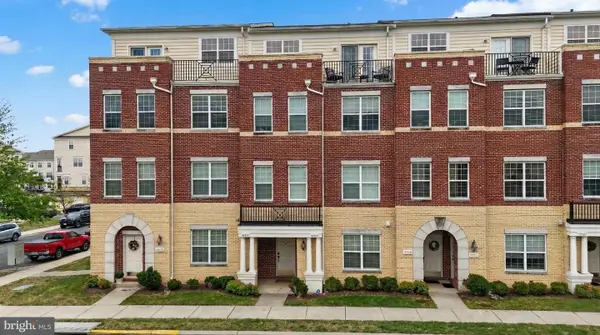 $495,000Coming Soon3 beds 3 baths
$495,000Coming Soon3 beds 3 baths42575 Highgate Ter, BRAMBLETON, VA 20148
MLS# VALO2113796Listed by: SAMSON PROPERTIES - Open Sat, 1 to 3pmNew
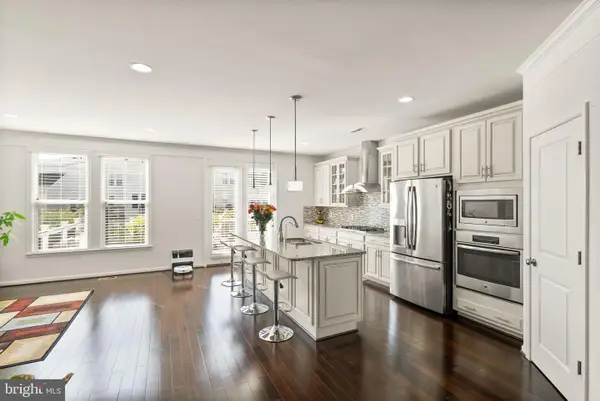 $869,900Active4 beds 4 baths3,206 sq. ft.
$869,900Active4 beds 4 baths3,206 sq. ft.23491 Epperson Sq, BRAMBLETON, VA 20148
MLS# VALO2113954Listed by: KELLER WILLIAMS REALTY
