42683 Explorer Dr, Brambleton, VA 20148
Local realty services provided by:Better Homes and Gardens Real Estate GSA Realty
Listed by: peter b knapp
Office: real broker, llc.
MLS#:VALO2104314
Source:BRIGHTMLS
Price summary
- Price:$950,000
- Price per sq. ft.:$260.56
- Monthly HOA dues:$216
About this home
25K price improvement! Welcome to this stunning 3-bedroom, 3.5-bath home in the desirable Brambleton community. Featuring a versatile upstairs bonus room that can easily be converted into a 4th bedroom, this home offers ample space for your family and guests. Step inside to discover a bright, open floorplan with new paint and carpet throughout. The gourmet kitchen is a chef’s dream, perfect for entertaining and everyday living. Enjoy meals in the elegant dining room, relax in the cozy living room or get work done in the home office. The large primary suite is a true retreat with plenty of room to unwind. Additional bedrooms provide flexibility, while the big basement includes two extra rooms ideal for a bedroom, exercise space, or home office, complete with a convenient wet bar. Outside, a huge backyard offers privacy with fencing and direct access to Explorer Park. The 3-car garage provides plenty of storage and parking. Located just minutes from Brambleton Plaza, this home perfectly combines comfort, style, and location. All of this, combined with the Brambleton amenities make this a home you do not want to miss!
Contact an agent
Home facts
- Year built:2005
- Listing ID #:VALO2104314
- Added:97 day(s) ago
- Updated:November 13, 2025 at 09:13 AM
Rooms and interior
- Bedrooms:3
- Total bathrooms:4
- Full bathrooms:3
- Half bathrooms:1
- Living area:3,646 sq. ft.
Heating and cooling
- Cooling:Ceiling Fan(s), Central A/C
- Heating:Forced Air, Natural Gas, Zoned
Structure and exterior
- Year built:2005
- Building area:3,646 sq. ft.
- Lot area:0.26 Acres
Utilities
- Water:Public
- Sewer:Public Sewer
Finances and disclosures
- Price:$950,000
- Price per sq. ft.:$260.56
- Tax amount:$7,618 (2025)
New listings near 42683 Explorer Dr
- Coming Soon
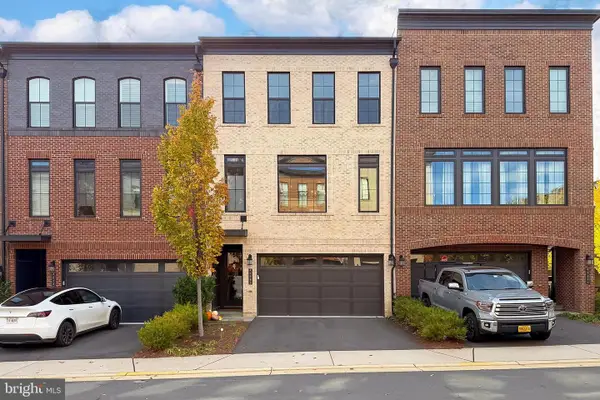 $849,990Coming Soon3 beds 4 baths
$849,990Coming Soon3 beds 4 baths42283 Ashmead Ter, BRAMBLETON, VA 20148
MLS# VALO2109180Listed by: KELLER WILLIAMS REALTY - Open Sat, 10am to 12pmNew
 $470,000Active2 beds 2 baths1,280 sq. ft.
$470,000Active2 beds 2 baths1,280 sq. ft.23688 Bolton Crescent Ter #204, ASHBURN, VA 20148
MLS# VALO2110820Listed by: LONG & FOSTER REAL ESTATE, INC. - Coming Soon
 $625,000Coming Soon3 beds 4 baths
$625,000Coming Soon3 beds 4 baths22700 Parkland Farms, BRAMBLETON, VA 20148
MLS# VALO2110628Listed by: SAMSON PROPERTIES - New
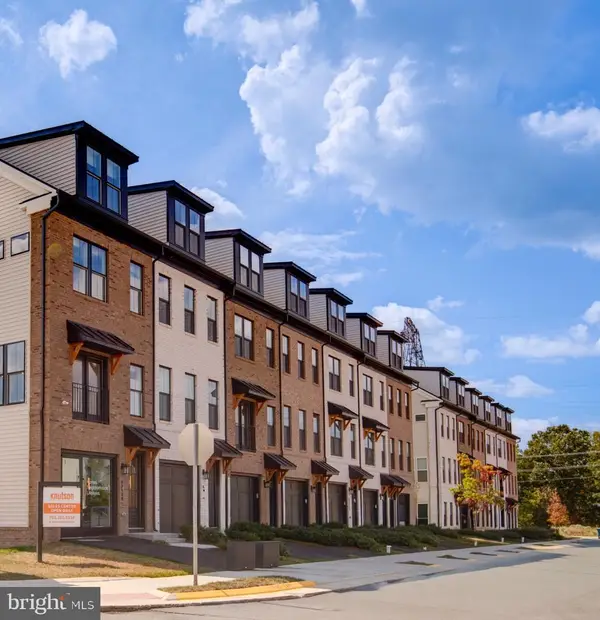 $799,990Active3 beds 4 baths1,768 sq. ft.
$799,990Active3 beds 4 baths1,768 sq. ft.42129 Hazel Grove Terrace, ASHBURN, VA 20148
MLS# VALO2110526Listed by: MCWILLIAMS/BALLARD INC. - Coming Soon
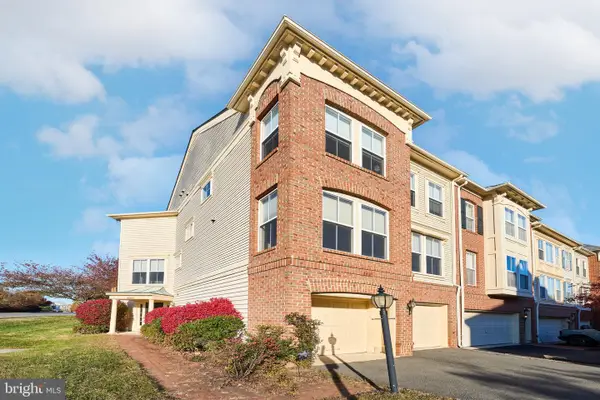 $790,000Coming Soon3 beds 4 baths
$790,000Coming Soon3 beds 4 baths42464 Regal Wood Dr, BRAMBLETON, VA 20148
MLS# VALO2110376Listed by: FAIRFAX REALTY OF TYSONS 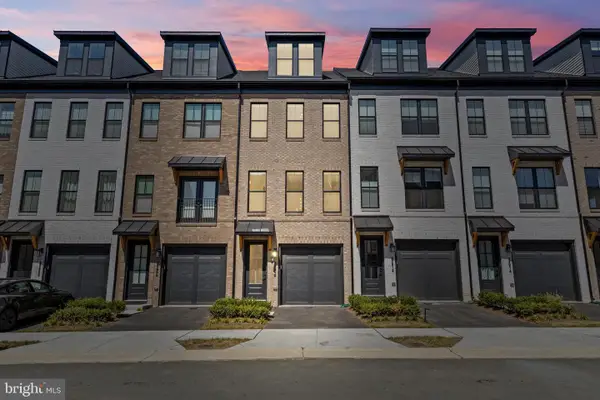 $679,888Active3 beds 4 baths1,858 sq. ft.
$679,888Active3 beds 4 baths1,858 sq. ft.22910 Tawny Pine Sq, ASHBURN, VA 20148
MLS# VALO2110368Listed by: KELLER WILLIAMS REALTY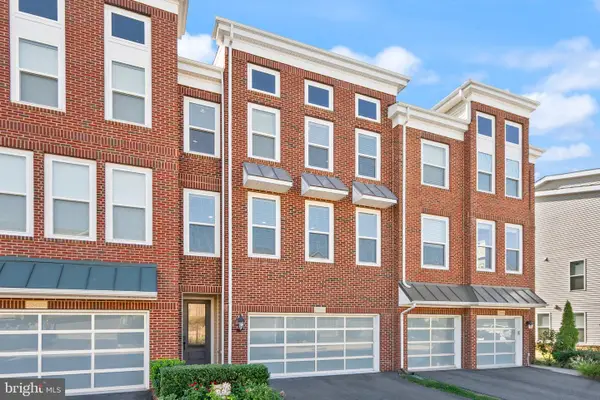 $879,000Active4 beds 4 baths3,206 sq. ft.
$879,000Active4 beds 4 baths3,206 sq. ft.23491 Epperson Sq, BRAMBLETON, VA 20148
MLS# VALO2110224Listed by: KELLER WILLIAMS REALTY $1,439,900Active6 beds 5 baths5,350 sq. ft.
$1,439,900Active6 beds 5 baths5,350 sq. ft.42010 Night Nurse Cir, ASHBURN, VA 20148
MLS# VALO2110070Listed by: MONUMENT SOTHEBY'S INTERNATIONAL REALTY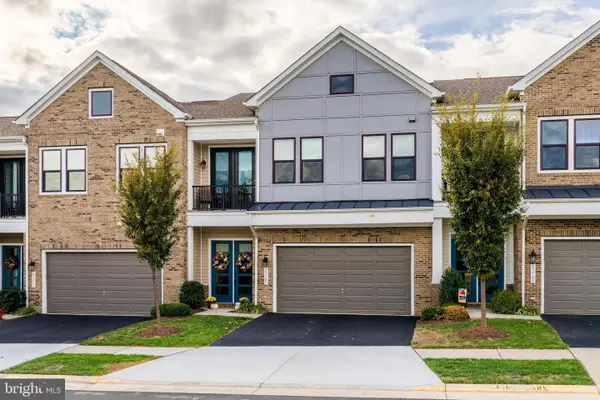 $767,500Active4 beds 3 baths2,676 sq. ft.
$767,500Active4 beds 3 baths2,676 sq. ft.23707 Kinston Ferry Ter, ASHBURN, VA 20148
MLS# VALO2108940Listed by: KELLER WILLIAMS REALTY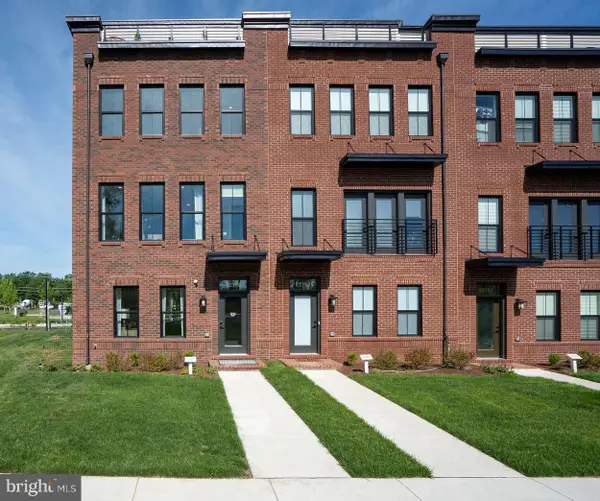 $869,255Active5 beds 5 baths2,688 sq. ft.
$869,255Active5 beds 5 baths2,688 sq. ft.42194 Summer Sun Ter, ASHBURN, VA 20148
MLS# VALO2109602Listed by: MCWILLIAMS/BALLARD INC.
