17006 Black Oak Dr, BRANDY STATION, VA 22714
Local realty services provided by:Better Homes and Gardens Real Estate Capital Area
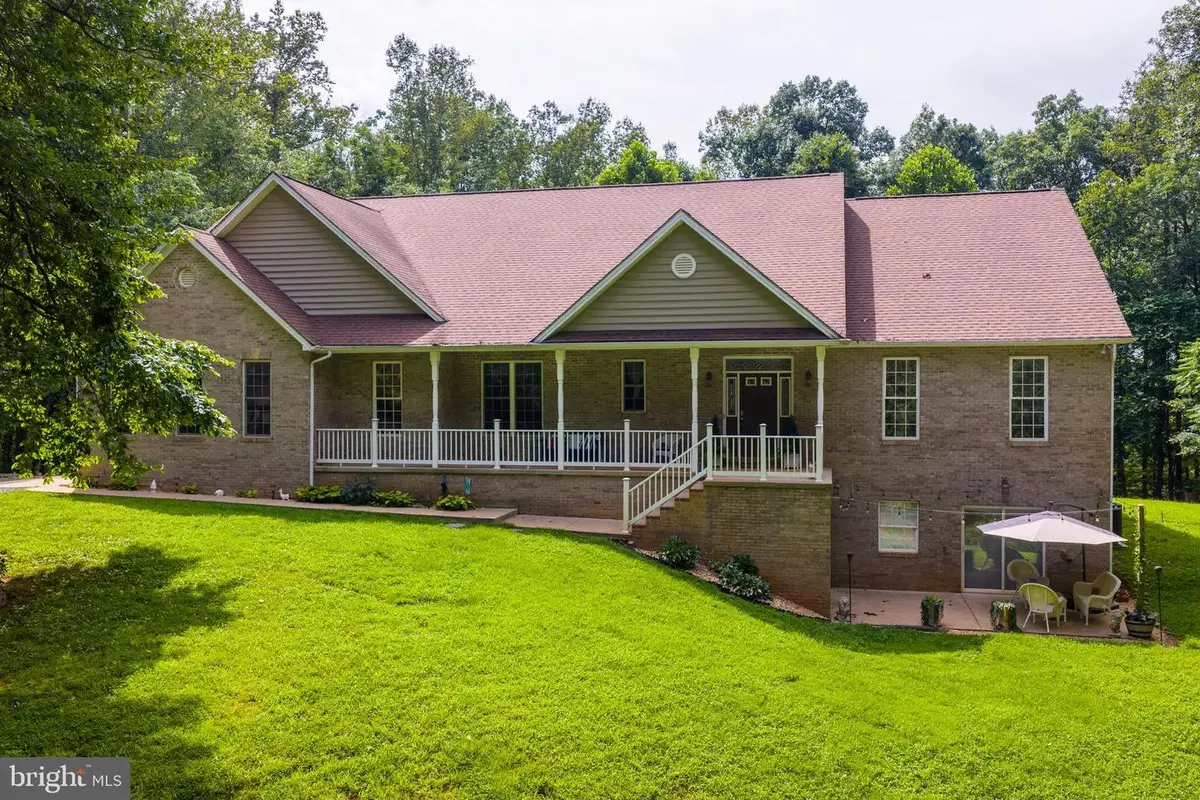
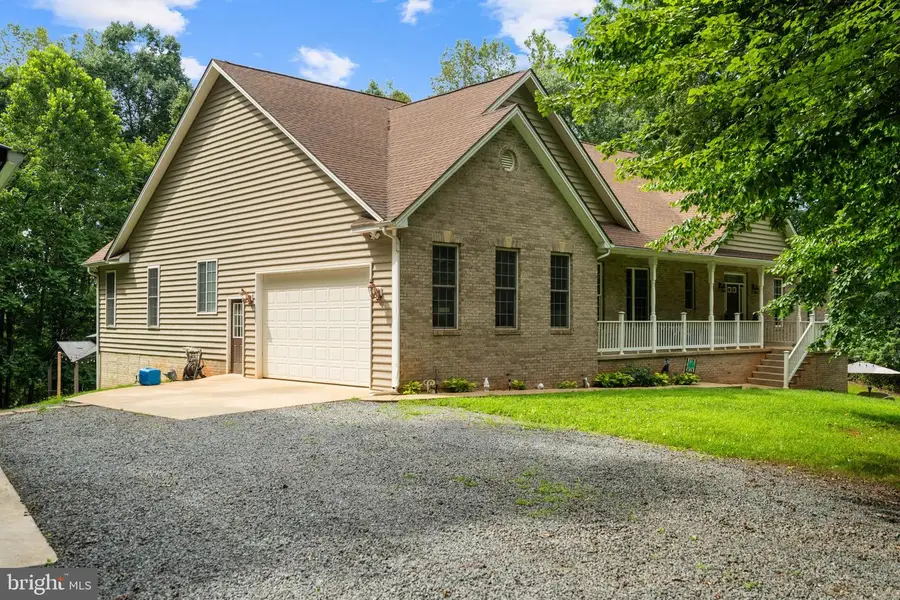
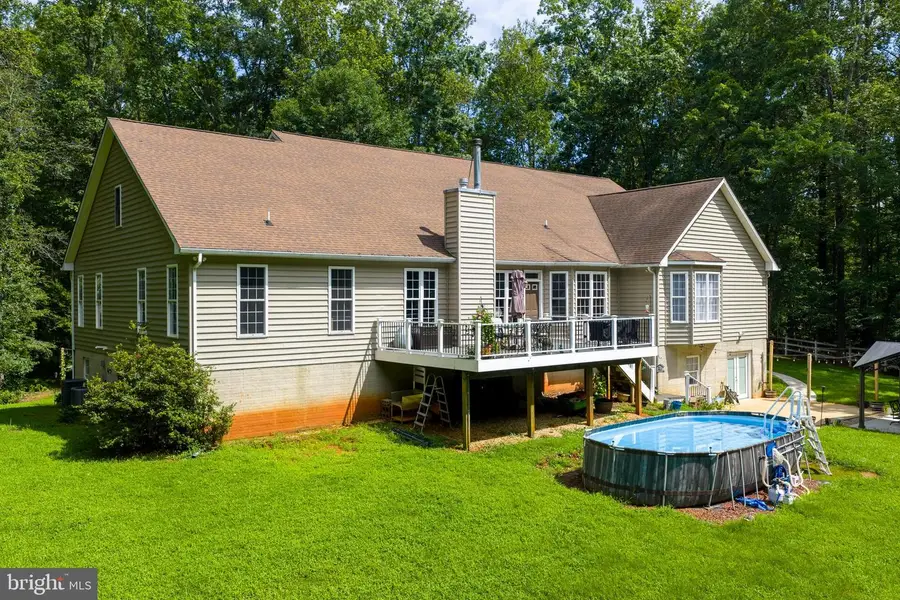
Listed by:sarah a. reynolds
Office:keller williams realty
MLS#:VACU2010522
Source:BRIGHTMLS
Price summary
- Price:$1,120,000
- Price per sq. ft.:$178.2
About this home
Nestled in the peaceful community of Brandy Station, this beautiful home offers both comfort and convenience on over 10 wooded acres! Surrounded by trees and complete with a running stream at the rear of the property, the setting is serene and private—perfect for those seeking a quiet escape with natural charm. Inside, the spacious open floor plan features a light-filled living room and a cozy kitchen ideal for entertaining. The lower walkout level opens to a beautiful private landscape and includes a kitchenette, making the fully finished 3,000 sq ft lower level ideal for multi-generational living. Enjoy outdoor living with the beautifully upgraded 24x16 Trex deck, a charming gazebo, and an above-ground pool—perfect for summer fun, relaxing, or hosting gatherings. Additional upgrades include new LED lighting throughout the home for improved energy efficiency and a modern touch. A large detached 3-car garage and an attached 2-car garage offer ample space for parking, storage, or hobbies. Conveniently located just minutes from Brandy Station Battlefield, local schools, shopping, and dining, this property blends peaceful country living with close-to-town accessibility. A must-see opportunity for buyers seeking space, flexibility, and a stunning natural setting!
Contact an agent
Home facts
- Year built:2005
- Listing Id #:VACU2010522
- Added:487 day(s) ago
- Updated:August 16, 2025 at 06:41 PM
Rooms and interior
- Bedrooms:6
- Total bathrooms:5
- Full bathrooms:3
- Half bathrooms:2
- Living area:6,285 sq. ft.
Heating and cooling
- Cooling:Central A/C
- Heating:Heat Pump(s), Propane - Leased
Structure and exterior
- Year built:2005
- Building area:6,285 sq. ft.
- Lot area:10.07 Acres
Schools
- High school:CULPEPER COUNTY
- Middle school:CULPEPER
- Elementary school:EMERALD HILL
Utilities
- Water:Private, Well
- Sewer:Septic Exists
Finances and disclosures
- Price:$1,120,000
- Price per sq. ft.:$178.2
- Tax amount:$3,971 (2024)
New listings near 17006 Black Oak Dr
- Coming Soon
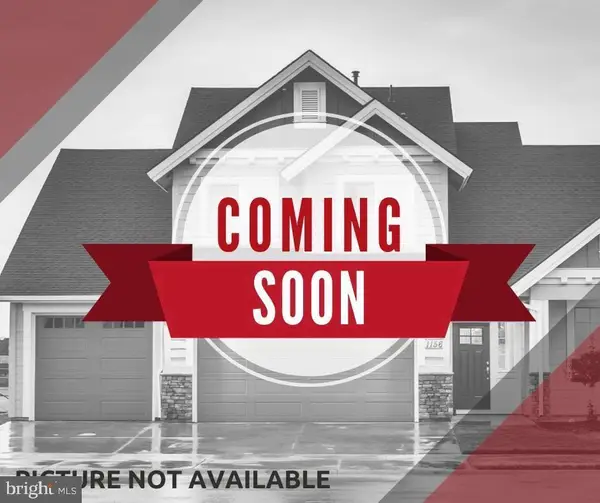 $550,000Coming Soon4 beds 3 baths
$550,000Coming Soon4 beds 3 baths18114 Brenridge Dr, BRANDY STATION, VA 22714
MLS# VACU2011322Listed by: KELLER WILLIAMS REALTY  $475,000Pending3 beds 3 baths2,473 sq. ft.
$475,000Pending3 beds 3 baths2,473 sq. ft.19261 Brandy Rd, BRANDY STATION, VA 22714
MLS# VACU2011134Listed by: LARSON FINE PROPERTIES $420,000Pending3 beds 2 baths2,063 sq. ft.
$420,000Pending3 beds 2 baths2,063 sq. ft.13474 Landons Ln, BRANDY STATION, VA 22714
MLS# VACU2010864Listed by: ROSS REAL ESTATE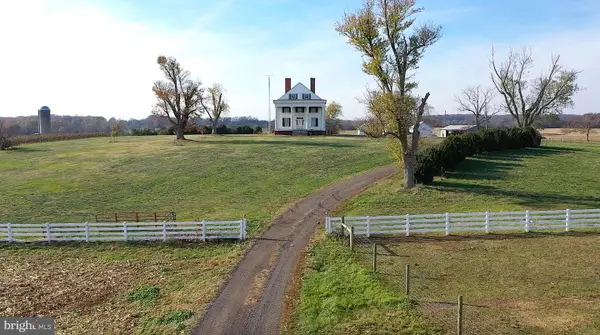 $6,750,000Active5 beds 5 baths4,544 sq. ft.
$6,750,000Active5 beds 5 baths4,544 sq. ft.17736 Auburn Rd, BRANDY STATION, VA 22714
MLS# VACU2010442Listed by: SAMSON PROPERTIES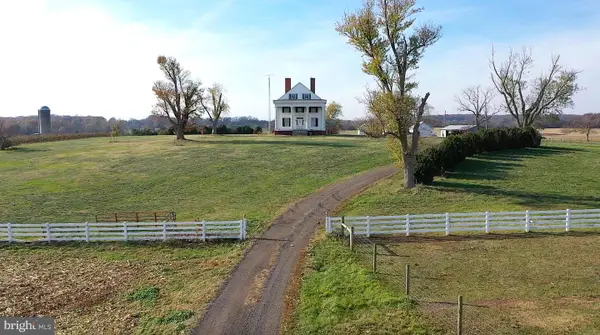 $6,750,000Active5 beds 5 baths4,544 sq. ft.
$6,750,000Active5 beds 5 baths4,544 sq. ft.17736 Auburn Rd, BRANDY STATION, VA 22714
MLS# VACU2010450Listed by: SAMSON PROPERTIES
