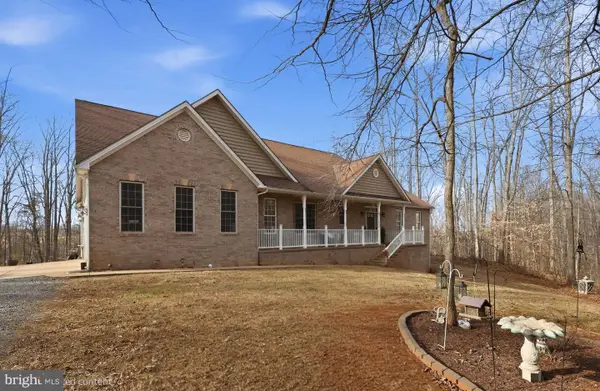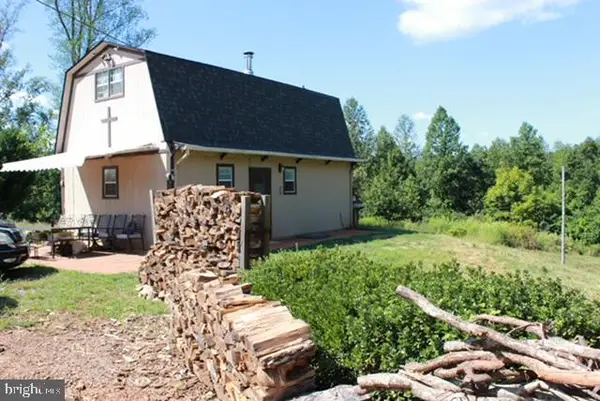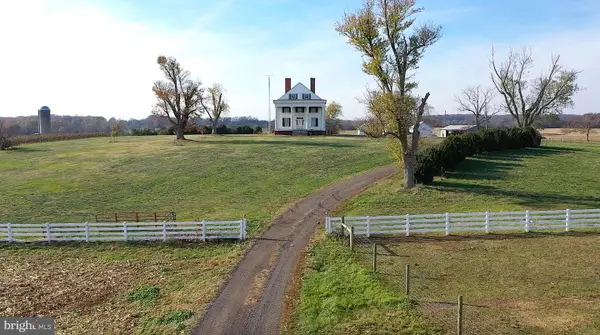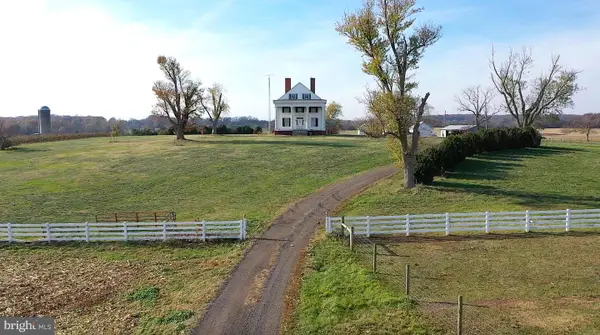17006 Black Oak Dr, Brandy Station, VA 22714
Local realty services provided by:Better Homes and Gardens Real Estate Pathways
17006 Black Oak Dr,Brandy Station, VA 22714
$995,000
- 6 Beds
- 5 Baths
- 6,285 sq. ft.
- Single family
- Active
Listed by: christopher craddock
Office: brightmls office
MLS#:VACU2011630
Source:CHARLOTTESVILLE
Price summary
- Price:$995,000
- Price per sq. ft.:$158.31
About this home
Luxury Living on 10 Acres with Pool, Garages & Thoughtful Upgrades Welcome to this exceptional 6-bedroom, 4-bath estate nestled on a private and expansive 10-acre lot. Blending modern upgrades with timeless charm, this beautifully maintained property offers the perfect combination of comfort, space, and functionality””both inside and out. Step inside to discover a bright, open-concept layout featuring a grand family room with soaring ceilings, a striking floor-toÂ-ceiling stone fireplace, and seamless flow into the spacious dining area and gourmet eat-in kitchen. Designed for both everyday living and entertaining, the kitchen is outfitted with stainless steel appliances, abundant cabinetry, a big pantry, and generous counter space, all overlooking the rear deck and backyard oasis. The main-level primary suite is a serene retreat, complete with a walk-in closet and an updated en-suite bath. The main level also offers, two oversized bedrooms connected by a Jack and Jill bath. Upstairs, a large open loft overlooks the living area””ideal for a lounge, office, or play space. Downstairs, enjoy the benefits of new flooring throughout the fully finished basement, with second kitchen, space for a media room, gym, or guest quarters, plus e
Contact an agent
Home facts
- Year built:2005
- Listing ID #:VACU2011630
- Added:146 day(s) ago
- Updated:January 16, 2026 at 04:13 PM
Rooms and interior
- Bedrooms:6
- Total bathrooms:5
- Full bathrooms:3
- Half bathrooms:2
- Living area:6,285 sq. ft.
Heating and cooling
- Cooling:Central Air
- Heating:Heat Pump, Propane
Structure and exterior
- Year built:2005
- Building area:6,285 sq. ft.
- Lot area:10.07 Acres
Schools
- High school:Culpeper
- Middle school:Culpeper
- Elementary school:Emerald Hill
Utilities
- Water:Private, Well
- Sewer:Septic Tank
Finances and disclosures
- Price:$995,000
- Price per sq. ft.:$158.31
- Tax amount:$3,971 (2024)
New listings near 17006 Black Oak Dr
 $985,000Active6 beds 5 baths6,285 sq. ft.
$985,000Active6 beds 5 baths6,285 sq. ft.17006 Black Oak Dr, BRANDY STATION, VA 22714
MLS# VACU2012516Listed by: M REAL ESTATE $495,000Active1 beds 1 baths720 sq. ft.
$495,000Active1 beds 1 baths720 sq. ft.18257 Carter Ln, Brandy Station, VA 22714
MLS# VACU2011474Listed by: GANGNAM REALTY & MANAGEMENT $6,750,000Active5 beds 5 baths4,544 sq. ft.
$6,750,000Active5 beds 5 baths4,544 sq. ft.17736 Auburn Rd, BRANDY STATION, VA 22714
MLS# VACU2010442Listed by: SAMSON PROPERTIES $6,750,000Active5 beds 5 baths4,544 sq. ft.
$6,750,000Active5 beds 5 baths4,544 sq. ft.17736 Auburn Rd, BRANDY STATION, VA 22714
MLS# VACU2010450Listed by: SAMSON PROPERTIES

