111 S Main St, Bridgewater, VA 22812
Local realty services provided by:Better Homes and Gardens Real Estate Murphy & Co.
111 S Main St,Bridgewater, VA 22812
$899,900
- 3 Beds
- 3 Baths
- 4,095 sq. ft.
- Single family
- Active
Listed by: zachary g koops
Office: real broker, llc.
MLS#:VARO2002332
Source:BRIGHTMLS
Price summary
- Price:$899,900
- Price per sq. ft.:$219.76
About this home
Timeless and versatile, 111 S Main St in Bridgewater is a beautifully restored 1849 Greek Revival manor currently operating as a successful event venue—but also perfectly suited as a distinctive private residence (via special use permit). Set on a meticulously maintained half-acre in the heart of historic Bridgewater, this 4,000+ sq ft property features 3 bedrooms, 3 baths, soaring white columns, rich architectural character, a basement parlor, and four wood-burning fireplaces (currently capped). Modern updates include central air, a recently replaced metal roof, and a detached garage added in 2001. Outdoor highlights include formal gardens, a serene reflecting pool, and the iconic “wedding tree”—a massive walnut that serves as a breathtaking ceremony backdrop. Additional structures include the Magnolia Cottage (with half-bath) and Dinkle Pavilion (carport/garage), offering flexible use for guests, offices, or creative space. With event capacity for up to 150 guests and a layout that blends elegance and function, this is a rare opportunity to own a piece of history with strong business income potential—or to reimagine it as a truly exceptional personal home in one of Virginia’s safest and most charming towns.
Contact an agent
Home facts
- Year built:1876
- Listing ID #:VARO2002332
- Added:207 day(s) ago
- Updated:December 31, 2025 at 02:48 PM
Rooms and interior
- Bedrooms:3
- Total bathrooms:3
- Full bathrooms:3
- Living area:4,095 sq. ft.
Heating and cooling
- Cooling:Central A/C
- Heating:Heat Pump(s), Propane - Owned
Structure and exterior
- Roof:Metal
- Year built:1876
- Building area:4,095 sq. ft.
- Lot area:0.54 Acres
Schools
- High school:TURNER ASHBY
- Middle school:WILBUR S PENCE
- Elementary school:JOHN W WAYLAND
Utilities
- Water:Public
- Sewer:Public Sewer
Finances and disclosures
- Price:$899,900
- Price per sq. ft.:$219.76
- Tax amount:$3,098 (2023)
New listings near 111 S Main St
- New
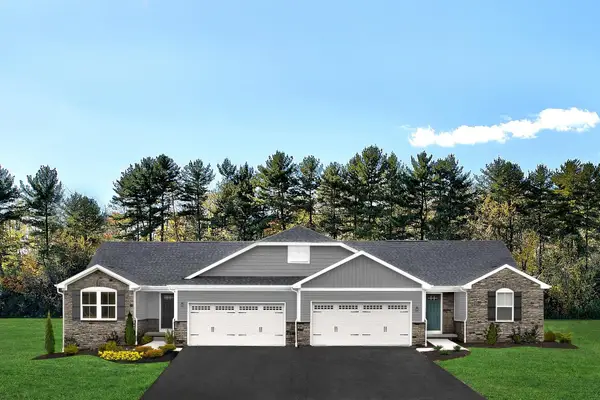 $362,990Active3 beds 2 baths3,732 sq. ft.
$362,990Active3 beds 2 baths3,732 sq. ft.114 Obsidian Terr, Rockingham, VA 22801
MLS# 672062Listed by: KLINE MAY REALTY - New
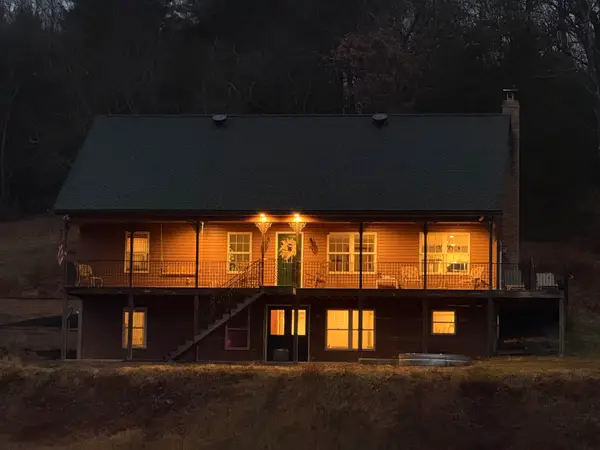 $895,000Active4 beds 4 baths3,200 sq. ft.
$895,000Active4 beds 4 baths3,200 sq. ft.10921 Cook Town Rd, Bridgewater, VA 22812
MLS# 671965Listed by: HOMETOWN REALTY GROUP 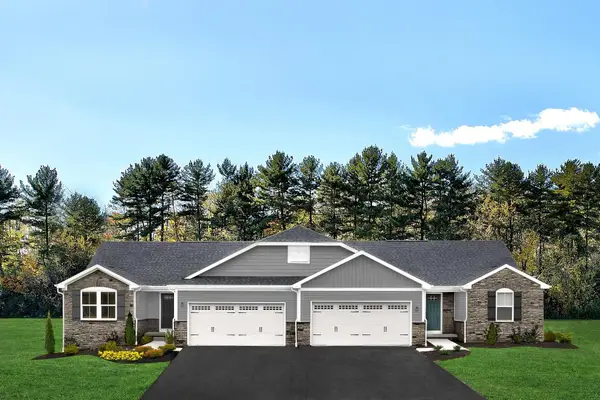 $317,990Active3 beds 2 baths1,776 sq. ft.
$317,990Active3 beds 2 baths1,776 sq. ft.117 Obsidian Terr, Rockingham, VA 22801
MLS# 671863Listed by: KLINE MAY REALTY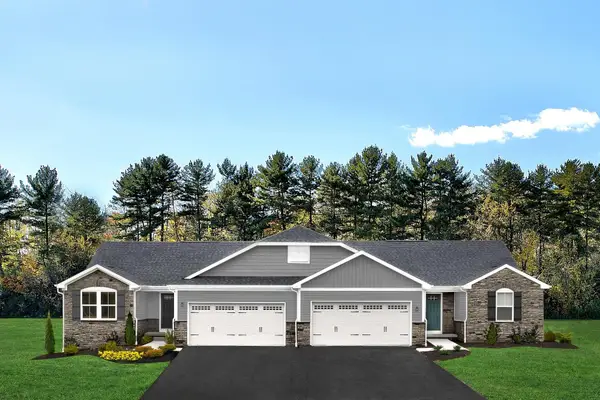 $357,990Active3 beds 2 baths3,732 sq. ft.
$357,990Active3 beds 2 baths3,732 sq. ft.201 Obsidian Terr, Rockingham, VA 22801
MLS# 671864Listed by: KLINE MAY REALTY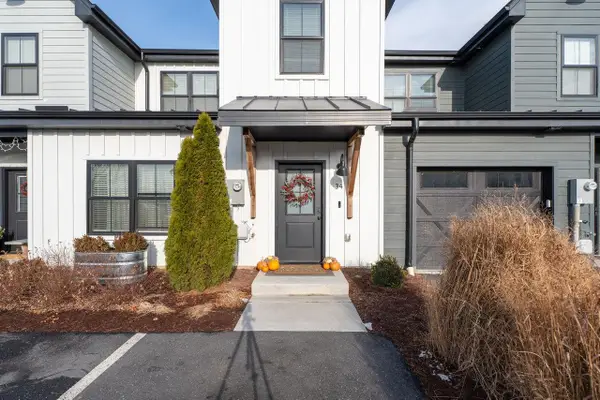 $327,900Pending3 beds 3 baths1,841 sq. ft.
$327,900Pending3 beds 3 baths1,841 sq. ft.34 Field Ct, Bridgewater, VA 22812
MLS# 671766Listed by: REAL BROKER LLC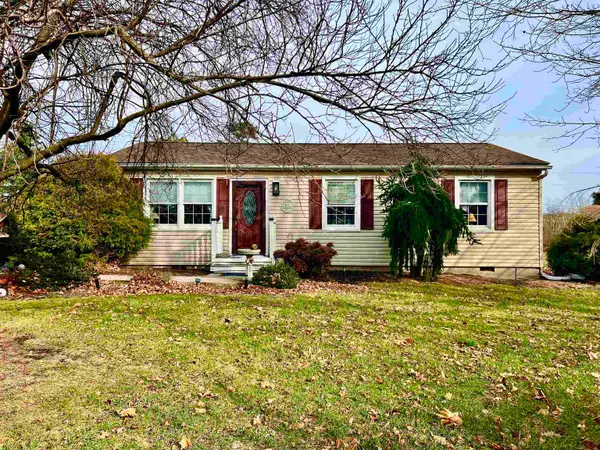 $275,000Pending3 beds 1 baths960 sq. ft.
$275,000Pending3 beds 1 baths960 sq. ft.8346 Spring Creek Rd, Bridgewater, VA 22812
MLS# 671699Listed by: HERITAGE REAL ESTATE CO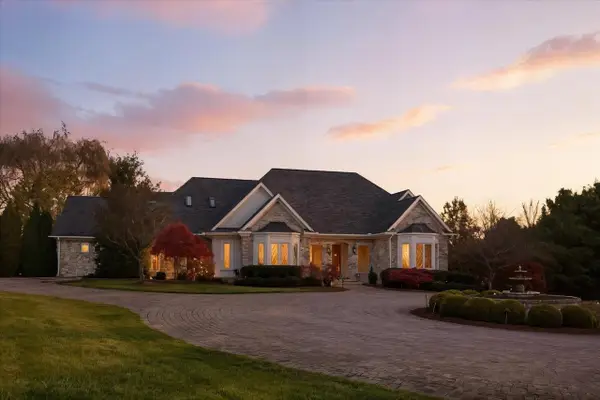 $1,300,000Pending5 beds 6 baths6,683 sq. ft.
$1,300,000Pending5 beds 6 baths6,683 sq. ft.2223 Airport Rd, Bridgewater, VA 22812
MLS# 671275Listed by: REAL BROKER LLC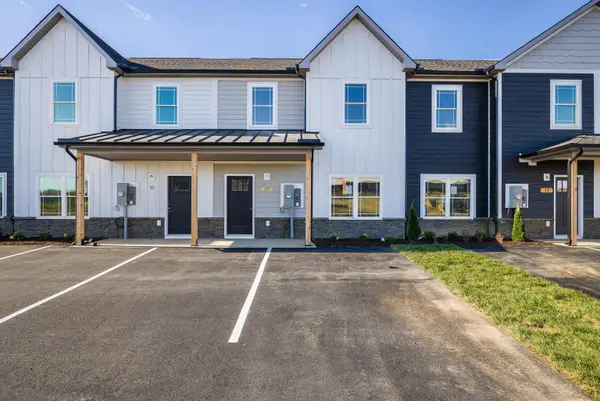 $299,900Active3 beds 3 baths1,565 sq. ft.
$299,900Active3 beds 3 baths1,565 sq. ft.17 Barnyard Cir, Bridgewater, VA 22812
MLS# 671055Listed by: CONNEXA REAL ESTATE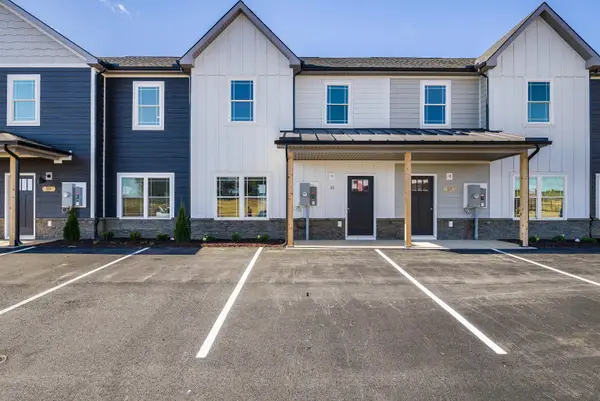 $306,778Active3 beds 3 baths1,565 sq. ft.
$306,778Active3 beds 3 baths1,565 sq. ft.21 Barnyard Cir, Bridgewater, VA 22812
MLS# 671056Listed by: CONNEXA REAL ESTATE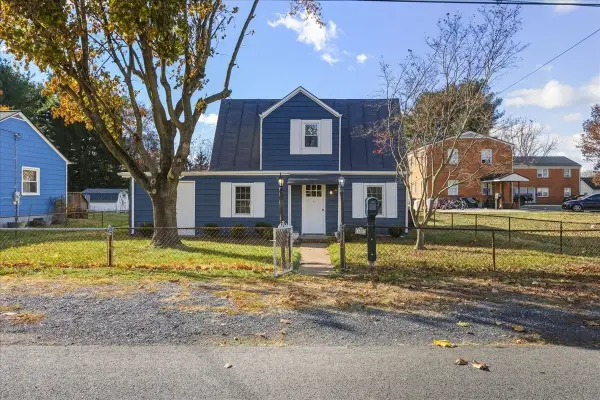 $235,000Pending3 beds 2 baths1,278 sq. ft.
$235,000Pending3 beds 2 baths1,278 sq. ft.410 Bruce St, Bridgewater, VA 22812
MLS# 670989Listed by: REAL BROKER LLC
