333 Bridgewater Rd, Bridgewater, VA 22812
Local realty services provided by:Better Homes and Gardens Real Estate Pathways
333 Bridgewater Rd,Bridgewater, VA 22812
$400,000
- 3 Beds
- 3 Baths
- 1,788 sq. ft.
- Single family
- Pending
Listed by: sherry andersen
Office: nest realty group staunton
MLS#:670801
Source:CHARLOTTESVILLE
Price summary
- Price:$400,000
- Price per sq. ft.:$223.71
About this home
Wow! Don’t miss this immaculate one-level home in Bridgewater! Beautifully maintained and move-in ready, this stylish property offers comfort, privacy, and great spaces for entertaining. Freshly painted throughout, with thoughtful updates including new sinks and quartz countertops, new toilets and vanities, gutter leaf guards, and fresh gravel on the driveway. The spacious living room features a cozy wood-burning fireplace and opens seamlessly to the kitchen—complete with stainless steel appliances, rich walnut cabinetry, and a large island with a second sink and bar seating. The adjoining laundry room adds convenience right off the kitchen. The primary suite is a true retreat with double vanities, a relaxing soaking tub, and a walk-in shower. Step outside to enjoy the large front deck overlooking the pastoral view—perfect for gatherings or quiet evenings. A 30x30 metal garage/shop building offers endless possibilities for hobbies, storage, or workspace. A perfect blend of comfort and functionality—this home is ready for its next owner! Don't delay make your appointment today!
Contact an agent
Home facts
- Year built:2005
- Listing ID #:670801
- Added:5 day(s) ago
- Updated:November 12, 2025 at 04:46 AM
Rooms and interior
- Bedrooms:3
- Total bathrooms:3
- Full bathrooms:2
- Half bathrooms:1
- Living area:1,788 sq. ft.
Heating and cooling
- Cooling:Central Air, Heat Pump
- Heating:Electric, Heat Pump
Structure and exterior
- Year built:2005
- Building area:1,788 sq. ft.
- Lot area:1.35 Acres
Schools
- High school:Fort Defiance
- Middle school:S. Gordon Stewart
- Elementary school:North River
Utilities
- Water:Shared Well
- Sewer:Conventional Sewer
Finances and disclosures
- Price:$400,000
- Price per sq. ft.:$223.71
- Tax amount:$1,708 (2025)
New listings near 333 Bridgewater Rd
- New
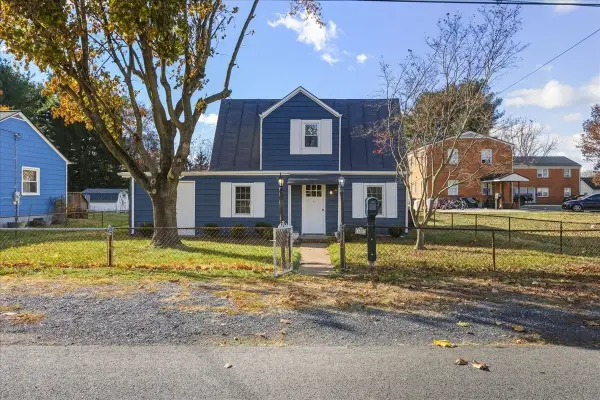 $264,900Active3 beds 2 baths1,278 sq. ft.
$264,900Active3 beds 2 baths1,278 sq. ft.410 Bruce St, Bridgewater, VA 22812
MLS# 670989Listed by: REAL BROKER LLC - New
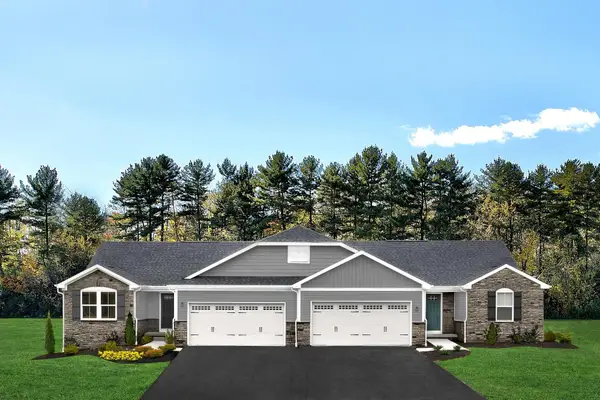 $317,990Active3 beds 2 baths1,776 sq. ft.
$317,990Active3 beds 2 baths1,776 sq. ft.115 Obsidian Terr, Rockingham, VA 22801
MLS# 670986Listed by: KLINE MAY REALTY - New
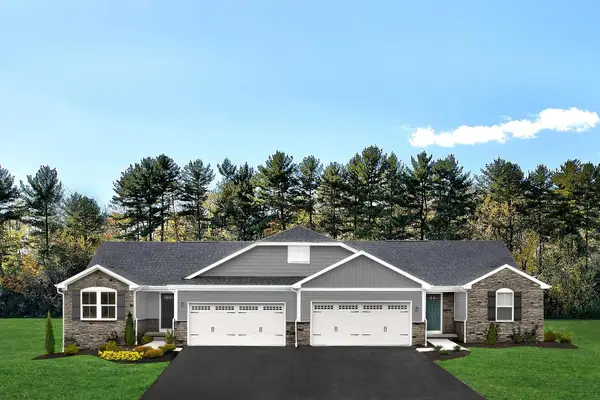 $357,990Active3 beds 2 baths3,732 sq. ft.
$357,990Active3 beds 2 baths3,732 sq. ft.208 Obsidian Terr, Rockingham, VA 22801
MLS# 670987Listed by: KLINE MAY REALTY 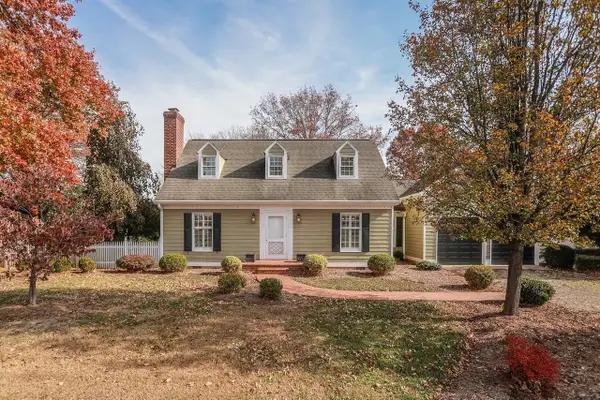 $400,000Pending3 beds 3 baths2,214 sq. ft.
$400,000Pending3 beds 3 baths2,214 sq. ft.4216 Countryside Dr, Bridgewater, VA 22812
MLS# 670913Listed by: OLD DOMINION REALTY CROSSROADS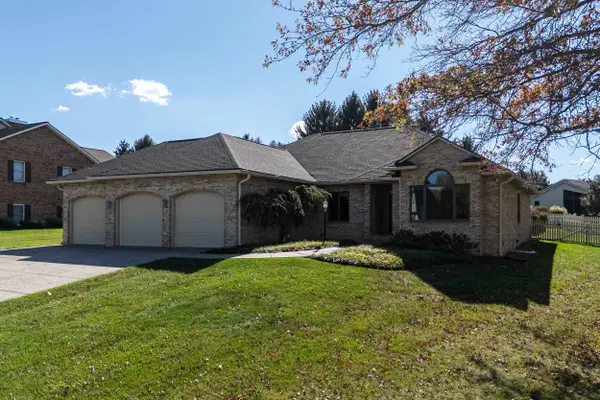 $555,000Pending3 beds 2 baths3,322 sq. ft.
$555,000Pending3 beds 2 baths3,322 sq. ft.100 Sunbright Dr, Bridgewater, VA 22812
MLS# 670302Listed by: FUNKHOUSER REAL ESTATE GROUP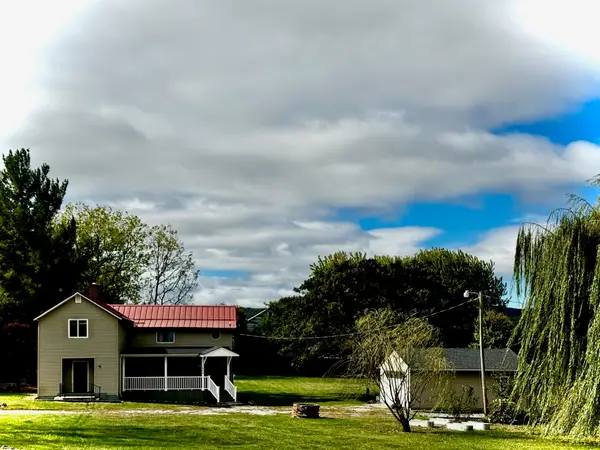 $359,000Active4 beds 2 baths2,700 sq. ft.
$359,000Active4 beds 2 baths2,700 sq. ft.7842 Community Center Rd, Bridgewater, VA 22812
MLS# 670120Listed by: HERITAGE REAL ESTATE CO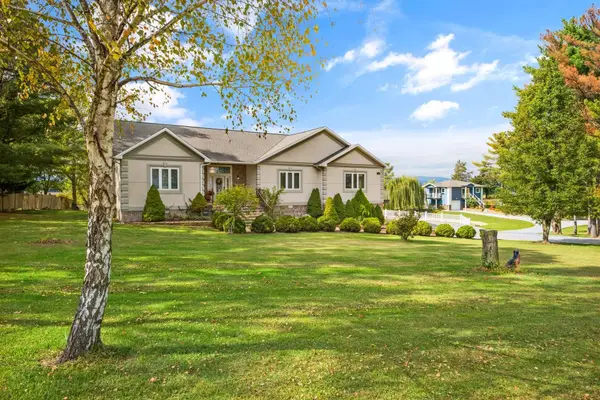 $997,000Active5 beds 6 baths6,192 sq. ft.
$997,000Active5 beds 6 baths6,192 sq. ft.76 Centerville Rd, Bridgewater, VA 22812
MLS# 670042Listed by: NEST REALTY HARRISONBURG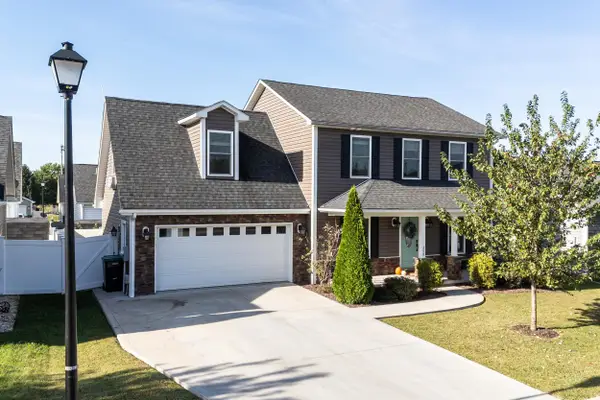 $359,000Pending4 beds 3 baths2,288 sq. ft.
$359,000Pending4 beds 3 baths2,288 sq. ft.259 Dylan Cir, Bridgewater, VA 22812
MLS# 669856Listed by: FUNKHOUSER REAL ESTATE GROUP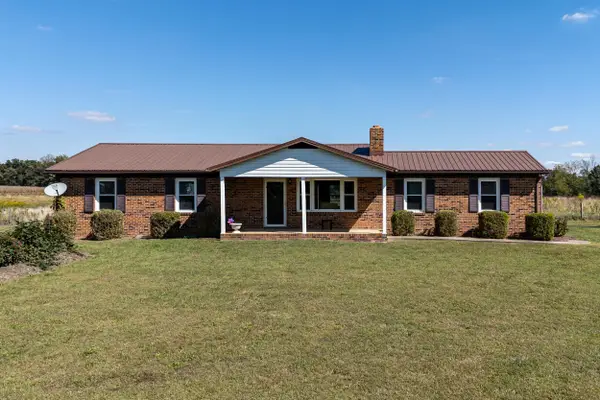 $399,900Pending4 beds 2 baths3,840 sq. ft.
$399,900Pending4 beds 2 baths3,840 sq. ft.9108 Nazarene Church Rd, Bridgewater, VA 22812
MLS# 669716Listed by: FUNKHOUSER REAL ESTATE GROUP
