4216 Countryside Dr, Bridgewater, VA 22812
Local realty services provided by:Better Homes and Gardens Real Estate Murphy & Co.
4216 Countryside Dr,Bridgewater, VA 22812
$435,000
- 3 Beds
- 3 Baths
- - sq. ft.
- Single family
- Sold
Listed by: renee whitmore
Office: old dominion realty
MLS#:VARO2002728
Source:BRIGHTMLS
Sorry, we are unable to map this address
Price summary
- Price:$435,000
About this home
Charming Cape Cod home just west of Bridgewater and Dayton! This beautifully updated 3-bed, 1-full, 2-half-bath home blends classiccharacter with modern comfort. The kitchen features quartz counters, stainless appliances, and a clean, inviting design. A bright sunroom with floor-to-ceiling windows overlooks the fenced backyard and open fields beyond—perfect for morning coffee or quiet evenings. One half bath has plumbing for ashower, offering an easy conversion to a second full bath. The landscaped rear yard feels like an English garden with lush plantings, winding paths, andpeaceful spaces to relax. A two-car attached garage adds convenience. Enjoy country living just minutes from town, with the charm of Bridgewater,Dayton, and nearby Harrisonburg close at hand. This sweet home offers warmth, style, and the beauty of Shenandoah Valley living at its best.
Contact an agent
Home facts
- Year built:1985
- Listing ID #:VARO2002728
- Added:39 day(s) ago
- Updated:December 24, 2025 at 11:10 AM
Rooms and interior
- Bedrooms:3
- Total bathrooms:3
- Full bathrooms:1
- Half bathrooms:2
Heating and cooling
- Heating:Electric, Heat Pump(s)
Structure and exterior
- Roof:Shingle
- Year built:1985
Schools
- High school:TURNER ASHBY
- Middle school:WILBUR S PENCE
- Elementary school:MOUNTAIN VIEW
Utilities
- Water:Community
- Sewer:On Site Septic
Finances and disclosures
- Price:$435,000
- Tax amount:$1,720 (2025)
New listings near 4216 Countryside Dr
- New
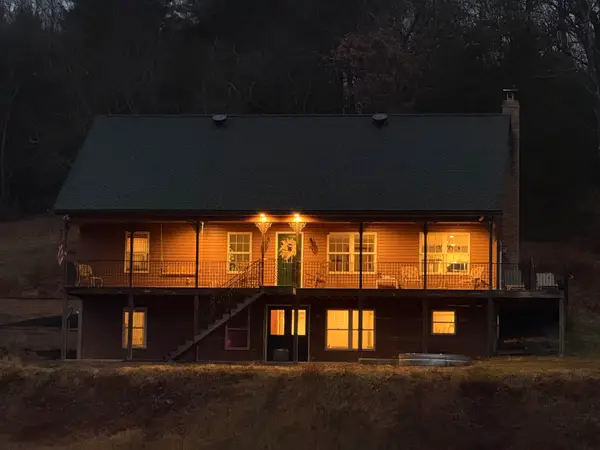 $895,000Active4 beds 4 baths3,200 sq. ft.
$895,000Active4 beds 4 baths3,200 sq. ft.10921 Cook Town Rd, Bridgewater, VA 22812
MLS# 671965Listed by: HOMETOWN REALTY GROUP - New
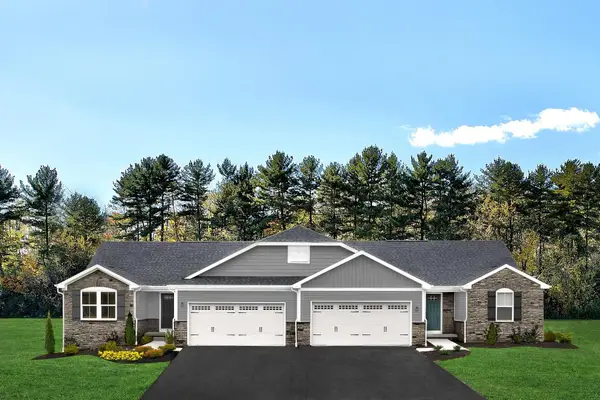 $317,990Active3 beds 2 baths1,776 sq. ft.
$317,990Active3 beds 2 baths1,776 sq. ft.117 Obsidian Terr, Rockingham, VA 22801
MLS# 671863Listed by: KLINE MAY REALTY - New
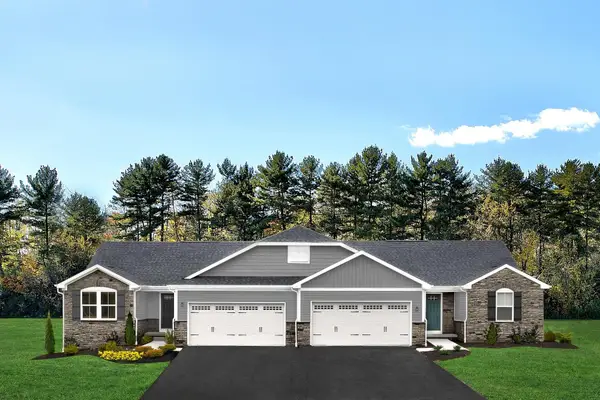 $357,990Active3 beds 2 baths3,732 sq. ft.
$357,990Active3 beds 2 baths3,732 sq. ft.201 Obsidian Terr, Rockingham, VA 22801
MLS# 671864Listed by: KLINE MAY REALTY 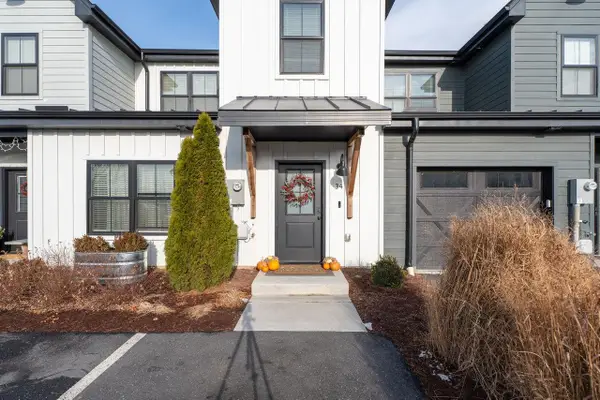 $327,900Pending3 beds 3 baths1,841 sq. ft.
$327,900Pending3 beds 3 baths1,841 sq. ft.34 Field Ct, Bridgewater, VA 22812
MLS# 671766Listed by: REAL BROKER LLC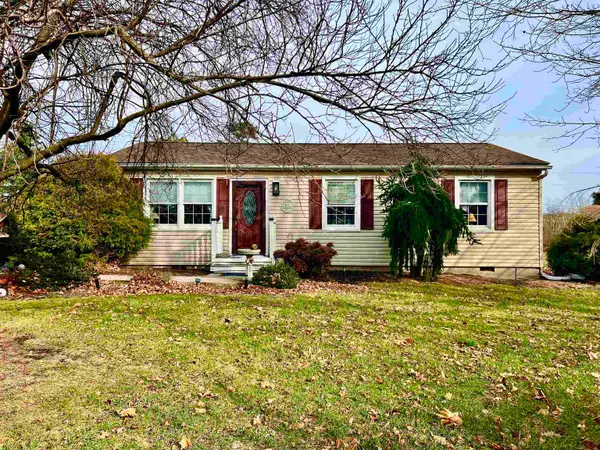 $275,000Pending3 beds 1 baths960 sq. ft.
$275,000Pending3 beds 1 baths960 sq. ft.8346 Spring Creek Rd, Bridgewater, VA 22812
MLS# 671699Listed by: HERITAGE REAL ESTATE CO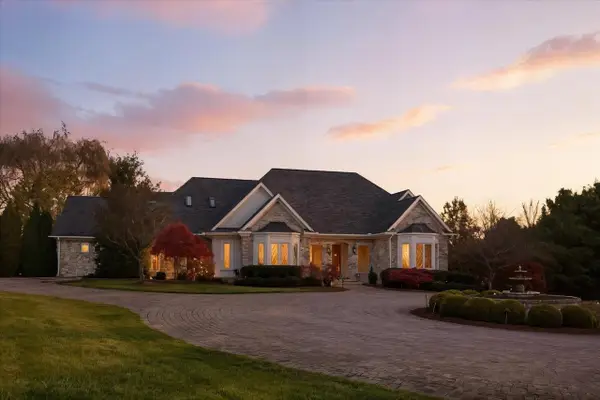 $1,300,000Pending5 beds 6 baths6,683 sq. ft.
$1,300,000Pending5 beds 6 baths6,683 sq. ft.2223 Airport Rd, Bridgewater, VA 22812
MLS# 671275Listed by: REAL BROKER LLC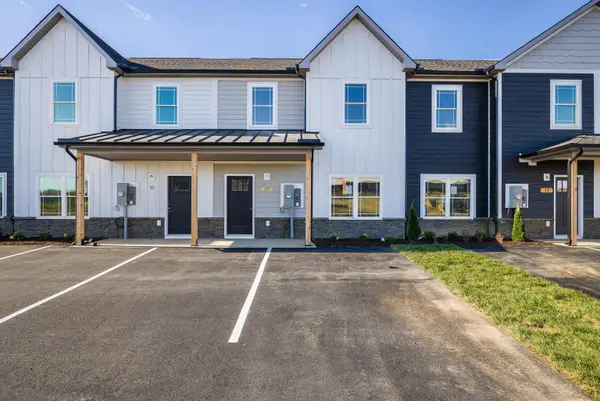 $299,900Active3 beds 3 baths1,565 sq. ft.
$299,900Active3 beds 3 baths1,565 sq. ft.17 Barnyard Cir, Bridgewater, VA 22812
MLS# 671055Listed by: CONNEXA REAL ESTATE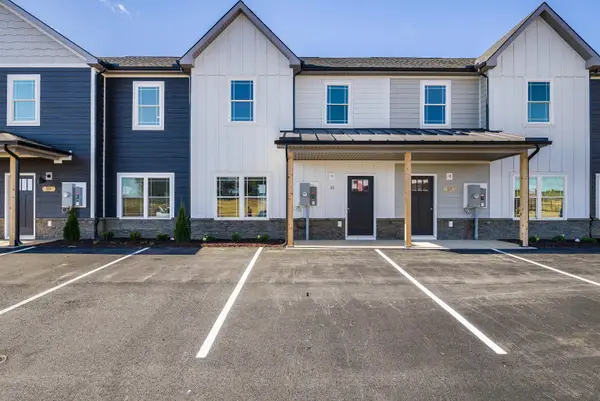 $306,778Active3 beds 3 baths1,565 sq. ft.
$306,778Active3 beds 3 baths1,565 sq. ft.21 Barnyard Cir, Bridgewater, VA 22812
MLS# 671056Listed by: CONNEXA REAL ESTATE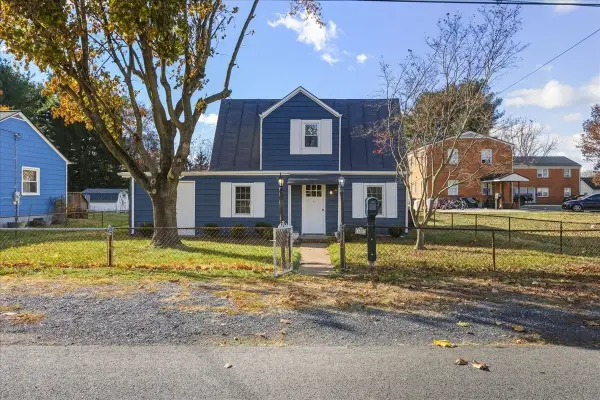 $235,000Pending3 beds 2 baths1,278 sq. ft.
$235,000Pending3 beds 2 baths1,278 sq. ft.410 Bruce St, Bridgewater, VA 22812
MLS# 670989Listed by: REAL BROKER LLC $317,990Active3 beds 2 baths1,776 sq. ft.
$317,990Active3 beds 2 baths1,776 sq. ft.115 Obsidian Terr, Rockingham, VA 22801
MLS# 670986Listed by: KLINE MAY REALTY
