7600 Tall Cedars Ln, Bridgewater, VA 22812
Local realty services provided by:Better Homes and Gardens Real Estate Maturo
7600 Tall Cedars Ln,Bridgewater, VA 22812
$615,000
- 4 Beds
- 3 Baths
- 2,581 sq. ft.
- Single family
- Active
Listed by: renee whitmore
Office: old dominion realty
MLS#:VARO2002418
Source:BRIGHTMLS
Price summary
- Price:$615,000
- Price per sq. ft.:$238.28
- Monthly HOA dues:$33.33
About this home
Nestled on 6.24 acres with a postcard-worthy backdrop, this stunning property offers breathtaking panoramic views of the Shenandoah Mountains & valley. Located in the highly sought-after Turner Ashby High School district and just minutes from I-81, convenience meets country side tranquility in this rare find. The ranch-style home features a spacious layout with hardwood floors on most of the main level. A warm and inviting living room boasts a classic wood-burning fireplace, while the dining room and eat-in kitchen offer plenty of space for everyday living and entertaining. Four bedrooms, two full bathrooms, and a large walk-in pantry provide both comfort and functionality on the main level. The basement includes a large rec room and an unfinished storage area and garage. But the true hidden gem? A luxurious private spa space complete with a jetted soaking tub, marble tile, separate shower, sauna, and a massive picture window that frames the stunning mountain view—your personal oasis awaits. Outside, the property includes a mix of cleared and wooded land, perfect for gardening or simply soaking in the peaceful setting. A barn offers additional for hobbies, storage, or future projects - horses, anyone?
Contact an agent
Home facts
- Year built:1980
- Listing ID #:VARO2002418
- Added:186 day(s) ago
- Updated:December 31, 2025 at 02:46 PM
Rooms and interior
- Bedrooms:4
- Total bathrooms:3
- Full bathrooms:3
- Living area:2,581 sq. ft.
Heating and cooling
- Cooling:Central A/C
- Heating:90% Forced Air, Oil
Structure and exterior
- Year built:1980
- Building area:2,581 sq. ft.
- Lot area:6.24 Acres
Schools
- High school:TURNER ASHBY
- Middle school:WILBUR S PENCE
- Elementary school:JOHN W WAYLAND
Utilities
- Water:Well
- Sewer:On Site Septic
Finances and disclosures
- Price:$615,000
- Price per sq. ft.:$238.28
- Tax amount:$2,359 (2024)
New listings near 7600 Tall Cedars Ln
- New
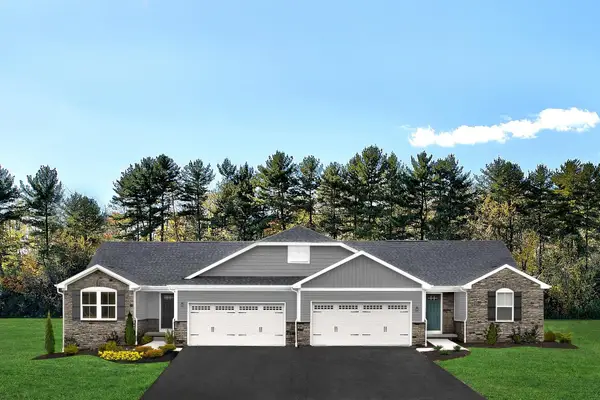 $362,990Active3 beds 2 baths3,732 sq. ft.
$362,990Active3 beds 2 baths3,732 sq. ft.114 Obsidian Terr, Rockingham, VA 22801
MLS# 672062Listed by: KLINE MAY REALTY - New
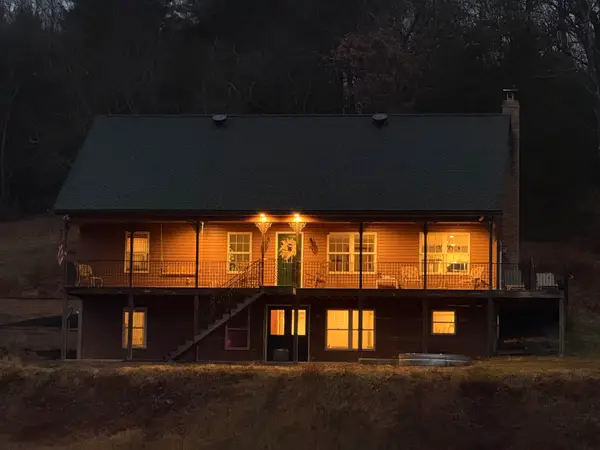 $895,000Active4 beds 4 baths3,200 sq. ft.
$895,000Active4 beds 4 baths3,200 sq. ft.10921 Cook Town Rd, Bridgewater, VA 22812
MLS# 671965Listed by: HOMETOWN REALTY GROUP 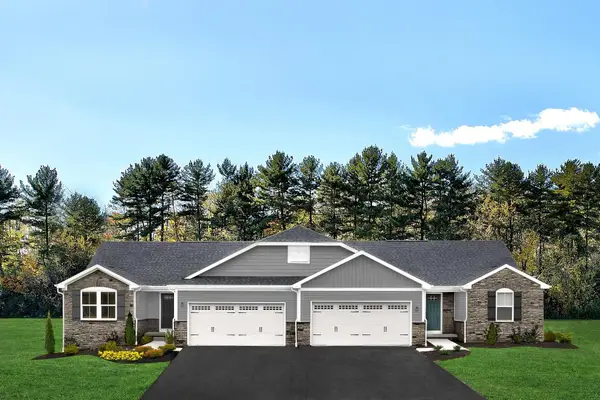 $317,990Active3 beds 2 baths1,776 sq. ft.
$317,990Active3 beds 2 baths1,776 sq. ft.117 Obsidian Terr, Rockingham, VA 22801
MLS# 671863Listed by: KLINE MAY REALTY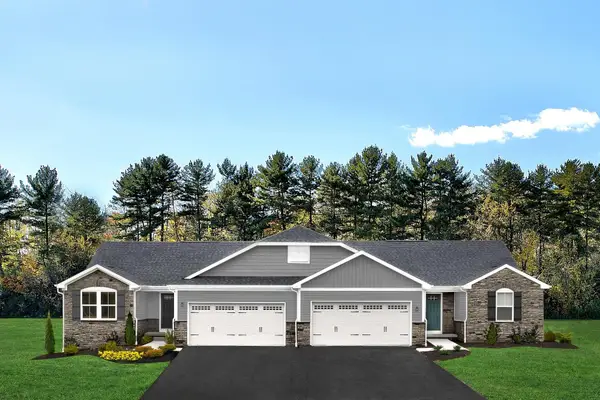 $357,990Active3 beds 2 baths3,732 sq. ft.
$357,990Active3 beds 2 baths3,732 sq. ft.201 Obsidian Terr, Rockingham, VA 22801
MLS# 671864Listed by: KLINE MAY REALTY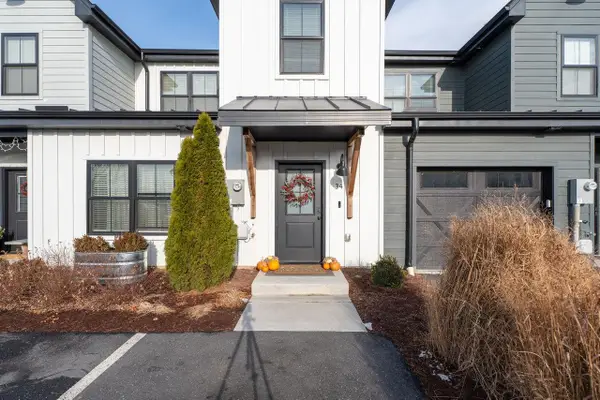 $327,900Pending3 beds 3 baths1,841 sq. ft.
$327,900Pending3 beds 3 baths1,841 sq. ft.34 Field Ct, Bridgewater, VA 22812
MLS# 671766Listed by: REAL BROKER LLC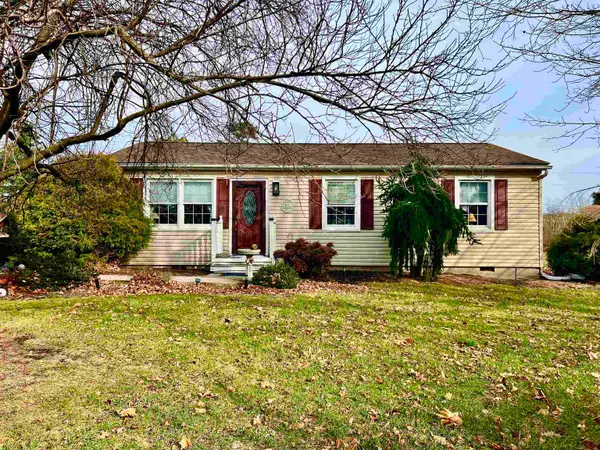 $275,000Pending3 beds 1 baths960 sq. ft.
$275,000Pending3 beds 1 baths960 sq. ft.8346 Spring Creek Rd, Bridgewater, VA 22812
MLS# 671699Listed by: HERITAGE REAL ESTATE CO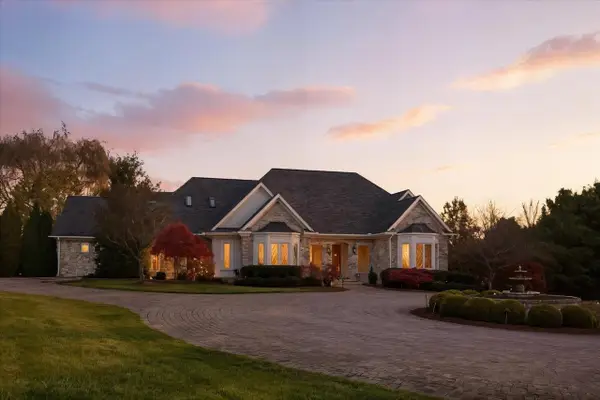 $1,300,000Pending5 beds 6 baths6,683 sq. ft.
$1,300,000Pending5 beds 6 baths6,683 sq. ft.2223 Airport Rd, Bridgewater, VA 22812
MLS# 671275Listed by: REAL BROKER LLC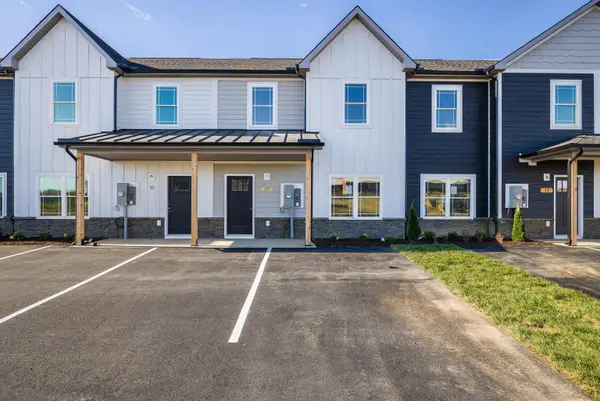 $299,900Active3 beds 3 baths1,565 sq. ft.
$299,900Active3 beds 3 baths1,565 sq. ft.17 Barnyard Cir, Bridgewater, VA 22812
MLS# 671055Listed by: CONNEXA REAL ESTATE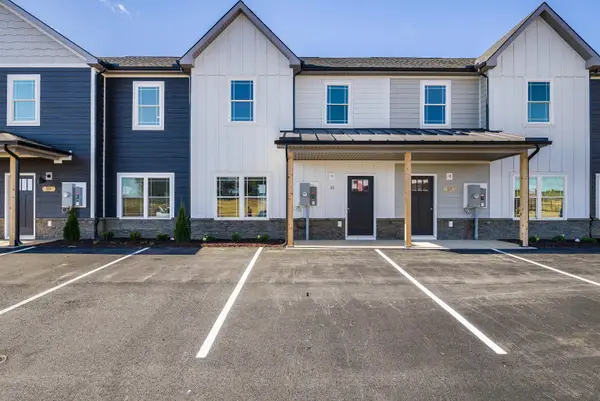 $306,778Active3 beds 3 baths1,565 sq. ft.
$306,778Active3 beds 3 baths1,565 sq. ft.21 Barnyard Cir, Bridgewater, VA 22812
MLS# 671056Listed by: CONNEXA REAL ESTATE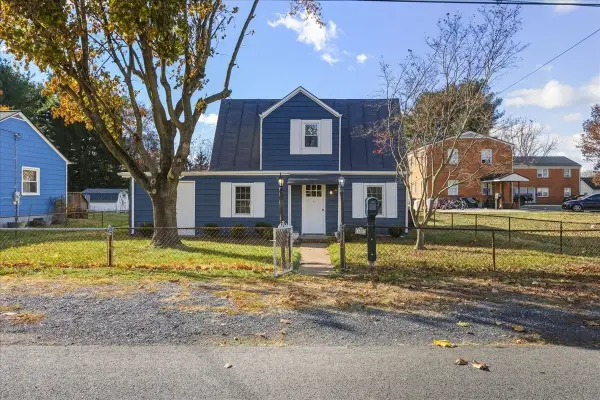 $235,000Pending3 beds 2 baths1,278 sq. ft.
$235,000Pending3 beds 2 baths1,278 sq. ft.410 Bruce St, Bridgewater, VA 22812
MLS# 670989Listed by: REAL BROKER LLC
