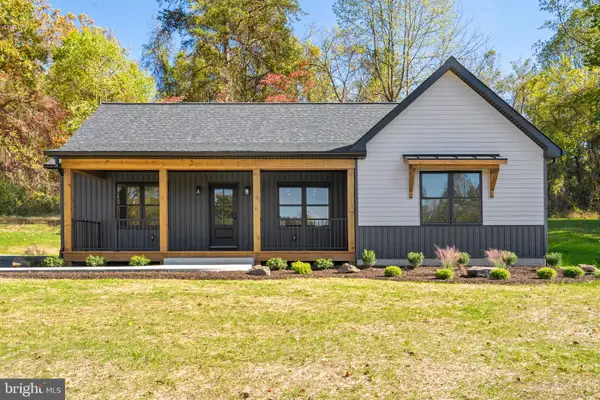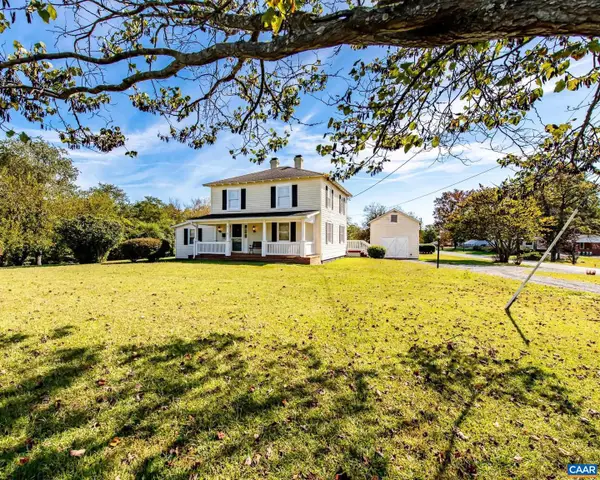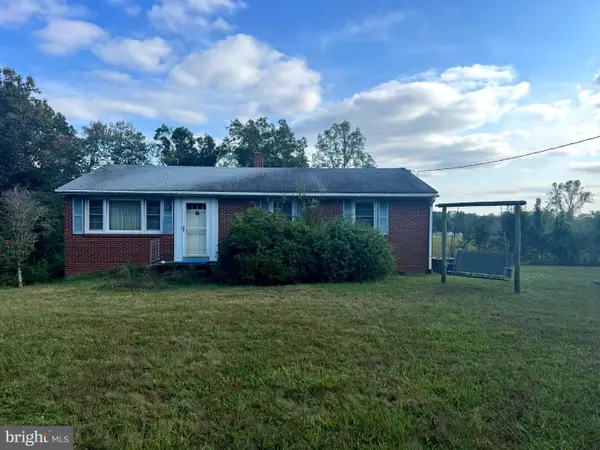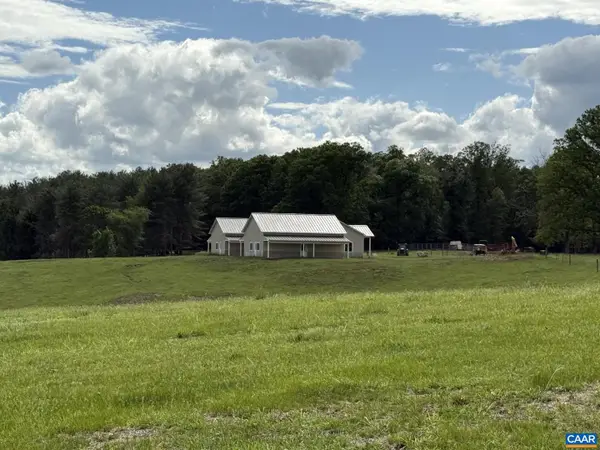409 Cook Mountain Dr, Brightwood, VA 22715
Local realty services provided by:Better Homes and Gardens Real Estate Premier
409 Cook Mountain Dr,Brightwood, VA 22715
$1,250,000
- 4 Beds
- 4 Baths
- 1,980 sq. ft.
- Farm
- Pending
Listed by: heather wells
Office: real broker, llc.
MLS#:VAMA2002340
Source:BRIGHTMLS
Price summary
- Price:$1,250,000
- Price per sq. ft.:$631.31
About this home
Magnificent 44-Acre Equestrian Estate in Brightwood, Virginia
Discover this extraordinary horse farm nestled in the scenic rolling hills of Brightwood. Set on 44 private acres with breathtaking views and a spring-fed pond, this property seamlessly combines historic charm, modern comfort, and premier equestrian amenities. Perfect for discerning horse enthusiasts or anyone seeking a serene country lifestyle, it offers endless possibilities as a training facility, breeding operation, or private retreat.
At the heart of the estate stands a gracious Federal-style home with three bedrooms and three and a half baths. The traditional floor plan features pine and tile flooring throughout and a welcoming formal living room, cozy den, and sun-filled kitchen with adjoining sunroom that overlooks the pastures. A formal dining room, office, and half bath complete the main level. Upstairs, a charming library nook leads to the primary suite with attached bath, along with two additional bedrooms and a second full bath. The terrace level, with a private entrance, includes a complete one-bedroom apartment with full kitchen and electric fireplace, perfect for guests, multigenerational living, or staff accommodations. Additional features of the home include an attached two-car garage, whole-house generator, stallion barn generator, cable internet, UV system, Mulligan water purification system, fenced dog yard, one well, and three septic systems.
The equestrian facilities on this property are exceptional and thoughtfully designed to support every aspect of training, breeding, and care. The six-stall stallion barn features tongue-and-groove interior paneling and elegant European brass ball finials, as well as a wash stall, tack room, feed room, veterinary room, washer and dryer facilities, and a break room with shower. A dedicated generator ensures uninterrupted operations, and a versatile area within the barn offers potential for conversion to an apartment. The barn is also equipped with a breeding board and connects seamlessly to six additional stalls located beside the covered indoor arena, which measures 120 by 45 feet and allows year-round riding and training with portable overflow stalls for events or clinics.
Additional equestrian amenities include a six-stall pony barn with two foaling stalls, four pony stalls, hay storage, and feed room; a classic bank barn capable of storing up to 800 bales of hay with an attached run-in shed; multiple well-fenced paddocks; and nine spacious run-in sheds providing ample turnout and shelter in all seasons.
For staff or extended family, the property also includes a 1999 Oakwood single-wide trailer on a permanent foundation with two bedrooms, two bathrooms, laundry facilities, and a heat pump.
Combining premier equestrian infrastructure with the natural beauty and tranquility of Virginia’s countryside, this Brightwood estate presents a rare opportunity to own one of the region’s finest horse properties. Owner will need a two month rent back. Has high speed internet with Comcast. Professional Pictures coming. Pictures belong to owner.
Charlottesville is just a short drive of 40 minutes. Local wineries, breweries and shopping near by.
Contact an agent
Home facts
- Year built:1975
- Listing ID #:VAMA2002340
- Added:110 day(s) ago
- Updated:November 16, 2025 at 08:28 AM
Rooms and interior
- Bedrooms:4
- Total bathrooms:4
- Full bathrooms:3
- Half bathrooms:1
- Living area:1,980 sq. ft.
Heating and cooling
- Cooling:Ceiling Fan(s), Central A/C
- Heating:Electric, Heat Pump(s)
Structure and exterior
- Roof:Shingle
- Year built:1975
- Building area:1,980 sq. ft.
- Lot area:44.08 Acres
Schools
- High school:MADISON COUNTY
Utilities
- Water:Well
- Sewer:On Site Septic
Finances and disclosures
- Price:$1,250,000
- Price per sq. ft.:$631.31
- Tax amount:$5,777 (2024)
New listings near 409 Cook Mountain Dr
 $479,900Pending3 beds 2 baths1,644 sq. ft.
$479,900Pending3 beds 2 baths1,644 sq. ft.1789 Thoroughfare Rd, BRIGHTWOOD, VA 22715
MLS# VAMA2002498Listed by: EXP REALTY, LLC. $395,000Active2 beds 2 baths1,664 sq. ft.
$395,000Active2 beds 2 baths1,664 sq. ft.21 Bright Acres Ct, BRIGHTWOOD, VA 22715
MLS# 669881Listed by: HOWARD HANNA ROY WHEELER REALTY - CHARLOTTESVILLE $300,000Active3 beds 1 baths2,016 sq. ft.
$300,000Active3 beds 1 baths2,016 sq. ft.5424 N Seminole Trl, BRIGHTWOOD, VA 22715
MLS# VAMA2002464Listed by: ASCENDANCY REALTY LLC $1,250,000Pending4 beds 4 baths1,980 sq. ft.
$1,250,000Pending4 beds 4 baths1,980 sq. ft.409 Cook Mountain Dr, BRIGHTWOOD, VA 22715
MLS# VAMA2002342Listed by: REAL BROKER, LLC $1,275,000Active-- beds 1 baths1,616 sq. ft.
$1,275,000Active-- beds 1 baths1,616 sq. ft.545 Old Homeplace Ln, BRIGHTWOOD, VA 22715
MLS# 670550Listed by: HOWARD HANNA ROY WHEELER REALTY - CHARLOTTESVILLE $79,900Pending5.85 Acres
$79,900Pending5.85 AcresLarkins Mill Ln, Brightwood, VA 22715
MLS# 1000075931Listed by: GRAYSTONE REALTY LLC
