12324 Malvern Way, Bristow, VA 20136
Local realty services provided by:Better Homes and Gardens Real Estate Reserve
12324 Malvern Way,Bristow, VA 20136
$555,000
- 3 Beds
- 4 Baths
- 2,145 sq. ft.
- Townhouse
- Pending
Listed by: debra k hagan, joshua m hagan
Office: long & foster real estate, inc.
MLS#:VAPW2108800
Source:BRIGHTMLS
Price summary
- Price:$555,000
- Price per sq. ft.:$258.74
- Monthly HOA dues:$121
About this home
AWESOME THREE level rear UPGRADED EXTENDED garage townhouse READY for your new occupancy * * * Upgraded 2025 LVP enhances the main and upper living area * * * Brand NEW carpet on the bedroom level * * * Ceramic tile baths * * * Updated kitchen renovated in 2022 offers newer stainless steel appliances, granite countertop, backsplash, walk in pantry, GRAY kitchen cabinets * * * Custom deck * * * New windows installed 2019 & 2021 except for the primary bath * * * Numerous updated barn doors featured entry into baths * * * Six ceiling fans * * * Custom blinds and shades * * * Custom updated, and upgraded lighting * * * Economical gas HVAC and 2020 water heater * * * Primary bedroom features private bath with luxury jetted Jacuzzi tub, separate shower, and double vanity and walk in closet * * * Recreation room features a gas fireplace, and walks out to the common area * * * Laundry space located on entry level * * * Roof installed 2023 * * * The TOTALLY purchased installed SOLAR PANELS will save on the new purchaser's electric costs * * * Storage shed * * * The community has an abundance of visitor parking * * * PREPARED for a READY, WILLING and ABLE purchaser to call HOME!!!
Contact an agent
Home facts
- Year built:2003
- Listing ID #:VAPW2108800
- Added:174 day(s) ago
- Updated:February 11, 2026 at 08:32 AM
Rooms and interior
- Bedrooms:3
- Total bathrooms:4
- Full bathrooms:2
- Half bathrooms:2
- Living area:2,145 sq. ft.
Heating and cooling
- Cooling:Ceiling Fan(s), Central A/C
- Heating:Central, Forced Air, Natural Gas
Structure and exterior
- Roof:Asphalt, Shingle
- Year built:2003
- Building area:2,145 sq. ft.
Schools
- High school:GAINESVILLE
- Middle school:GAINESVILLE
- Elementary school:CHRIS YUNG
Utilities
- Water:Public
- Sewer:Public Sewer
Finances and disclosures
- Price:$555,000
- Price per sq. ft.:$258.74
- Tax amount:$4,675 (2025)
New listings near 12324 Malvern Way
- Coming Soon
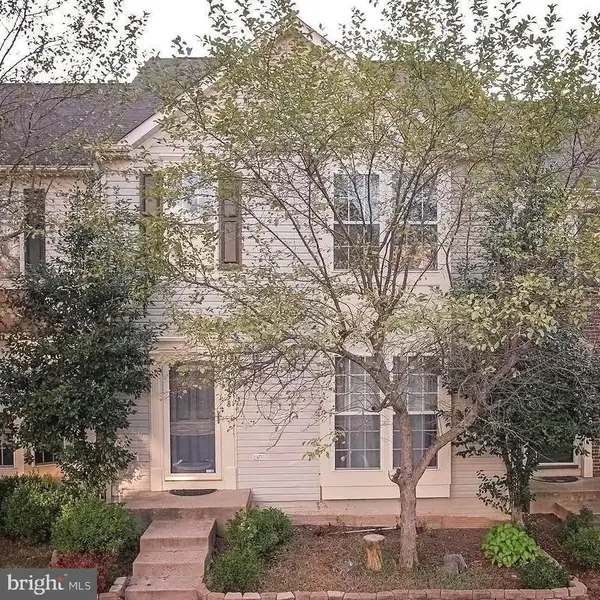 $575,000Coming Soon3 beds 4 baths
$575,000Coming Soon3 beds 4 baths12458 Hadrians Ct, BRISTOW, VA 20136
MLS# VAPW2112080Listed by: SAMSON PROPERTIES - New
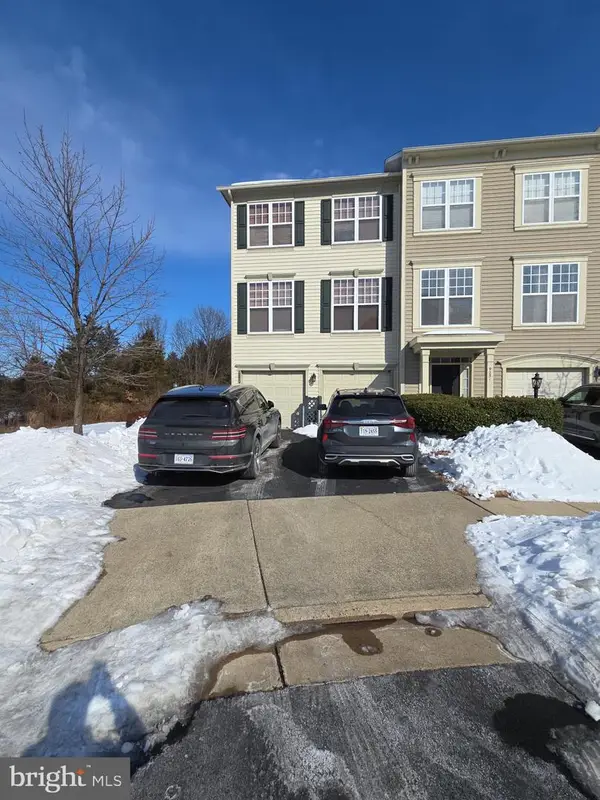 $599,500Active3 beds 4 baths1,912 sq. ft.
$599,500Active3 beds 4 baths1,912 sq. ft.9249 Alvyn Lake Cir, BRISTOW, VA 20136
MLS# VAPW2112044Listed by: SAMSON PROPERTIES - Coming Soon
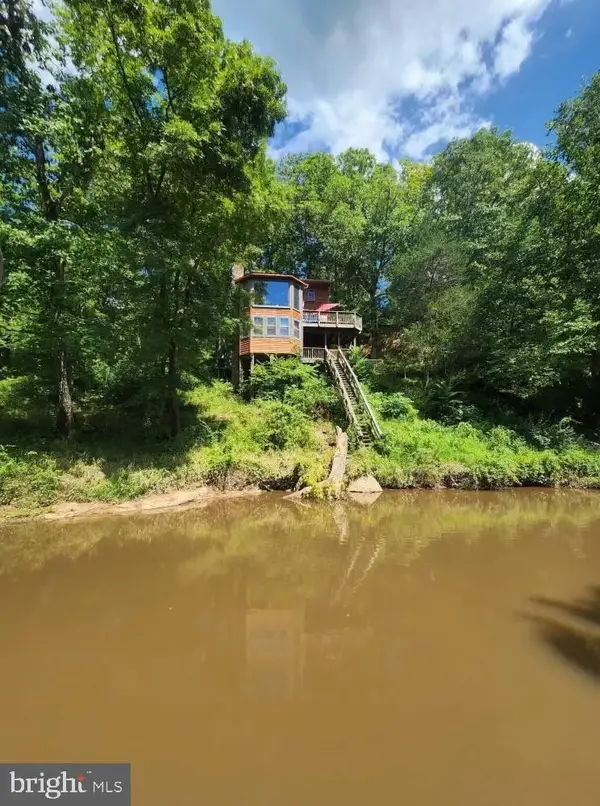 $700,000Coming Soon3 beds 3 baths
$700,000Coming Soon3 beds 3 baths12612 Izaak Walton Dr, BRISTOW, VA 20136
MLS# VAPW2111968Listed by: COLDWELL BANKER ELITE 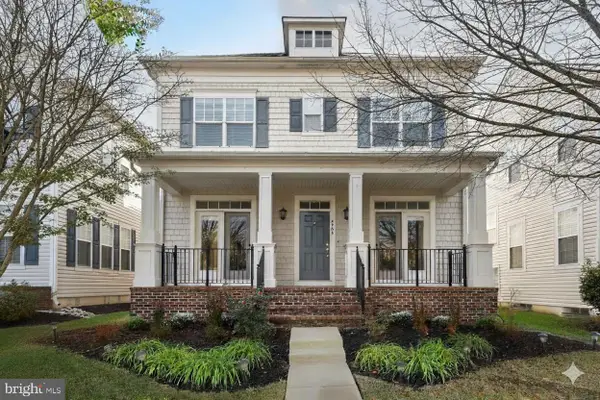 $765,000Pending4 beds 4 baths3,885 sq. ft.
$765,000Pending4 beds 4 baths3,885 sq. ft.9568 Tarvie Cir, BRISTOW, VA 20136
MLS# VAPW2109518Listed by: CORCORAN MCENEARNEY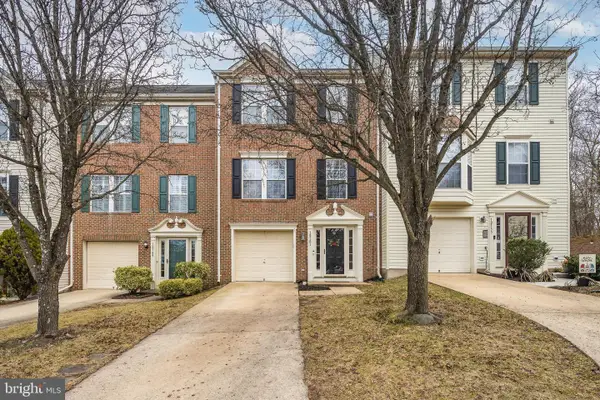 $555,000Pending3 beds 3 baths2,113 sq. ft.
$555,000Pending3 beds 3 baths2,113 sq. ft.12151 Drum Salute Pl, BRISTOW, VA 20136
MLS# VAPW2111598Listed by: SAMSON PROPERTIES- Coming Soon
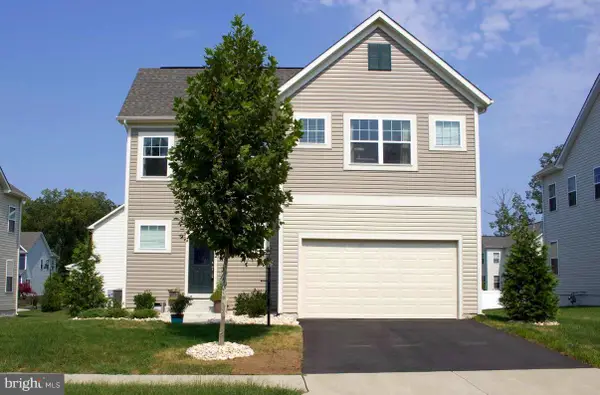 $729,500Coming Soon4 beds 2 baths
$729,500Coming Soon4 beds 2 baths12172 Aster Rd, BRISTOW, VA 20136
MLS# VAPW2111386Listed by: PEARSON SMITH REALTY LLC 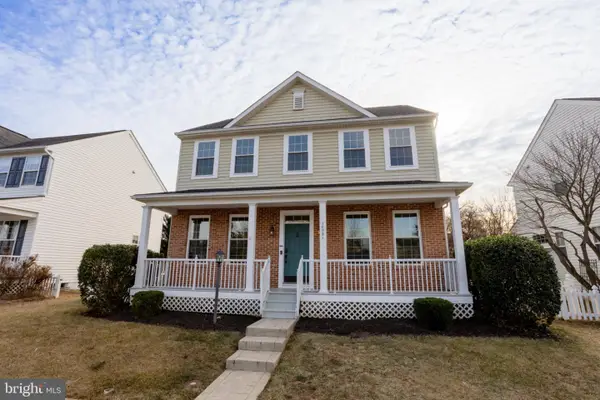 $699,900Pending4 beds 4 baths2,646 sq. ft.
$699,900Pending4 beds 4 baths2,646 sq. ft.10021 Hume Ct, BRISTOW, VA 20136
MLS# VAPW2111156Listed by: LPT REALTY, LLC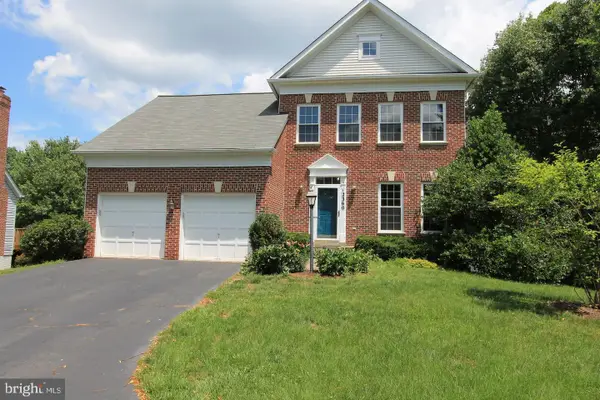 $705,000Active3 beds 4 baths2,672 sq. ft.
$705,000Active3 beds 4 baths2,672 sq. ft.12360 Corncrib Ct, BRISTOW, VA 20136
MLS# VAPW2111124Listed by: WASHINGTON DULLES REAL ESTATE GROUP- Coming SoonOpen Sat, 11am to 2pm
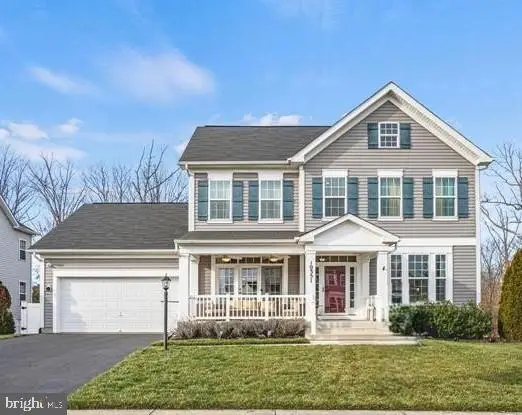 $924,995Coming Soon4 beds 4 baths
$924,995Coming Soon4 beds 4 baths10351 Spring Iris Dr, BRISTOW, VA 20136
MLS# VAPW2110170Listed by: STEVEN JOSEPH REAL ESTATE LLC 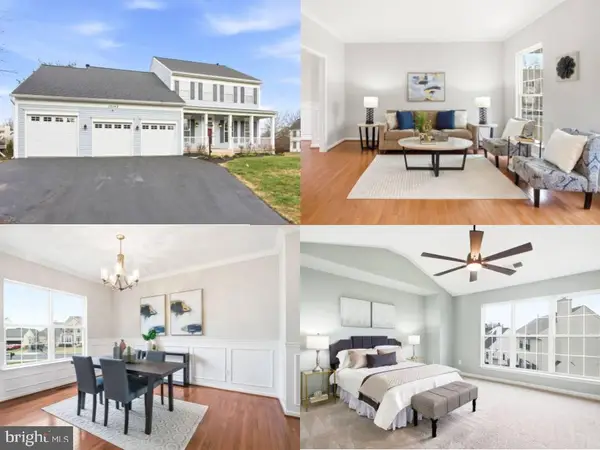 $719,888Pending4 beds 5 baths3,130 sq. ft.
$719,888Pending4 beds 5 baths3,130 sq. ft.12142 Millbill Ct, BRISTOW, VA 20136
MLS# VAPW2110480Listed by: EXP REALTY LLC

