8768 Dunstable Loop, Bristow, VA 20136
Local realty services provided by:Better Homes and Gardens Real Estate Reserve
8768 Dunstable Loop,Bristow, VA 20136
$559,900
- 3 Beds
- 4 Baths
- 2,252 sq. ft.
- Townhouse
- Pending
Listed by: stephen bradley
Office: bradley group realtors
MLS#:VAPW2108408
Source:BRIGHTMLS
Price summary
- Price:$559,900
- Price per sq. ft.:$248.62
- Monthly HOA dues:$121
About this home
Welcome to this beautifully maintained townhome in the highly sought-after Sheffield Manor community of Bristow, VA. From the moment you step inside, you’ll notice the warm, inviting layout—a thoughtfully opened floor plan that creates a bright, spacious feel perfect for both relaxing and entertaining.
Proudly owned and meticulously cared for by the original homeowners, this is the popular Sharnbrook model, complete with all the bump-outs and offering nearly 2,400 square feet of living space.
You’ll find three bedrooms, three full bathrooms, and one half bathroom, all with stylish updates. The kitchen has been redesigned with an open feel and features a striking 12’x4’ granite countertop. Flooring has been updated throughout: hardwood on the main level, tile in the basement, and durable, pet-friendly Pergo upstairs. Fresh paint and new floorboards give the entire home a crisp, modern look, and ceiling fans with remotes in all bedrooms and the main living area add extra comfort.
Best of all, many of the big-ticket items have already been taken care of. The roof was replaced in 2017, the HVAC system was new in 2024, a new disposal was added in 2025, and all of the bathrooms were beautifully updated in 2024 and 2025. That means you can move right in with confidence knowing the home has been thoughtfully maintained and upgraded.
The outdoor storage shed and sliding glass door convey as-is.
This home is move-in ready, offering comfort, quality, and modern upgrades in one of Northern Virginia’s most desirable neighborhoods. ---NOTE: The correct HIGH SCHOOL for this Address is GAINESVILLE HIGH SCHOOL. The data on Zillow and some other sites is conflicting.
Contact an agent
Home facts
- Year built:2000
- Listing ID #:VAPW2108408
- Added:110 day(s) ago
- Updated:December 31, 2025 at 08:44 AM
Rooms and interior
- Bedrooms:3
- Total bathrooms:4
- Full bathrooms:3
- Half bathrooms:1
- Living area:2,252 sq. ft.
Heating and cooling
- Cooling:Central A/C
- Heating:Central, Natural Gas
Structure and exterior
- Roof:Asphalt, Composite
- Year built:2000
- Building area:2,252 sq. ft.
- Lot area:0.03 Acres
Schools
- High school:GAINESVILLE
- Middle school:GAINESVILLE
- Elementary school:CHRIS YUNG
Utilities
- Water:Public
- Sewer:Public Sewer
Finances and disclosures
- Price:$559,900
- Price per sq. ft.:$248.62
- Tax amount:$4,580 (2025)
New listings near 8768 Dunstable Loop
- Coming Soon
 $750,000Coming Soon4 beds 4 baths
$750,000Coming Soon4 beds 4 baths8908 Edmonston Dr, BRISTOW, VA 20136
MLS# VAPW2109652Listed by: LONG & FOSTER REAL ESTATE, INC. - Coming Soon
 $785,000Coming Soon4 beds 4 baths
$785,000Coming Soon4 beds 4 baths12217 Wheat Mill Loop, BRISTOW, VA 20136
MLS# VAPW2109482Listed by: EXP REALTY, LLC - Coming SoonOpen Sun, 1 to 4pm
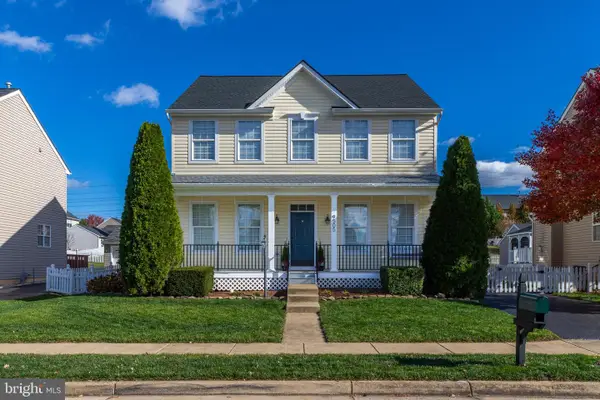 $695,000Coming Soon4 beds 3 baths
$695,000Coming Soon4 beds 3 baths9505 Grady Pond Way, BRISTOW, VA 20136
MLS# VAPW2109384Listed by: KELLER WILLIAMS REALTY - New
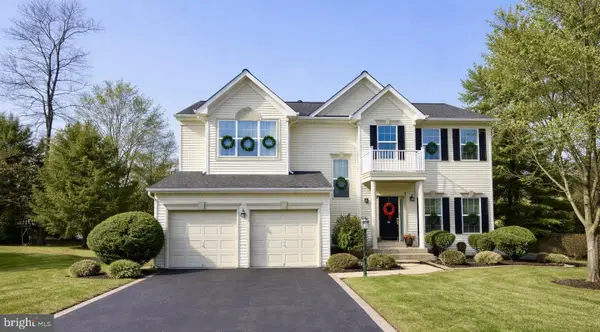 $789,999Active4 beds 4 baths3,052 sq. ft.
$789,999Active4 beds 4 baths3,052 sq. ft.11998 Youngtree Ct, BRISTOW, VA 20136
MLS# VAPW2109418Listed by: COLDWELL BANKER REALTY 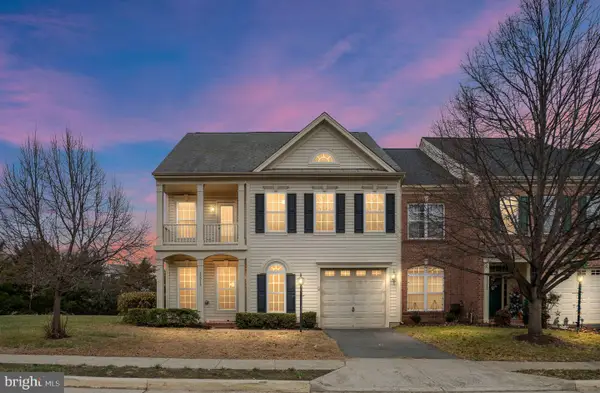 $599,000Pending4 beds 3 baths3,125 sq. ft.
$599,000Pending4 beds 3 baths3,125 sq. ft.12314 Tanalian Falls Ln, BRISTOW, VA 20136
MLS# VAPW2108154Listed by: RE/MAX SUPERCENTER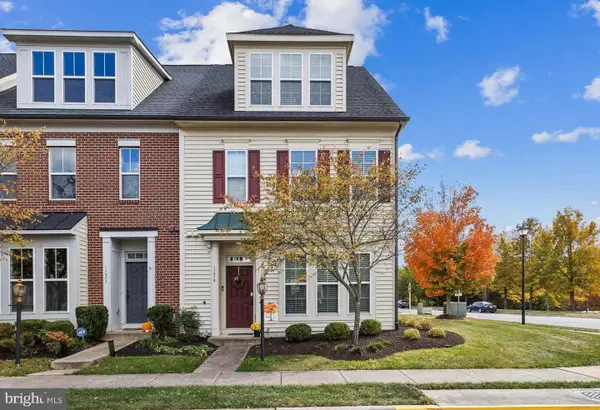 $610,000Pending3 beds 3 baths2,288 sq. ft.
$610,000Pending3 beds 3 baths2,288 sq. ft.11979 Benton Lake Rd, BRISTOW, VA 20136
MLS# VAPW2109172Listed by: RE/MAX EXECUTIVES- Open Sat, 1 to 3pm
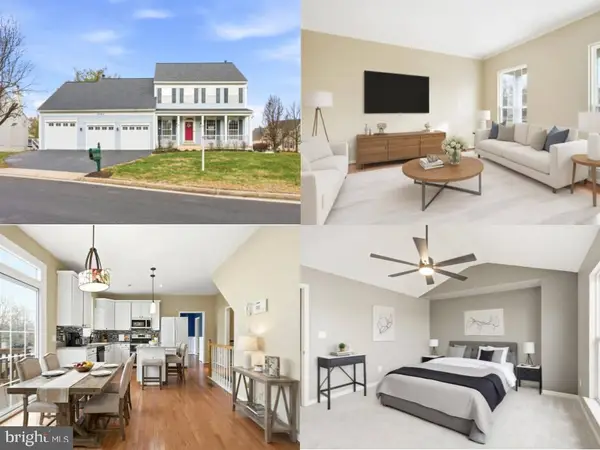 $715,000Active4 beds 5 baths3,130 sq. ft.
$715,000Active4 beds 5 baths3,130 sq. ft.12142 Millbill Ct, BRISTOW, VA 20136
MLS# VAPW2108000Listed by: EXP REALTY LLC 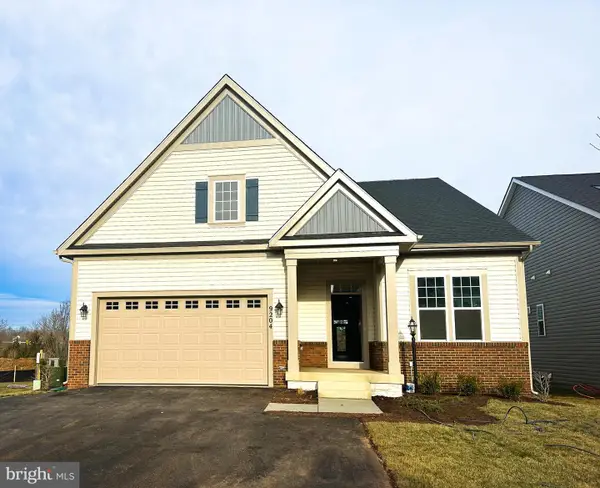 $774,990Pending4 beds 3 baths3,370 sq. ft.
$774,990Pending4 beds 3 baths3,370 sq. ft.9204 Crestview Ridge Dr, BRISTOW, VA 20136
MLS# VAPW2109256Listed by: BROOKFIELD MID-ATLANTIC BROKERAGE, LLC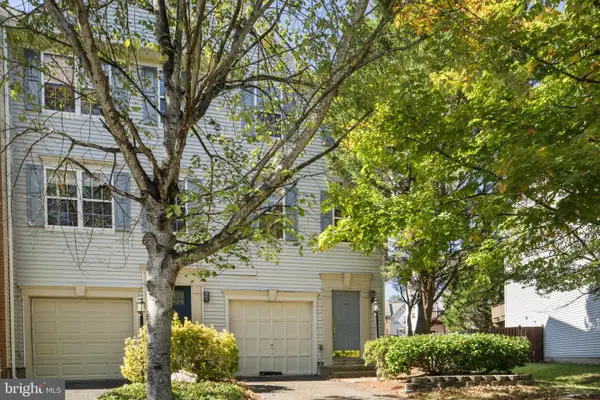 $425,000Pending2 beds 2 baths1,552 sq. ft.
$425,000Pending2 beds 2 baths1,552 sq. ft.8432 Limbaugh Way, BRISTOW, VA 20136
MLS# VAPW2107390Listed by: SAMSON PROPERTIES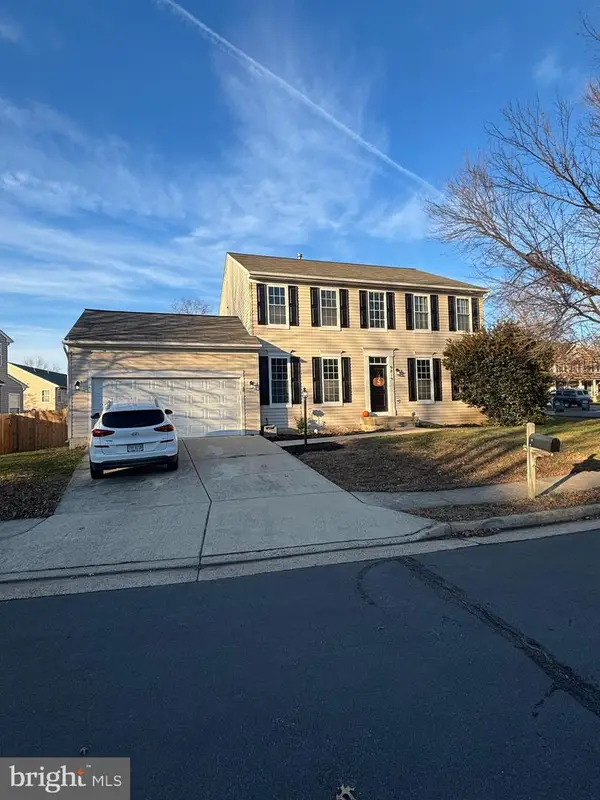 $775,000Pending4 beds 4 baths3,888 sq. ft.
$775,000Pending4 beds 4 baths3,888 sq. ft.9819 Pear Tree Ct, BRISTOW, VA 20136
MLS# VAPW2109082Listed by: SAMSON PROPERTIES
