9218 Dawkins Crest Cir, Bristow, VA 20136
Local realty services provided by:Better Homes and Gardens Real Estate Premier
Listed by: kimberly a pace
Office: exp realty, llc.
MLS#:VAPW2103620
Source:BRIGHTMLS
Price summary
- Price:$615,000
- Price per sq. ft.:$254.98
- Monthly HOA dues:$129
About this home
New Price. Huge townhouse in Bristow with an oversized garage. Fresh paint throughout, new appliances. This beautifully maintained townhome offers the perfect combination of comfort, convenience, and community. Step inside to find a bright, freshly painted, open layout filled with natural light. The main level boasts a spacious living room, a dining area ideal for gatherings, and a well-appointed kitchen with ample cabinetry and counter space. There is a large deck off the living area. Close the VRE, Walking Trails, and More.
Upstairs, you’ll find generously sized bedrooms, including a primary suite with a walk-in closet and private bath. Additional bedrooms provide flexibility for family, guests, or a home office. The lower level offers a versatile space—perfect for a rec room, gym, or media area—with walkout access to the backyard.
Enjoy the ease of having a garage plus driveway parking. Outside, the fenced yard and deck create a great spot for entertaining or relaxing. The community features walking trails, tot lots, tennis courts, and a clubhouse, giving you plenty of options to enjoy the outdoors.
Located just minutes from shopping, dining, commuter routes, and top schools, this home is truly a commuter’s dream in the heart of Bristow.
Contact an agent
Home facts
- Year built:2013
- Listing ID #:VAPW2103620
- Added:73 day(s) ago
- Updated:November 27, 2025 at 08:29 AM
Rooms and interior
- Bedrooms:3
- Total bathrooms:4
- Full bathrooms:2
- Half bathrooms:2
- Living area:2,412 sq. ft.
Heating and cooling
- Cooling:Central A/C
- Heating:Forced Air, Natural Gas
Structure and exterior
- Roof:Shingle
- Year built:2013
- Building area:2,412 sq. ft.
- Lot area:0.04 Acres
Schools
- High school:PATRIOT
- Middle school:GAINESVILLE
- Elementary school:VICTORY
Utilities
- Water:Public
- Sewer:Public Sewer
Finances and disclosures
- Price:$615,000
- Price per sq. ft.:$254.98
- Tax amount:$5,329 (2025)
New listings near 9218 Dawkins Crest Cir
- Coming Soon
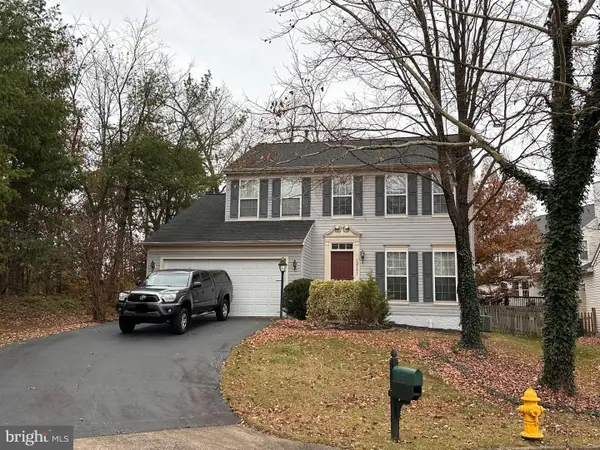 $650,000Coming Soon4 beds 3 baths
$650,000Coming Soon4 beds 3 baths12151 Hayfield Ct, BRISTOW, VA 20136
MLS# VAPW2108238Listed by: EXP REALTY, LLC - Coming Soon
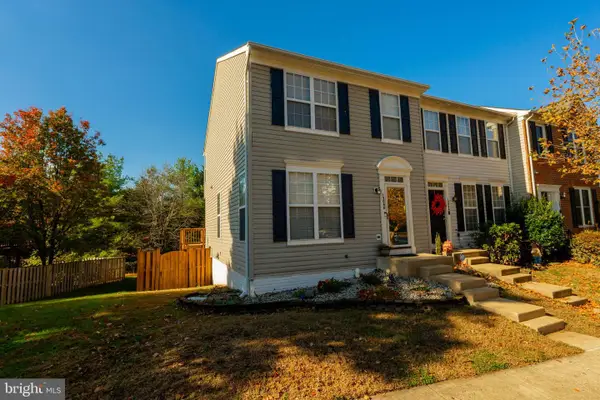 $549,999Coming Soon3 beds 4 baths
$549,999Coming Soon3 beds 4 baths12048 Elliots Oak Pl, BRISTOW, VA 20136
MLS# VAPW2108158Listed by: LPT REALTY, LLC - New
 $510,000Active3 beds 3 baths1,868 sq. ft.
$510,000Active3 beds 3 baths1,868 sq. ft.9656 Bedder Stone Pl, BRISTOW, VA 20136
MLS# VAPW2106198Listed by: RE/MAX ALLEGIANCE - Coming Soon
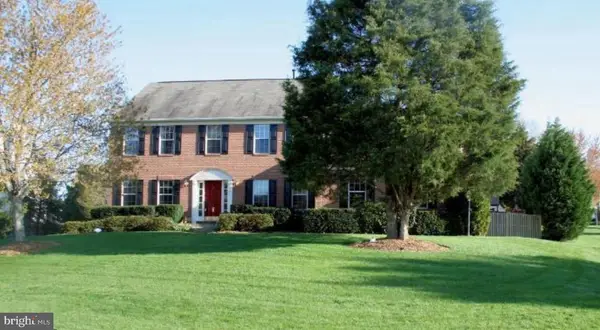 $799,999Coming Soon4 beds 4 baths
$799,999Coming Soon4 beds 4 baths9107 Kearney Pl, BRISTOW, VA 20136
MLS# VAPW2108094Listed by: SAMSON PROPERTIES  $479,000Pending3 beds 4 baths2,012 sq. ft.
$479,000Pending3 beds 4 baths2,012 sq. ft.8831 Howland Pl, BRISTOW, VA 20136
MLS# VAPW2107988Listed by: REALTY ONE GROUP CAPITAL- New
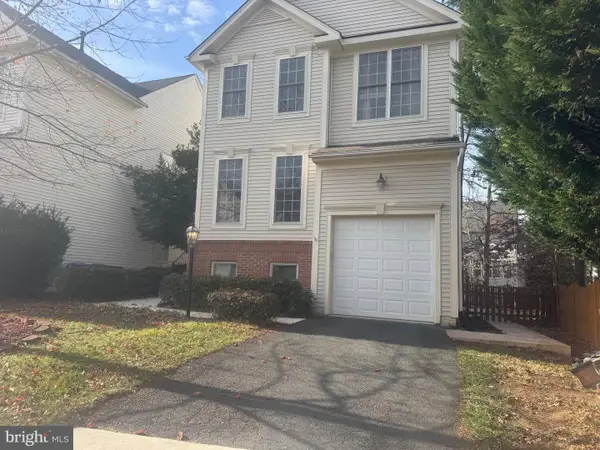 $725,000Active4 beds 4 baths2,664 sq. ft.
$725,000Active4 beds 4 baths2,664 sq. ft.8800 Fenimore Pl, BRISTOW, VA 20136
MLS# VAPW2107942Listed by: GOLDEN KEY REALTY LLC 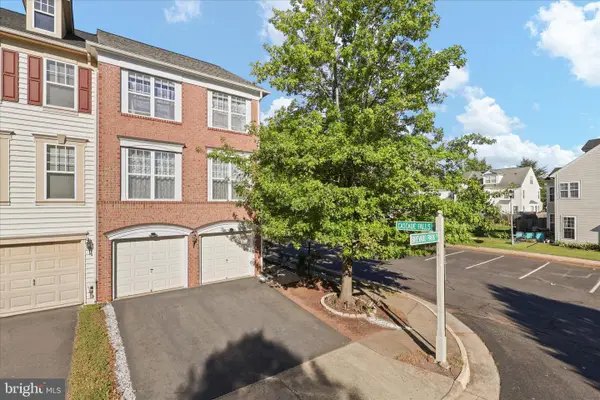 $594,800Active3 beds 4 baths1,960 sq. ft.
$594,800Active3 beds 4 baths1,960 sq. ft.12100 Brevard Park Ct, BRISTOW, VA 20136
MLS# VAPW2107672Listed by: UNITED REAL ESTATE- Coming Soon
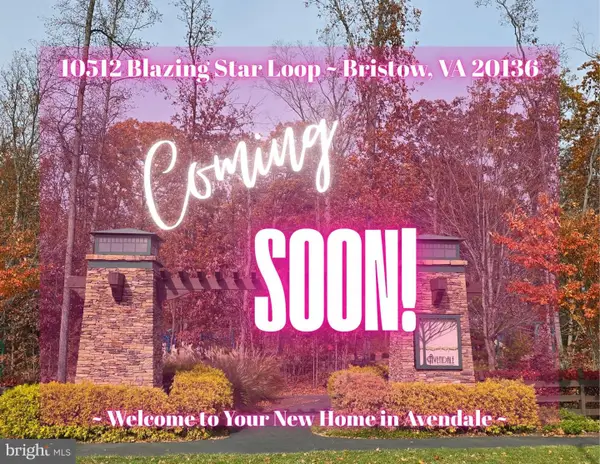 $750,000Coming Soon5 beds 4 baths
$750,000Coming Soon5 beds 4 baths10512 Blazing Star Loop, BRISTOW, VA 20136
MLS# VAPW2107686Listed by: PEARSON SMITH REALTY, LLC 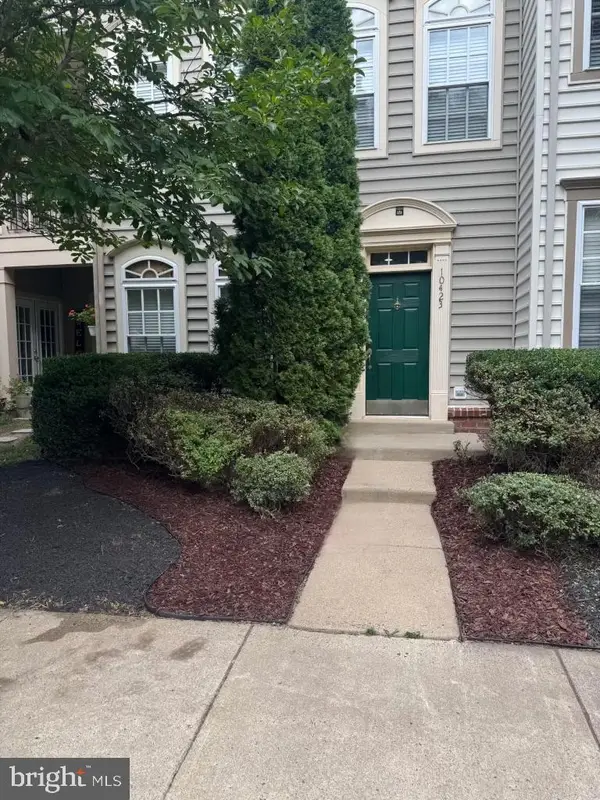 $595,000Active3 beds 4 baths2,400 sq. ft.
$595,000Active3 beds 4 baths2,400 sq. ft.10423 Rifle Rd, BRISTOW, VA 20136
MLS# VAPW2107728Listed by: MARQUEE PROPERTIES, INC.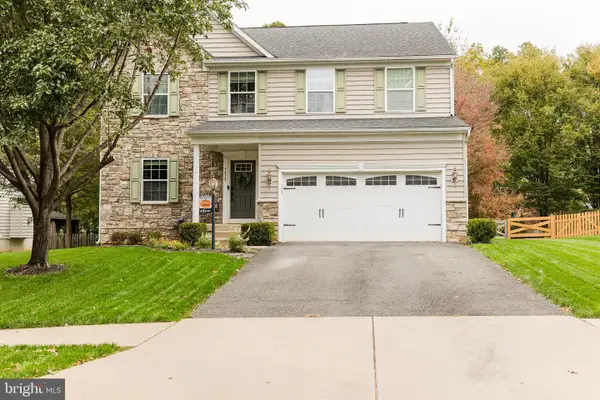 $875,000Pending4 beds 5 baths4,220 sq. ft.
$875,000Pending4 beds 5 baths4,220 sq. ft.9478 Merrimont Trace Cir, BRISTOW, VA 20136
MLS# VAPW2107188Listed by: CENTURY 21 NEW MILLENNIUM
